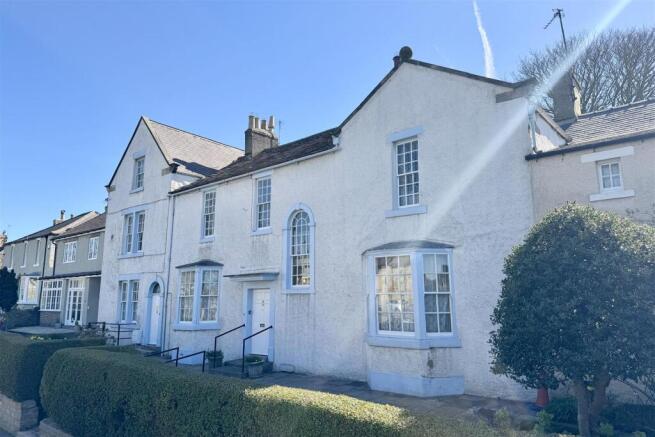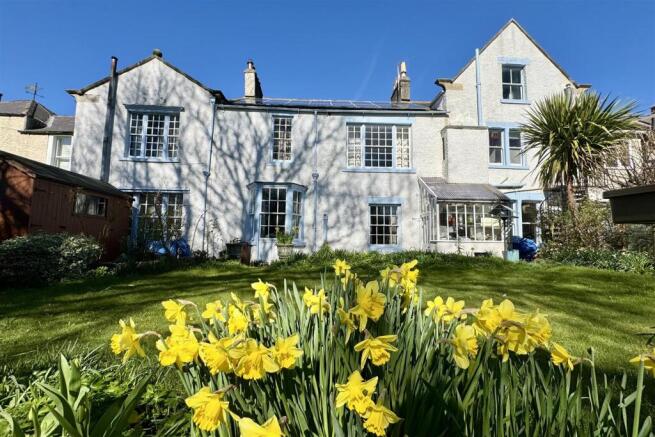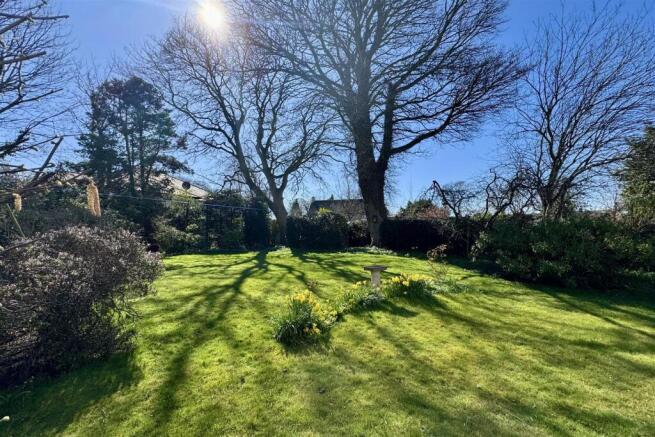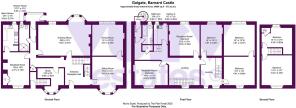Galgate, Barnard Castle, DL12 8EN

- PROPERTY TYPE
Terraced
- BEDROOMS
7
- BATHROOMS
2
- SIZE
4,004 sq ft
372 sq m
- TENUREDescribes how you own a property. There are different types of tenure - freehold, leasehold, and commonhold.Read more about tenure in our glossary page.
Freehold
Key features
- Strictly by appointment only
- Extremely rare opportunity
- Large scale family home, circa 4000 sqft
- Option to split into two homes
- Prestigious location
- South Facing garden
- Endless potential & possibilities
- Viewings are strongly recommended
Description
The residence offers a unique opportunity with its generous, and versatile layout, that can be transformed into a magnificent family home. Previously, the property was divided into two separate homes, a main family residence (Number 59), plus a self contained annex cottage to the left side (Number 59A), making it an ideal candidate for a future holiday let or similar venture. It would also be perfect for a multi-generational household, offering ample space and flexibility to accommodate two or even three generations under one roof. With multiple living areas, private bedrooms, and shared communal spaces, it provides both independence and connection for family members. Whether it’s grandparents, parents, and children living together or an extended family arrangement, this home ensures comfort, convenience, and a sense of togetherness while allowing each generation to enjoy their own space.
The interior of the house, while in need of updating, presents a blank canvas for those looking to infuse their personal style. The large south-facing rear garden is a delightful feature, providing ample outdoor space for relaxation and recreation. Additionally, the property is equipped with solar panels, and a cellar.
Situated within walking distance of the vibrant market town of Barnard Castle, residents will enjoy easy access to a variety of local amenities, shops, and eateries. This location is highly sought after, making 'Caroline Grove' not only a home but also a valuable investment opportunity.
In summary, this substantial property combines historical significance with modern potential, making it a rare find in the heart of Barnard Castle. Whether you are looking to create a spacious family residence or explore commercial possibilities, 'Caroline Grove' is a property that deserves your attention.
Location: Barnard Castle is a picturesque market town in County Durham which boasts a rich heritage, with its iconic castle ruins overlooking the River Tees and a thriving local economy supported by independent shops, cafés, and markets. Residents enjoy excellent amenities, including good schools, and convenient transport links to nearby Darlington and beyond. Surrounded by the breathtaking landscapes of Teesdale, it’s an ideal location for outdoor enthusiasts, offering scenic walks, cycling routes, and a gateway to the North Pennines Area of Outstanding Natural Beauty.
Ground floor
Grand entrance reception giving a fabulous first impression from entering through the front door. Traditional staircase leading to the first floor and access to a lower Cellar. Large principal reception room to the rear, overlooking the South facing garden. This reception room is a delighted space ideal for entertaining, with a traditional fireplace as a focal point, great for those cosy nights in. Two, versatile, reception rooms can be found to the right side of the ground floor, along with a useful study to the front and delightful breakfast room with multi fuel stove, seemlessly flowing to a modern kitchen, to the left side. A rear hallway opens to a ground floor shower room, and rear garden. 59A enjoys a separate entrance door to the front with a second staircase leading to the first floor.
First floor
The impressive high ceilings, expansive rooms and period detailing continues as you accend to the first floor, where you are met with alight filled landing, enjoying two windows to the front elevation flooding the space with natural light. It leads to a second landing area, featuring a fitted staircase from the entrance of 59A. Five large double bedrooms are featured to this floor, two currently set up as reception rooms, which served as living rooms for 59A, along with a second kitchen and bathroom.
Second floor
Two large bedrooms can be found to the top floor, the rear bedroom enjoying delightful views over the garden. These two rooms add to what is an exceptional amount of accommodation to this property.
Externally
Well tended lawn garden to the front with flowering bordered and a central pathway. The generously sized south-facing rear garden, is perfectly positioned to enjoy sunlight throughout the day. Beautifully landscaped, it features a variety of mature trees, vibrant shrubs, and flowering borders that add color and character throughout the seasons. Offering an exceptional level of privacy, this outdoor space provides a tranquil retreat, ideal for relaxing, entertaining, or gardening enthusiasts.
Please note:
Grade II listed building, with 'wooden framed' single glazing, majority sash style with some secondary glazing fitted.
Gas central heating.
Solar panels.
Street parking only (Prospective buyers encouraged to seek off-street parking, however this would need council approval).
Clients have 'Right of way' access through the neighbours garage (details from seller).
The property is sold as seen.
Please note:
Council tax Band - No 59A: C and No 59B: C
Tenure - Freehold
EPC Rating: Exempt
Total sq ft to be considered guide only.
VURV estates 'The Art of Property'
Professional Estate Agents, covering Darlington, Teesside & North Yorkshire with creative & inviting marketing strategies! Property appraisals available 7 days a week!
Part of the well-known VURV group, embracing property networking events across the country.
Disclaimer:
These particulars have been prepared in good faith by the selling agent in conjunction with the vendor(s) with the intention of providing a fair and accurate guide to the property. They do not constitute or form part of an offer or contract nor may they be regarded as representations, all interested parties must themselves verify their accuracy. No tests or checks have been carried out in respect of heating, plumbing, electric installations, or any type of appliances which may be included.
Principal Elevation -
Drawing Room - 7.92 x 4.61 (25'11" x 15'1") -
Entrance Reception -
Sitting Room - 4.61 x 4.24 (15'1" x 13'10") -
Dining Room - 4.61 x 4.22 (15'1" x 13'10") -
Inner Hallway -
Study - 3.96 x 2.53 (12'11" x 8'3") -
Breakfast Room - 4.12 x 4.47 (13'6" x 14'7") -
Kitchen - 2.27 x 3.94 (7'5" x 12'11") -
Shower Room - 1.48 x 3.94 (4'10" x 12'11") -
Cellar -
First Floor Landing -
Principal Bedroom - 4.61 x 4.28 (15'1" x 14'0") -
Second Bedroom - 4.61 x 4.21 (15'1" x 13'9") -
Third Bedroom - 3.32 x 4.61 (10'10" x 15'1") -
Landing - 4.19 x 3.49 (13'8" x 11'5") -
Reception/Fourth Bedroom - 4.23 x 4.63 (13'10" x 15'2") -
Reception/Fifth Bedroom - 5.04 x 3.62 (16'6" x 11'10") -
Inner Hallway -
2nd Kitchen - 2.39 x 2.92 (7'10" x 9'6") -
Family Bathroom - 2.90 x 1.56 (9'6" x 5'1") -
Vestibule -
Second Floor Landing -
Sixth Bedroom - 4.54 x 4.45 (14'10" x 14'7") -
Seventh Bedroom - 4.54 x 3.93 max (narrowing to 2.94) (14'10" x 12'1 -
Rear Garden -
Brochures
Galgate, Barnard Castle, DL12 8ENBrochure- COUNCIL TAXA payment made to your local authority in order to pay for local services like schools, libraries, and refuse collection. The amount you pay depends on the value of the property.Read more about council Tax in our glossary page.
- Band: C
- PARKINGDetails of how and where vehicles can be parked, and any associated costs.Read more about parking in our glossary page.
- Yes
- GARDENA property has access to an outdoor space, which could be private or shared.
- Yes
- ACCESSIBILITYHow a property has been adapted to meet the needs of vulnerable or disabled individuals.Read more about accessibility in our glossary page.
- Ask agent
Energy performance certificate - ask agent
Galgate, Barnard Castle, DL12 8EN
Add an important place to see how long it'd take to get there from our property listings.
__mins driving to your place
Get an instant, personalised result:
- Show sellers you’re serious
- Secure viewings faster with agents
- No impact on your credit score
Your mortgage
Notes
Staying secure when looking for property
Ensure you're up to date with our latest advice on how to avoid fraud or scams when looking for property online.
Visit our security centre to find out moreDisclaimer - Property reference 33804579. The information displayed about this property comprises a property advertisement. Rightmove.co.uk makes no warranty as to the accuracy or completeness of the advertisement or any linked or associated information, and Rightmove has no control over the content. This property advertisement does not constitute property particulars. The information is provided and maintained by VURV Estates & Property Management, Darlington. Please contact the selling agent or developer directly to obtain any information which may be available under the terms of The Energy Performance of Buildings (Certificates and Inspections) (England and Wales) Regulations 2007 or the Home Report if in relation to a residential property in Scotland.
*This is the average speed from the provider with the fastest broadband package available at this postcode. The average speed displayed is based on the download speeds of at least 50% of customers at peak time (8pm to 10pm). Fibre/cable services at the postcode are subject to availability and may differ between properties within a postcode. Speeds can be affected by a range of technical and environmental factors. The speed at the property may be lower than that listed above. You can check the estimated speed and confirm availability to a property prior to purchasing on the broadband provider's website. Providers may increase charges. The information is provided and maintained by Decision Technologies Limited. **This is indicative only and based on a 2-person household with multiple devices and simultaneous usage. Broadband performance is affected by multiple factors including number of occupants and devices, simultaneous usage, router range etc. For more information speak to your broadband provider.
Map data ©OpenStreetMap contributors.




