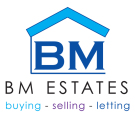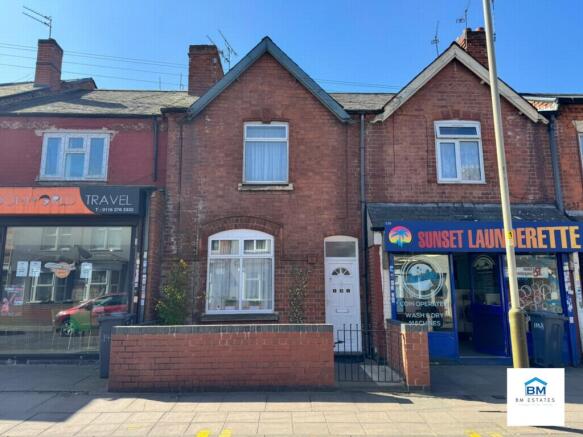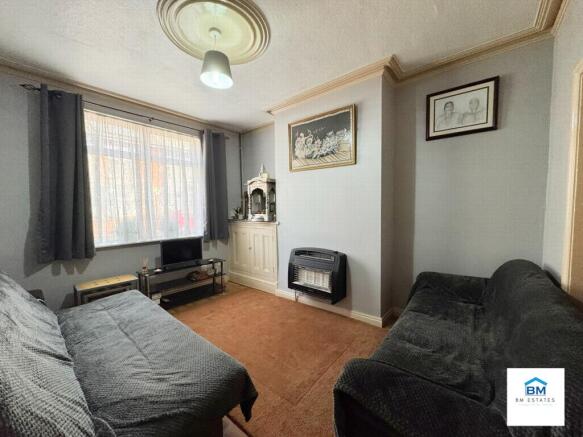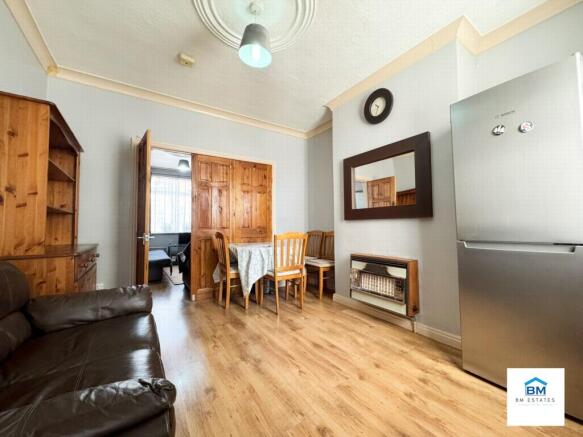Green Lane Road, Leicester, LE5

- PROPERTY TYPE
Terraced
- BEDROOMS
2
- BATHROOMS
1
- SIZE
Ask agent
- TENUREDescribes how you own a property. There are different types of tenure - freehold, leasehold, and commonhold.Read more about tenure in our glossary page.
Freehold
Key features
- Rare freehold residential property on Green Lane Road - only one available between London Street and Bridge Road
- Chain-free sale - ideal for buyers looking for a smooth and quick transaction
- Spacious accommodation with two reception rooms, two double bedrooms, and a large bathroom
- Fitted kitchen and low-maintenance rear courtyard with brick-built outbuilding
- Fantastic location close to shops, schools, parks, places of worship, and excellent transport links
- Great potential for investors or first-time buyers, with possible loft conversion (STPP) and strong rental demand
Description
The property comprises a welcoming entrance hallway that leads through to two generously sized reception rooms, ideal for flexible use as living, dining, or even home office space. Both rooms benefit from natural light and feature gas fireplaces. To the rear of the property is a fitted kitchen with a range of wall and base units, a gas cooker, and space for appliances. Upstairs, there are two large double bedrooms, each with neutral decor and fitted carpets, providing comfortable accommodation for a couple or small family. The spacious family bathroom includes a bathtub, WC, wash basin, tiled splashbacks, and a useful built-in storage cupboard.
Externally, the property features a low-maintenance rear courtyard garden, complete with a brick-built outbuilding and rear access, perfect for additional storage or utility use. The home is double-glazed throughout and benefits from gas central heating. There is also access to the loft, offering potential for future conversion, subject to planning permission.
Located in a thriving and culturally rich part of Leicester, Green Lane Road is renowned for its variety of local amenities. You'll find a range of shops, cafés, restaurants, and places of worship all on your doorstep. The property is also well-connected with excellent public transport links to Leicester city centre and beyond. Popular schools, GP surgeries, pharmacies, and green spaces such as Spinney Hill Park are all within walking distance, making this location ideal for families and professionals alike.
This home is offered with no upward chain, allowing for a quicker and more straightforward purchase process. With strong local demand for properties in this area and the unique nature of this freehold opportunity, early viewing is highly recommended. Contact BM Estates today to arrange your appointment or to find out more.
Front: The front elevation of the property, showcasing the traditional mid-terrace brickwork typical of the area. The house is neatly presented with a ground floor bay window and a first-floor window directly above, giving a symmetrical appearance. The entrance door sits slightly inset, providing a small front area that can be gated or enclosed. This image highlights the property's unique presence among a stretch of commercial properties, emphasising its rare residential status on Green Lane Road.
Front Reception Room (Living Room): 3.90m x 3.24m (12'10" x 10'8"), This is the first room you enter from the hallway. It features a large bay window, which floods the space with natural light and provides a sense of openness. The room has high ceilings, giving it a spacious feel, and a central fireplace, offering a cosy focal point. It’s ideal for use as a main lounge or sitting area and is neutrally decorated, allowing the new owner to easily add their own style.
Rear Reception Room (Dining Room or Second Lounge): 3.48m x 3.35m (11'5" x 10'12"), The second reception room is located just beyond the hallway and connects through to the kitchen. It’s a generous space that can function as a formal dining area, family room, or even a home office. It features a window overlooking the rear courtyard, a traditional gas fireplace, and built-in storage under the stairs. This room is the heart of the home, where day-to-day living or entertaining would take place.
Kitchen: 3.00m x 1.98m (9'10" x 6'6"), Located at the rear of the property, the kitchen is fitted with a range of wall and base units, providing ample storage and worktop space. It includes a freestanding gas cooker, stainless steel sink with drainer, and room for white goods such as a washing machine or fridge. A window over the sink allows natural light in, and a back door leads to the rear yard. While functional and well-maintained, it also offers scope for modernisation or reconfiguration into a larger open-plan space (STPP).
Bedroom 1: 4.20m x 3.90m (13'9" x 12'10"), The main bedroom spans the full width of the property and is generously sized, easily accommodating a double or king-sized bed along with additional furniture. The large front-facing window lets in lots of natural light, and the room feels spacious thanks to the high ceiling. This would be the ideal master bedroom.
Bedroom 2: 3.48m x 2.65m (11'5" x 8'8"), The second bedroom overlooks the rear of the property and is also a good-sized double. It’s perfect for use as a child’s bedroom, guest room, or home office. Like the rest of the property, the room is neutrally decorated and carpeted, offering a blank canvas for personalisation.
Family Bathroom: 2.99m x 1.79m (9'10" x 5'10"), The family bathroom is positioned upstairs at the rear, which is common in traditional terraced homes. It features a three-piece suite including a bathtub with overhead shower, WC, and wash basin. Tiled splashbacks help with practicality, and there’s also a handy built-in storage cupboard, ideal for towels or toiletries. The space is clean and functional, with potential to update to a more modern finish if desired.
Rear Courtyard Garden: The outdoor space is a low-maintenance paved yard, perfect for small gatherings, drying laundry, or use as a private retreat. It includes a brick-built outbuilding, offering secure storage for bikes, tools, or garden equipment. There's also gated rear access, which adds convenience for bins or deliveries.
- COUNCIL TAXA payment made to your local authority in order to pay for local services like schools, libraries, and refuse collection. The amount you pay depends on the value of the property.Read more about council Tax in our glossary page.
- Ask agent
- PARKINGDetails of how and where vehicles can be parked, and any associated costs.Read more about parking in our glossary page.
- Ask agent
- GARDENA property has access to an outdoor space, which could be private or shared.
- Yes
- ACCESSIBILITYHow a property has been adapted to meet the needs of vulnerable or disabled individuals.Read more about accessibility in our glossary page.
- Ask agent
Green Lane Road, Leicester, LE5
Add an important place to see how long it'd take to get there from our property listings.
__mins driving to your place
Get an instant, personalised result:
- Show sellers you’re serious
- Secure viewings faster with agents
- No impact on your credit score
Your mortgage
Notes
Staying secure when looking for property
Ensure you're up to date with our latest advice on how to avoid fraud or scams when looking for property online.
Visit our security centre to find out moreDisclaimer - Property reference BMEST_003248. The information displayed about this property comprises a property advertisement. Rightmove.co.uk makes no warranty as to the accuracy or completeness of the advertisement or any linked or associated information, and Rightmove has no control over the content. This property advertisement does not constitute property particulars. The information is provided and maintained by BM Estates, Leicester. Please contact the selling agent or developer directly to obtain any information which may be available under the terms of The Energy Performance of Buildings (Certificates and Inspections) (England and Wales) Regulations 2007 or the Home Report if in relation to a residential property in Scotland.
*This is the average speed from the provider with the fastest broadband package available at this postcode. The average speed displayed is based on the download speeds of at least 50% of customers at peak time (8pm to 10pm). Fibre/cable services at the postcode are subject to availability and may differ between properties within a postcode. Speeds can be affected by a range of technical and environmental factors. The speed at the property may be lower than that listed above. You can check the estimated speed and confirm availability to a property prior to purchasing on the broadband provider's website. Providers may increase charges. The information is provided and maintained by Decision Technologies Limited. **This is indicative only and based on a 2-person household with multiple devices and simultaneous usage. Broadband performance is affected by multiple factors including number of occupants and devices, simultaneous usage, router range etc. For more information speak to your broadband provider.
Map data ©OpenStreetMap contributors.



