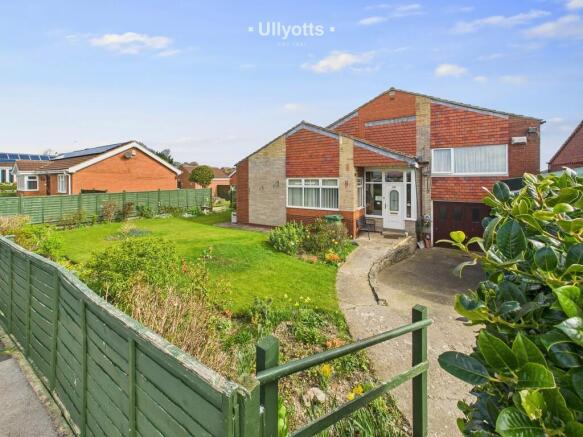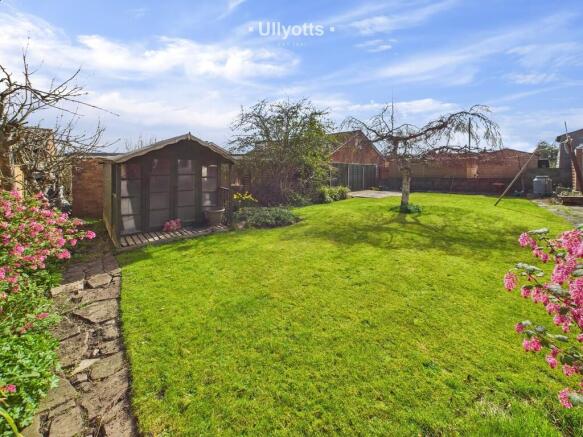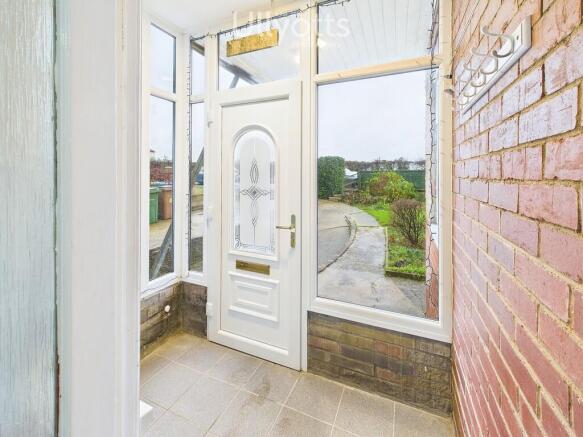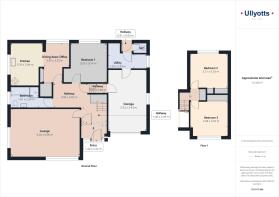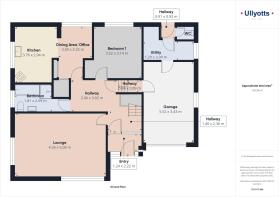3 bedroom detached bungalow for sale
Mill Lane, Bridlington

- PROPERTY TYPE
Detached Bungalow
- BEDROOMS
3
- BATHROOMS
1
- SIZE
1,184 sq ft
110 sq m
- TENUREDescribes how you own a property. There are different types of tenure - freehold, leasehold, and commonhold.Read more about tenure in our glossary page.
Freehold
Key features
- Detached Dormer Bungalow
- 3 Bedrooms
- Corner Plot With Side and Rear Gardens
- Ample Parking
- Garage
- Gas CH & uPVC DG
Description
Mill Lane in Bridlington is a sought-after residential location that combines convenience with a peaceful atmosphere. Lined with a mix of charming homes, the area offers a welcoming community feel while being just a short distance from local amenities and shops in the close by old town. Bridlington's historic Old Town is a charming and characterful location, steeped in history and offering many amenities. The area is served by excellent schools, including New Pasture Lane and Burlington Primary Schools (ages 3-11) and Bridlington School (ages 11-18). Local shops include a butcher, pharmacy, fish and chips, fruit and veg complimented by cafes, public houses, antique shops, an art gallery, opticians, beauticians, and a florist. With its picturesque cobbled streets, the nearby stunning Priory Church and Bayle Gate Museum, the Old Town offers a unique blend of history and convenience.
Bridlington is a charming seaside town on the East Yorkshire coast, known for its beautiful sandy beaches, historic harbour and traditional seaside charm. Offering a mix of coastal walks, independent shops and modern amenities, the town provides a relaxed yet vibrant lifestyle. Bridlington's rich heritage, lively promenade and access to stunning countryside make it an attractive location for residents and visitors alike. With excellent transport links and a welcoming community, it's a perfect destination for those looking to enjoy the best of coastal living.
ENTRANCE PORCH 7' 3" x 4' 0" (2.22m x 1.22m) The property is accessed through a glazed uPVC door, leading into an entrance porch featuring tiled flooring for durability and practicality. The space includes a convenient coat hanging area and provides access to the main hall.
ENTRANCE HALL 9' 10" x 6' 9" (3.02m x 2.06m) Upon entering, you enter into a spacious L-shaped hallway with coving and a radiator. A convenient storage cupboard with shelving provides ample organization options. The hallway offers seamless access to all rooms and includes a staircase leading to the first-floor bedrooms. Additionally, internal access to a staircase descends to the garage, which then offers access to a utility area and a WC.
LOUNGE 19' 10" x 13' 11" (6.06m x 4.26m) The lounge is a bright and inviting space, featuring windows on both the front and side elevations that allow natural light to fill the room. The inclusion of two radiators ensures a warm and comfortable environment.
DINING AREA/OFFICE 11' 5" x 7' 4" (3.50m x 2.25m) A rear-facing window, coving and a radiator along with a convenient storage cupboard that houses the gas central heating boiler and offers additional storage. An open archway connects the room to the kitchen, making it an easy transition from the dining room to the kitchen.
KITCHEN 12' 4" x 9' 7" (3.76m x 2.94m) The kitchen features a door leading to the rear of the property, providing easy outdoor access, while a side window allows natural light. The floor is finished with durable vinyl, a range of wall and base units, along with a display unit, provide ample storage, all topped with a tiled work surface and matching splashback. A 1 1/2 bowl sink with a mixer tap sits beneath the window and there is designated space for a double oven, an electric hob and an extractor fan.
BEDROOM 1 11' 6" x 10' 3" (3.52m x 3.14m) Spacious versatile ground-floor bedroom. A rear-facing window, coving and radiator.
BATHROOM 8' 5" x 5' 11" (2.59m x 1.81m) The well equipped bathroom features a side-facing window that brings in natural light. The walls are partially tiled and the flooring offers a tiled effect vinyl floor. It includes a panelled bath and a separate shower cubicle fitted with an electric shower. A wash hand basin and WC complete the suite. Additional features such as a radiator, coving and an extractor fan ensure ventilation.
LANDING The first floor landing offers storage cupboards and doors to both bedrooms.
BEDROOM 2 11' 7" x 11' 1" (3.54m x 3.38m) With a window to the front elevation, wall lighting, coving, a radiator and fitted wardrobes with hanging space.
BEDROOM 3 11' 7" x 10' 6" (3.55m x 3.21m) With a window to the rear elevation, coving, radiator, wall lighting and fitted wardrobes.
CENTRAL HEATING The property benefits from gas fired central heating to radiators. The boiler also provides domestic hot water.
DOUBLE GLAZING The property benefits from uPVC double glazing throughout.
OUTSIDE The garden extends to the side and rear of the property, benefiting from its desirable position. Mainly laid to lawn, it provides a spacious outdoor area, enclosed by a fenced boundary for privacy. Vibrant shrubs and plants add a splash of color, enhancing the garden's appeal. A paved area offers the perfect spot for outdoor seating or dining. Additionally, a summer house and a metal garden shed provide valuable extra storage space for garden tools and equipment.
GARAGE The garage offers wooden doors and benefits from power and light. A personnel door into the a staircase to the main entrance hall inside the property and a door leading to the utility area and WC.
UTILITY ROOM The utility room is accessed from the garage and benefits from windows to the side and rear. A practical work surface and shelving provide ample room for storing washing products and essentials. There is dedicated space and plumbing for both a washing machine and dryer, ensuring convenience for laundry tasks. A radiator adds warmth, while additional shelving enhances storage options.
WC With a window to the side elevation and a WC.
PARKING To the front, a sloping driving offers ample parking and access to the garage. Additional parking is on a raised level and is currently used for parking a caravan.
TENURE We understand that the property is freehold and is offered with vacant possession upon completion.
SERVICES All mains services are available at the property.
COUNCIL TAX BAND - E
ENERGY PERFORMANCE CERTIFICATE - RATED E
NOTE Heating systems and other services have not been checked.
All measurements are provided for guidance only.
None of the statements contained in these particulars as to this property are to be relied upon as statements or representations of fact. In the event of a property being extended or altered from its original form, buyers must satisfy themselves that any planning regulation was adhered to as this information is seldom available to the agent.
Floor plans are for illustrative purposes only.
VIEWING Strictly by appointment with Ullyotts Option 1
Regulated by RICS
FLOOR AREA The stated "approximate floor area" has been electronically calculated and no warranty is given as to its accuracy or any difference in that area and the area stated on the Energy Performance Certificate
Brochures
Brochure 40 Mill ...- COUNCIL TAXA payment made to your local authority in order to pay for local services like schools, libraries, and refuse collection. The amount you pay depends on the value of the property.Read more about council Tax in our glossary page.
- Band: E
- PARKINGDetails of how and where vehicles can be parked, and any associated costs.Read more about parking in our glossary page.
- Garage
- GARDENA property has access to an outdoor space, which could be private or shared.
- Yes
- ACCESSIBILITYHow a property has been adapted to meet the needs of vulnerable or disabled individuals.Read more about accessibility in our glossary page.
- Ask agent
Mill Lane, Bridlington
Add an important place to see how long it'd take to get there from our property listings.
__mins driving to your place
Get an instant, personalised result:
- Show sellers you’re serious
- Secure viewings faster with agents
- No impact on your credit score
Your mortgage
Notes
Staying secure when looking for property
Ensure you're up to date with our latest advice on how to avoid fraud or scams when looking for property online.
Visit our security centre to find out moreDisclaimer - Property reference 103066013789. The information displayed about this property comprises a property advertisement. Rightmove.co.uk makes no warranty as to the accuracy or completeness of the advertisement or any linked or associated information, and Rightmove has no control over the content. This property advertisement does not constitute property particulars. The information is provided and maintained by Ullyotts, Bridlington. Please contact the selling agent or developer directly to obtain any information which may be available under the terms of The Energy Performance of Buildings (Certificates and Inspections) (England and Wales) Regulations 2007 or the Home Report if in relation to a residential property in Scotland.
*This is the average speed from the provider with the fastest broadband package available at this postcode. The average speed displayed is based on the download speeds of at least 50% of customers at peak time (8pm to 10pm). Fibre/cable services at the postcode are subject to availability and may differ between properties within a postcode. Speeds can be affected by a range of technical and environmental factors. The speed at the property may be lower than that listed above. You can check the estimated speed and confirm availability to a property prior to purchasing on the broadband provider's website. Providers may increase charges. The information is provided and maintained by Decision Technologies Limited. **This is indicative only and based on a 2-person household with multiple devices and simultaneous usage. Broadband performance is affected by multiple factors including number of occupants and devices, simultaneous usage, router range etc. For more information speak to your broadband provider.
Map data ©OpenStreetMap contributors.
