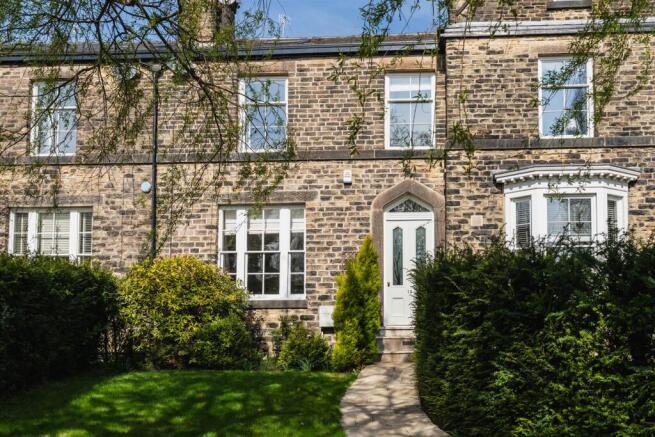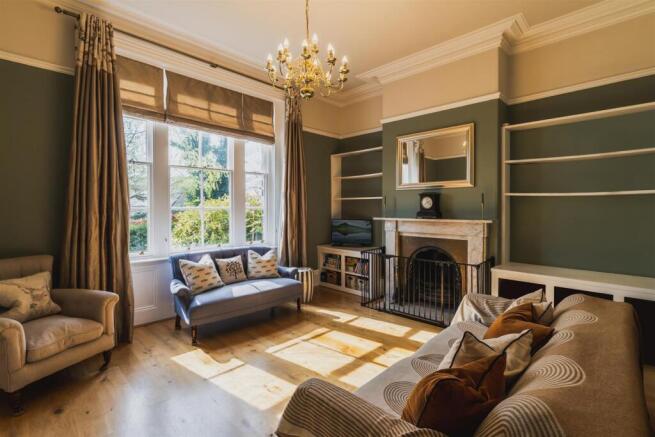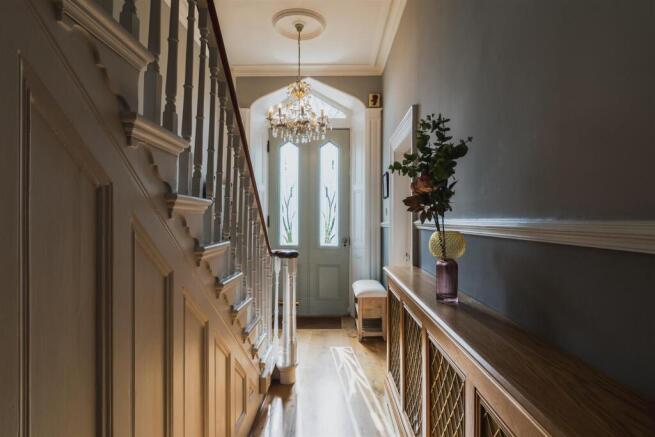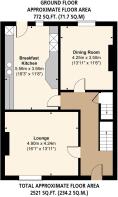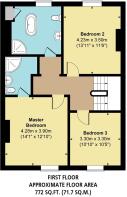
Manchester Road, Sheffield
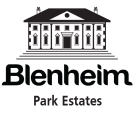
- PROPERTY TYPE
Terraced
- BEDROOMS
5
- BATHROOMS
2
- SIZE
2,521 sq ft
234 sq m
- TENUREDescribes how you own a property. There are different types of tenure - freehold, leasehold, and commonhold.Read more about tenure in our glossary page.
Freehold
Key features
- A Magnificent Five Bedroomed Victorian Villa, Ideal for Family Living
- Retaining a Wealth of Period Features, Adding an Abundance of Charm
- Boasting Generously Proportioned Accommodation over Three Floors, Plus a Basement Level
- Welcoming Entrance Hall with a Beautiful Original Staircase
- Elegant Lounge with a Working Fireplace and a Spacious Dining Room
- Traditional Breakfast Kitchen, Featuring a Two-Oven Aga
- Fabulous Master Bedroom Suite and Four Additional Good-Sized Bedrooms
- Wonderful Low-Maintenance Rear Garden with Two Stone Flagged Patios
- Conveniently Placed for the Amenities of Broomhill and the City Centre
- Highly Sought-After Location for a Range of Excellent Schooling and Access to Hospitals
Description
10 Manchester Road retains many of its period features throughout, including high, coved ceilings, original sash windows, original wooden staircase and deep skirtings. Set across the ground floor is an elegant lounge, spacious dining room and a lovely breakfast kitchen incorporating a two-oven Aga and traditional units that complement the property’s character. The first floor is home to a family bathroom, a well-proportioned master bedroom suite with an en-suite shower room that has been replaced by the current owners, and two additional double bedrooms. The remaining two bedrooms are found on the second floor, where there is access to useful eaves storage.
Positioned to the rear of the home is a low-maintenance garden, which has two pleasant stone patios for seating and is fully enclosed.
The amenities of Broomhill are accessible within walking distance of the home and include convenience stores, restaurants, public houses and shops. There is a range of highly regarded state and private schooling, as well as being in walking reach of the University of Sheffield or short drive to Sheffield Hallam University. For medical professionals, 10 Manchester Road is well placed for Sheffield’s NHS and private hospitals. There are many opportunities to enjoy the outdoors in the surrounding areas, whether it’s a stroll around Sheffield Botanical Gardens, or taking a short journey to the Peak District National Park.
The property briefly comprises of on the ground floor: Entrance hall, lounge, dining room and breakfast kitchen.
On the first floor: Landing, bedroom 2, family bathroom, master bedroom, master en-suite shower room and bedroom 3.
On the second floor: Landing, bedroom 4 and bedroom 5.
Basement level: Cellar.
Ground Floor - A heavy timber door with decorative obscured glazed panels and a glazed panel above opens to the:
Entrance Hall - An inviting entrance hall with a coved ceiling, pendant light points (one with a decorative ceiling rose), central heating radiator with a decorative cover, dado rail, deep skirtings and oak flooring. Timber doors open to the lounge, dining room, breakfast kitchen and basement level.
Lounge - 4.90m x 4.24m (16'0" x 13'10") - A beautiful reception room with front facing timber glazed sash windows, coved ceiling and a pendant light point with a decorative ceiling rose. Also having a picture rail, central heating radiators with decorative covers, deep skirtings and oak flooring. To one wall, there is a range of fitted shelving. The focal point of the room is the working cast iron fireplace with a marble mantel, surround and hearth.
Dining Room - 4.25m x 3.50m (13'11" x 11'5") - An elegant dining room with a rear facing timber glazed sash window, coved ceiling, pendant light point with a decorative ceiling rose and a picture rail. Also having a central heating radiator with a decorative cover, TV/aerial points, deep skirtings and oak flooring. The focal point of the room is the decorative fireplace with a mantel, surround and a slate hearth.
Breakfast Kitchen - 5.56m x 3.56m (18'2" x 11'8") - A lovely breakfast kitchen that provides space for a 4-seater dining table. Having a rear facing timber double glazed sash window, coved ceiling, pendant light points, deep skirtings and tiled flooring. There is a range of fitted base/wall and drawer units, incorporating matching granite work surfaces, upstands, under-counter lighting and a 2.0 bowl Belfast style sink with a chrome mixer tap. The appliances include an Aga with two hot plates and two ovens, an integrated Siemens fridge/freezer, an integrated Siemens dishwasher and an integrated Zanussi washing machine. A hardwood stable-style door with double glazed panels opens to the rear of the property.
From the entrance hall, a timber door opens to a stone staircase, which leads down to the:
Basement Level -
Cellar - 5.60m x 4.00m (18'4" x 13'1") - Having light, central heating radiator, power and housing the Worcester boiler.
Ground Floor Continued - From the entrance hall, a staircase with a walnut hand rail, timber balustrading, carpet stair rods and decorative panelling rises to the:
First Floor -
Landing - Having a coved ceiling and pendant light points. Timber doors open to bedroom 2, family bathroom, master bedroom and bedroom 3.
Bedroom 2 - 4.23m x 3.50m (13'10" x 11'5") - A spacious double bedroom with a rear facing timber glazed sash window, coved ceiling and a pendant light point with a decorative ceiling rose. Also having a central heating radiator with a decorative cover, telephone point and deep skirtings.
Family Bathroom - A large family bathroom that is well-appointed and has a rear facing timber double glazed obscured sash window, recessed lighting, extractor fan, wall mounted light point, two chrome heated towel rails, fitted vanity mirror, deep skirtings and tiled flooring. There is a built-in storage cupboard with fitted shelving. There is a Sphinx suite in white, which comprises of a low-level WC and a pedestal wash hand basin with a HR chrome mixer tap and a tiled splash back. In the centre of the room is a freestanding roll-top bath with a chrome mixer tap and a hand shower facility. To one corner, there is a shower enclosure with a fitted rain head shower, an additional hand shower facility and a glazed screen/door.
Master Bedroom - 4.28m x 3.90m (14'0" x 12'9") - A bright master bedroom with a front facing timber double glazed sash window, coved ceiling, pendant light point with a decorative ceiling rose and a central heating radiator. A timber door opens to the master en-suite shower room.
Master En-Suite Shower Room - Having rear facing obscured glass blocks, recessed lighting, extractor fan, partially panelled walls, fitted vanity mirror, chrome heated towel rail, shaver point and tiled flooring. There is a suite in white, which comprises of a low-level WC and a Burlington pedestal wash hand basin with a chrome mixer tap. To one corner, there is a fully tiled shower enclosure with a fitted Aquas rain head shower, an additional hand shower facility and a glazed screen/door.
Bedroom 3 - 3.30m x 3.30m (10'9" x 10'9") - Another double bedroom with a front facing timber double glazed sash window, coved ceiling, pendant light point with a decorative ceiling rose, central heating radiator and deep skirtings.
From the first floor landing, a staircase with a walnut hand rail and timber balustrading rises to the:
Second Floor -
Landing - Having a flush light point, central heating radiator and access to eaves storage. Timber doors open to bedroom 4 and bedroom 5.
Bedroom 4 - 6.39m x 2.60m (20'11" x 8'6") - Having a roof window, recessed lighting, built-in storage and a central heating radiator. Access can be gained to eaves storage.
Bedroom 5 - 5.05m x 3.56m (16'6" x 11'8") - Having a roof window, recessed lighting and a central heating radiator with a decorative cover. There is a range of fitted furniture, incorporating long hanging and shelving. Access can also be gained to a loft space.
Exterior And Gardens - From Manchester Road, a wrought iron pedestrian gate opens to the front of the property where a stone flagged path leads to the main entrance door. Alongside the path is a garden that is mainly laid to lawn with a mature tree, shrubs and hedge borders.
To the rear of the property, there is a stone flagged seating terrace with exterior lighting, a water tap and mature shrubs. Access can be gained to the breakfast kitchen. An opening within two trellis fences leads to a further patio with planted borders. Stone steps with wrought iron balustrading rises to a timber pedestrian gate, which opens to a gravelled passageway that is shared with 12 Manchester Road. A timber pedestrian gate opens to a continuation of the gravelled path, which 10 Manchester Road has a right of access over 1 Sale Hill.
Tenure - Freehold
Council Tax Band - E
Services - Mains gas, mains electricity, mains water and mains drainage. The broadband is fibre optic and the mobile signal quality is good.
Rights Of Access/Shared Access - There is shared access to a passageway at the rear with 12 Manchester Road. There is a right of access to the rear over 1 Sale Hill.
Covenants/Easements Or Wayleaves And Flood Risk - None and the flood risk is medium from surface water and very low from rivers and the sea.
Conservation Area - The property is located in the Broomhill Conservation Area.
Tree Preservation Order - Yes.
Viewings - Strictly by appointment with one of our sales consultants.
Note - Whilst we aim to make these particulars as accurate as possible, please be aware that they have been composed for guidance purposes only. Therefore, the details within should not be relied on as being factually accurate and do not form part of an offer or contract. All measurements are approximate. None of the services, fittings or appliances (if any), heating installations, plumbing or electrical systems have been tested and therefore no warranty can be given as to their working ability. All photography is for illustration purposes only.
Brochures
10 Manchester Road.pdfBrochure- COUNCIL TAXA payment made to your local authority in order to pay for local services like schools, libraries, and refuse collection. The amount you pay depends on the value of the property.Read more about council Tax in our glossary page.
- Band: E
- PARKINGDetails of how and where vehicles can be parked, and any associated costs.Read more about parking in our glossary page.
- Permit
- GARDENA property has access to an outdoor space, which could be private or shared.
- Yes
- ACCESSIBILITYHow a property has been adapted to meet the needs of vulnerable or disabled individuals.Read more about accessibility in our glossary page.
- Ask agent
Manchester Road, Sheffield
Add an important place to see how long it'd take to get there from our property listings.
__mins driving to your place
Your mortgage
Notes
Staying secure when looking for property
Ensure you're up to date with our latest advice on how to avoid fraud or scams when looking for property online.
Visit our security centre to find out moreDisclaimer - Property reference 33804722. The information displayed about this property comprises a property advertisement. Rightmove.co.uk makes no warranty as to the accuracy or completeness of the advertisement or any linked or associated information, and Rightmove has no control over the content. This property advertisement does not constitute property particulars. The information is provided and maintained by Blenheim Park Estates, Sheffield. Please contact the selling agent or developer directly to obtain any information which may be available under the terms of The Energy Performance of Buildings (Certificates and Inspections) (England and Wales) Regulations 2007 or the Home Report if in relation to a residential property in Scotland.
*This is the average speed from the provider with the fastest broadband package available at this postcode. The average speed displayed is based on the download speeds of at least 50% of customers at peak time (8pm to 10pm). Fibre/cable services at the postcode are subject to availability and may differ between properties within a postcode. Speeds can be affected by a range of technical and environmental factors. The speed at the property may be lower than that listed above. You can check the estimated speed and confirm availability to a property prior to purchasing on the broadband provider's website. Providers may increase charges. The information is provided and maintained by Decision Technologies Limited. **This is indicative only and based on a 2-person household with multiple devices and simultaneous usage. Broadband performance is affected by multiple factors including number of occupants and devices, simultaneous usage, router range etc. For more information speak to your broadband provider.
Map data ©OpenStreetMap contributors.
