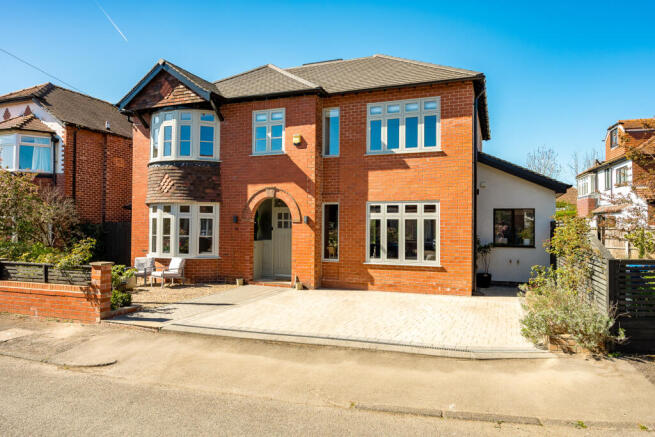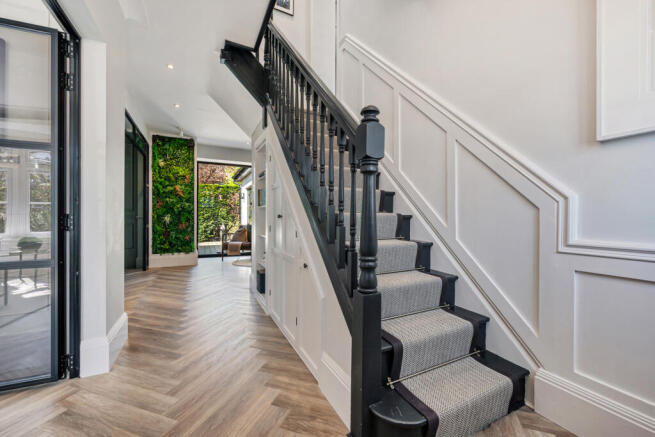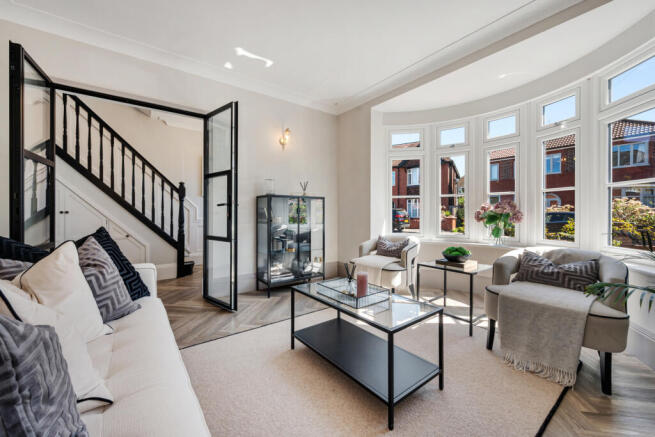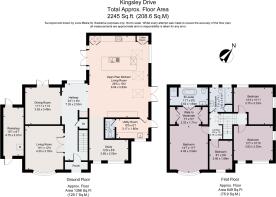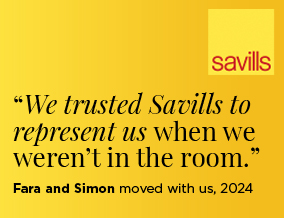
Kingsley Drive, Cheadle Hulme, Cheadle, Greater Manchester, SK8

- PROPERTY TYPE
Detached
- BEDROOMS
4
- BATHROOMS
2
- SIZE
2,245 sq ft
209 sq m
- TENUREDescribes how you own a property. There are different types of tenure - freehold, leasehold, and commonhold.Read more about tenure in our glossary page.
Freehold
Key features
- A stunning period family home
- Designed and finished impeccably
- High quality features throughout
- Exceptional living/kitchen area
- Stunning landscaped gardens
- Prime central location
- Close to schools
- EPC Rating = C
Description
Description
Occupying a central desirable position in Cheadle Hulme close to schools and amenities, this truly outstanding family residence extends to 2245 sq ft in total and is set across two floors, exuding character features including high ceilings and deep skirtings seamlessly combined with exceptional meticulous design and an immaculate finish throughout including high quality bespoke cabinetry, underfloor heating to the ground floor, electric blinds and stylish interior design presenting a superior turn key property likely to attract many discerning buyers.
This elegant property is approached along a blocked paved driveway with ample off road parking and a low level walled front garden.
The accommodation is entered via a raised step, open porch and through an attractive oversized front door with sidelites. This leads into an impressively spacious and grand reception hall featuring LVT parquet flooring and wall panelling with a stunning staircase to the first floor.
To the left of the hallway, Crittall style double doors lead into a spacious and gloriously bright formal living room with cast iron fireplace with gas fire and stone surround, deep skirtings, intricate wall panelling and a stunning bay window. Also to the left of the hallway lies the formal dining room, which is lavishly presented with wall panelling, framed by Crittall style doors and windows creating a charming space to dine and entertain guests and enjoying a picturesque vista over the stunning gardens beyond.
The highlight of the ground floor accommodation is the stunning 26’5 open plan kitchen/living room. The Thomas James Kitchen features hand a painted in frame oak units appointed around a central island ideal for informal dining finished with quartz worktops. There is a Rangemaster professional with induction hob and electric ovens. AEG integrated fridge, freezer, wine cooler, dishwasher. Additionally there is a Quooker filtered and boiling tap and a coffee station. The spectacular living kitchen is flooded with natural light throughout from the triple vaulted roof lights with UV protection and striking Crittall style windows and doors which frame the rear patio and gardens perfectly. This impressive living area allows for indoor/outdoor living and entertaining on a grand scale.
Leading off the kitchen/living area is a fully fitted utility room with space for a washing machine and dryer, and built in dog bed and leads into the contemporary WC. Completing the ground floor accommodation is an additional reception room currently used as home office with a delightful front aspect.
The elegant staircase leads to the first floor split landing. The indulgent principal suite occupies the left section of the first floor. This lavishly designed bedroom suite, features a lovely bay window with customised window seat, a walk in wardrobe with fitted wardrobes and a contemporary en suite bathroom with free standing bath and a large walk in rainfall shower. There are a further three bedrooms, two doubles and a single. The three bedrooms are served by a modern bathroom with shower over bath.
Externally the rear and side gardens are exquisite, and have been beautifully landscaped into designated outdoor living and entertaining areas, optimising the access to the indoor kitchen/living/dining areas. The garden enjoys a spacious composite decking area ideal for outdoor dining and leads to a sunken seating area with a fire pit. There is also a lawned area bordered by raised flower beds, established trees and hedging. To the side of the property there is a useful storage store/workshop.
Location
The property is well placed for easy access to Cheadle Hulme station (Manchester Piccadilly 19 minutes) and within walking distance of Cheadle Hulme shopping centre, Waitrose supermarket, a local butchers and green grocers and the many independent bars and bistros Cheadle Hulme has to offer.
The area abounds with excellent schools, both state and private. Oak Tree Primary School and Laurus Cheadle Hulme school are within walking distance and the highly regarded Greenbank School, Cheadle Hulme School, Cheadle Hulme High School, Hursthead primary and Lane End are all within three miles. Bramhall Park and Bramhall Lawn Tennis Club and Bramhall Park Golf Club are just over a mile away and John Lewis shopping centre in Cheadle is just over 2 miles away.
The property is well placed for easy access to the M56 and A34 for commuters to Manchester and the North West commercial centres. Manchester Airport lies 5 miles away. Cheadle Hulme train station is 0.4 miles away and offers a 2 hour 6 minute service to London Euston via Stockport, a 19 minute service to Manchester Piccadilly and a 28-minute service to Manchester International Airport.
Square Footage: 2,245 sq ft
Brochures
Web Details- COUNCIL TAXA payment made to your local authority in order to pay for local services like schools, libraries, and refuse collection. The amount you pay depends on the value of the property.Read more about council Tax in our glossary page.
- Band: D
- PARKINGDetails of how and where vehicles can be parked, and any associated costs.Read more about parking in our glossary page.
- Yes
- GARDENA property has access to an outdoor space, which could be private or shared.
- Yes
- ACCESSIBILITYHow a property has been adapted to meet the needs of vulnerable or disabled individuals.Read more about accessibility in our glossary page.
- Ask agent
Kingsley Drive, Cheadle Hulme, Cheadle, Greater Manchester, SK8
Add an important place to see how long it'd take to get there from our property listings.
__mins driving to your place
Get an instant, personalised result:
- Show sellers you’re serious
- Secure viewings faster with agents
- No impact on your credit score
Your mortgage
Notes
Staying secure when looking for property
Ensure you're up to date with our latest advice on how to avoid fraud or scams when looking for property online.
Visit our security centre to find out moreDisclaimer - Property reference WIS250096. The information displayed about this property comprises a property advertisement. Rightmove.co.uk makes no warranty as to the accuracy or completeness of the advertisement or any linked or associated information, and Rightmove has no control over the content. This property advertisement does not constitute property particulars. The information is provided and maintained by Savills, Wilmslow. Please contact the selling agent or developer directly to obtain any information which may be available under the terms of The Energy Performance of Buildings (Certificates and Inspections) (England and Wales) Regulations 2007 or the Home Report if in relation to a residential property in Scotland.
*This is the average speed from the provider with the fastest broadband package available at this postcode. The average speed displayed is based on the download speeds of at least 50% of customers at peak time (8pm to 10pm). Fibre/cable services at the postcode are subject to availability and may differ between properties within a postcode. Speeds can be affected by a range of technical and environmental factors. The speed at the property may be lower than that listed above. You can check the estimated speed and confirm availability to a property prior to purchasing on the broadband provider's website. Providers may increase charges. The information is provided and maintained by Decision Technologies Limited. **This is indicative only and based on a 2-person household with multiple devices and simultaneous usage. Broadband performance is affected by multiple factors including number of occupants and devices, simultaneous usage, router range etc. For more information speak to your broadband provider.
Map data ©OpenStreetMap contributors.
