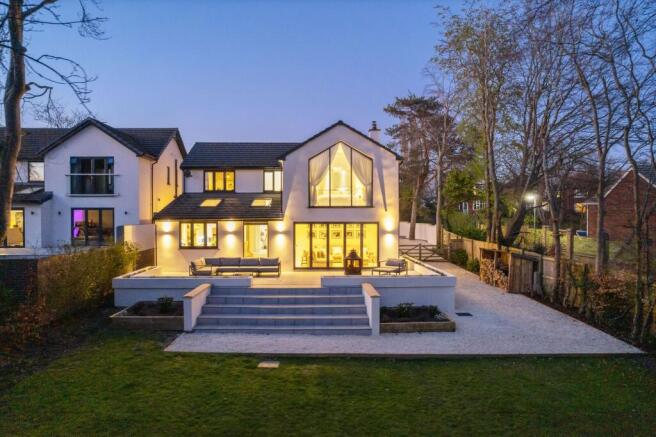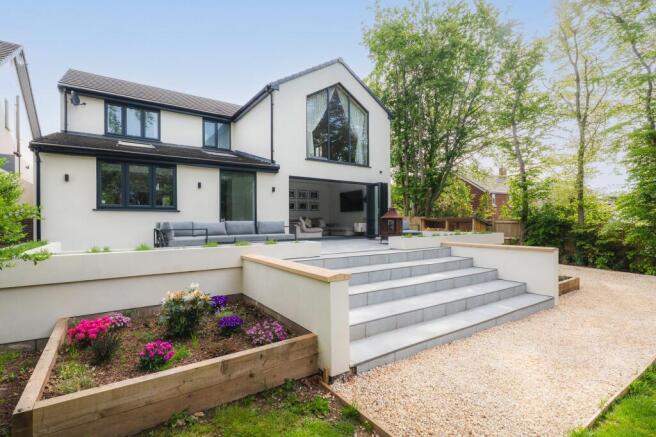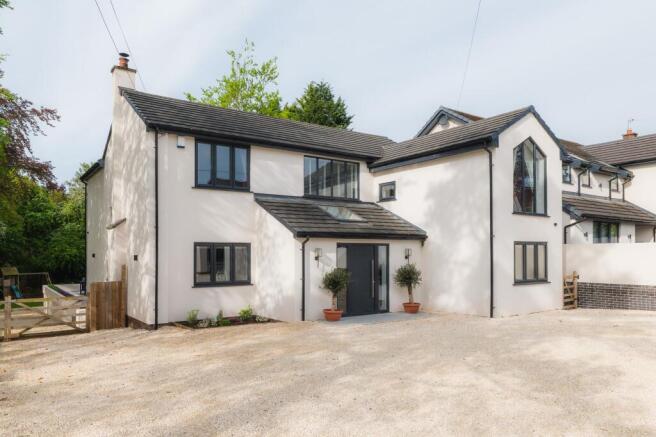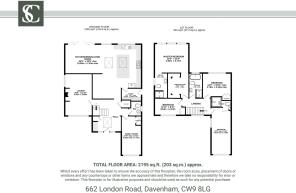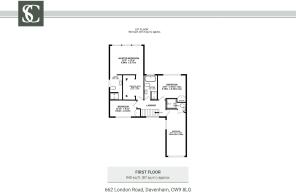A special extended Davenham home on a large plot

- PROPERTY TYPE
Detached
- BEDROOMS
4
- BATHROOMS
3
- SIZE
2,195 sq ft
204 sq m
- TENUREDescribes how you own a property. There are different types of tenure - freehold, leasehold, and commonhold.Read more about tenure in our glossary page.
Freehold
Key features
- See our video tour of 662
- 2195 square feet of living space
- c.0.25 acre plot
- Large private sun terrace
- Open plan living / dining kitchen
- 4 bedrooms and 3 bathrooms, including a stunning master suite
Description
662 London Road, Davenham CW9 8LG
Private, peaceful and perfectly reimagined discover a home full of soul on the leafy fringes of one of Cheshire’s most coveted villages.
Set behind a tall, solid and contemporary wall on the quieter stretch of London Road - widely regarded as one of Davenham’s most desirable addresses – No. 662 immediately captures the imagination; a beautifully renovated and extended 1960s home whose updates are clearly visible upon arrival.
Beyond the back door, step out into a private world of green that quietly cocoons the home in nature.
Purchased by the current owners almost seven years ago, No. 662 has been reimagined from its untouched origins, designed heart and hand as a forever family home. Rooms have been added, converted and reconfigured, with a new single-storey extension to the front, and double-storey extension to the rear, a family room sprung from the bones of the former garage.
No ordinary renovation, the transformation at No. 662, London Road is a remarkable testament to a labour of love, designed to be lived in and enjoyed by all.
Enchanting arrival
Pull up along the gravelled driveway setting a crisp, contemporary tone, and framing the clean architectural lines of the home’s façade with modern anthracite grey window frames and architraves. Full-height glazing and a modern glass-panelled front door hint at the light-filled design within.
Gated to the side of the home, there is also provision for the installation of electric gates leading off the road.
Step inside, into a hallway that resonates with calm. Contemporary and welcoming, yet classically timeless with its panelling to the lower walls, sleek porcelain tiles stretch out underfoot - echoed further on in the kitchen. On the left, white built-in bench seating and integrated storage bring a boot-room functionality to this stylish space – ideal for stashing away school bags, shoes, or dog leads.
A wide cupboard tucked just off the hall houses the home’s electrics and is already wired for a full CCTV system, while Cat5 cabling runs throughout the home.
Storage continues beneath the stairs, which themselves form an architectural feature — running from left to right across the room, they add a sense of visual interest and flow.
Also off the entrance hall to the right lies the playroom, a warm and welcoming space with wooden flooring underfoot, ideal for children who need space for toys, or as a snug lounge for older children. With its calm, versatile aesthetic, it could just as easily become a second sitting room, music space, or home library.
Just to the side, a neatly tucked-away cloakroom adds convenience for busy family life or guests.
Sophisticated sanctuary
Tucked just beyond the hallway, past the stairs and to the left, the lounge is a serene sanctuary.
Underfoot, original Rhodesian teak parquet flooring, lovingly restored, imbues both character and warmth, stealing the limelight in this peaceful and understated room. Neutral, cool white tones dress the walls of this grown-up space, whilst the log burner adds a cosy focal point, perfect for crisp winter evenings. Windows to the front and side drench the room in light by day. Spacious, stylish and soul soothing, this is a room designed for unwinding.
Heart of the home
Directly ahead from the entrance hall, the heart of the home unfolds - a beautifully open and expansive kitchen, dining and family room that invites easy living and effortless entertaining.
Porcelain tiles run underfoot, flowing out beyond the bi-folding doors to provide an unbroken link with the large, elevated patio terrace. Inside, warmed by underfloor heating, this is a room for all season living.
Open, yet cleverly zoned, the dining area precedes the main culinary hub, with a snug positioned before the bi-folding doors, where you can relax and unwind whilst enjoying the verdant views out over the garden.
Sociable and streamlined, the kitchen includes integrated bin storage, a dishwasher, and an instant boiling water tap, alongside space for a Rangemaster, currently nestled before a mirrored splashback within an inglenook, amplifying the light. Spacious and bright, this is a sociable room perfect for entertaining or simply enjoying family time, with plenty of space to gather around a central dining table, spill out into the snug area, or wander straight out into the garden for an evening drink in the sun.
Just off the kitchen, a separate utility room offers additional practicality — plumbed for a washer and dryer, with access out to the garden and with more storage to keep life conveniently clutter free.
OWNER QUOTE: “In the summer we spend our whole lives in the kitchen, we have the doors open, kids run in and out.”
Returning to the entrance hall, ascend the stairs, where directly ahead, the first of the bedrooms awaits. Dusky pink panelling adorns the feature wall, as a pentagonal window reaches up to the high vaulted ceiling to frame views out over the front. Freshen up in the shower room ensuite, a sleek, chic room with wall-hung wash basin and WC and a seated walk-in shower.
Ascend a few more stairs to reach the main landing, where bedroom three beckons, decorated in low-key greys and whites, with views out over the garden.
Further along the landing, a single bedroom awaits at the end, bright and serene, ideal as a nursery or an office for those working from home.
Soak away the aches in the soothing sanctuary of the family bathroom, where a shower and separate bathtub can be found, alongside a wash basin and WC.
Finally, arrive at the master bedroom via the spacious, bright, white walk-through dressing room, where open wardrobes feature hanging space, drawers and shelving for all your clothes and accessories.
Beyond, an enormous floor to ceiling pentagonal window draws the outdoors in, capturing blissful views out over the garden below. Dressed in dreamy Neptune shades of Driftwood, and bathed in light from morning ‘til the sun sets over the garden at dusk, sleep soundly in this peaceful haven of a bedroom.
Revive your senses in the ensuite, anchored by an evocative Lusso Stone vanity unit with wide wash basin on top. Wide grey tiles feature underfoot, whilst a walk-in, glass-fronted shower is on hand for refreshment.
OWNER QUOTE: “We wanted a master retreat that we could shut the door on. Nobody goes in there, we just wanted a wide, open, calming space and that’s what it is.”
Secret garden serenity
Step out from the kitchen family room onto a beautifully elevated patio - laid in the same high-quality porcelain tiles that run throughout the interior, for a seamless connection between indoor living and out. From here, five broad steps lead gently down to a lower terrace and the garden beyond.
To either side of the patio, deep planters brim with seasonal colour, while lavender lines the border to the left, stretching along the side of the home and releasing its unmistakable scent throughout the summer months. Vegetable beds nestle at the foot of the steps, framed by timber sleeper borders and easily accessible from the kitchen for those looking to enjoy the fruits of their own home-grown produce.
Beyond, the large, lush lawn offers more than enough space for goalposts and garden games, surrounded by mature trees that form a natural cocoon around the plot. Perfectly private, there are no homes directly behind, only a canopy of green that makes the garden feel like a hidden secret, especially as spring gives way to early summer.
At the furthest reaches of the garden, discover a dedicated children’s zone, replete with wooden play area, fort, trampoline, sand pit and stepping stones. Sectioned off from the lawn with railway sleepers and full of play bark for safety, it’s the perfect place for children to create, imagine and enjoy in the peace, privacy and safety of home.
Out and about
Positioned on the quieter, leafier end of London Road, and just outside the bustle of the main village, No. 662 offers the perfect blend of convenience and calm.
For families, Davenham Primary School and Moulton Primary School are just a stroll away, while there are also several excellent independent schools nearby for those exploring private options.
Green space is in abundance - with local parks within a ten-minute walk or enjoy a stroll across the road through fields and footpaths to Davenham Church - a 45-minute meander that immerses you in the rurality of the setting.
Everyday essentials are close to hand. Pick up groceries at Waitrose in Northwich or the M&S collection point in Knutsford, with a choice of shops, restaurants and cafés in both towns.
Chester, Altrincham and Manchester are all within easy reach - perfect for a weekend wander or a weekday commute.
A home that offers the best of both worlds, peace and privacy with the balance of all you need for modern life nearby, No. 662, London Road is a home ready for its next chapter. A home that feels like home.
Disclaimer
The information Storeys of Cheshire has provided is for general informational purposes only and does not form part of any offer or contract. The agent has not tested any equipment or services and cannot verify their working order or suitability. Buyers should consult their solicitor or surveyor for verification. Photographs shown are for illustration purposes only and may not reflect the items included in the property sale. Please note that lifestyle descriptions are provided as a general indication. Regarding planning and building consents, buyers should conduct their own enquiries with the relevant authorities. All measurements are approximate. Properties are offered subject to contract, and neither Storeys of Cheshire nor its employees or associated partners have the authority to provide any representations or warranties.
EPC Rating: C
Brochures
662 London Road Brochure- COUNCIL TAXA payment made to your local authority in order to pay for local services like schools, libraries, and refuse collection. The amount you pay depends on the value of the property.Read more about council Tax in our glossary page.
- Band: F
- PARKINGDetails of how and where vehicles can be parked, and any associated costs.Read more about parking in our glossary page.
- Yes
- GARDENA property has access to an outdoor space, which could be private or shared.
- Private garden
- ACCESSIBILITYHow a property has been adapted to meet the needs of vulnerable or disabled individuals.Read more about accessibility in our glossary page.
- Ask agent
A special extended Davenham home on a large plot
Add an important place to see how long it'd take to get there from our property listings.
__mins driving to your place
Get an instant, personalised result:
- Show sellers you’re serious
- Secure viewings faster with agents
- No impact on your credit score
Your mortgage
Notes
Staying secure when looking for property
Ensure you're up to date with our latest advice on how to avoid fraud or scams when looking for property online.
Visit our security centre to find out moreDisclaimer - Property reference 54b4bb1e-048f-4ce2-a9d2-08a949976148. The information displayed about this property comprises a property advertisement. Rightmove.co.uk makes no warranty as to the accuracy or completeness of the advertisement or any linked or associated information, and Rightmove has no control over the content. This property advertisement does not constitute property particulars. The information is provided and maintained by Storeys of Cheshire, Cheshire. Please contact the selling agent or developer directly to obtain any information which may be available under the terms of The Energy Performance of Buildings (Certificates and Inspections) (England and Wales) Regulations 2007 or the Home Report if in relation to a residential property in Scotland.
*This is the average speed from the provider with the fastest broadband package available at this postcode. The average speed displayed is based on the download speeds of at least 50% of customers at peak time (8pm to 10pm). Fibre/cable services at the postcode are subject to availability and may differ between properties within a postcode. Speeds can be affected by a range of technical and environmental factors. The speed at the property may be lower than that listed above. You can check the estimated speed and confirm availability to a property prior to purchasing on the broadband provider's website. Providers may increase charges. The information is provided and maintained by Decision Technologies Limited. **This is indicative only and based on a 2-person household with multiple devices and simultaneous usage. Broadband performance is affected by multiple factors including number of occupants and devices, simultaneous usage, router range etc. For more information speak to your broadband provider.
Map data ©OpenStreetMap contributors.
