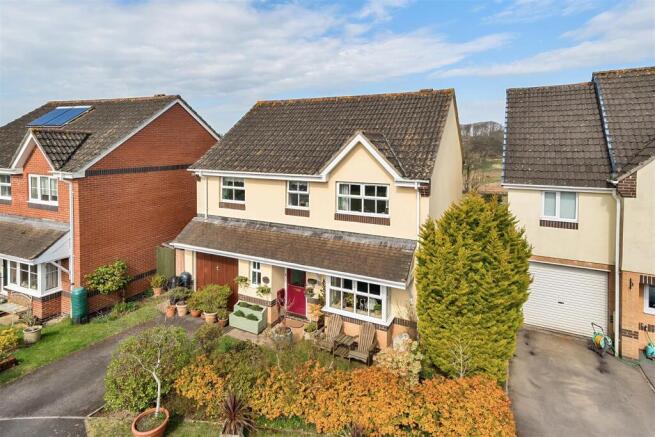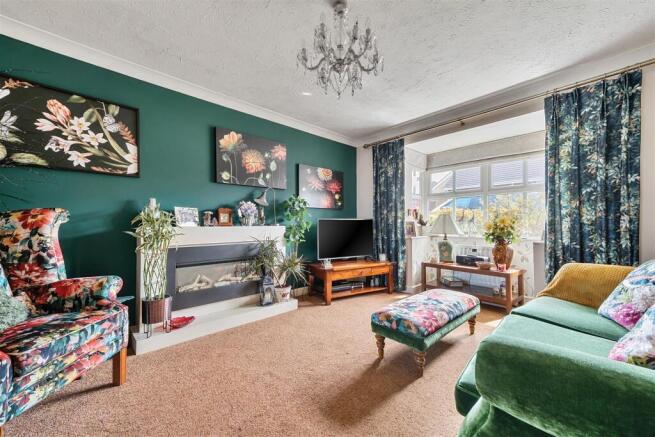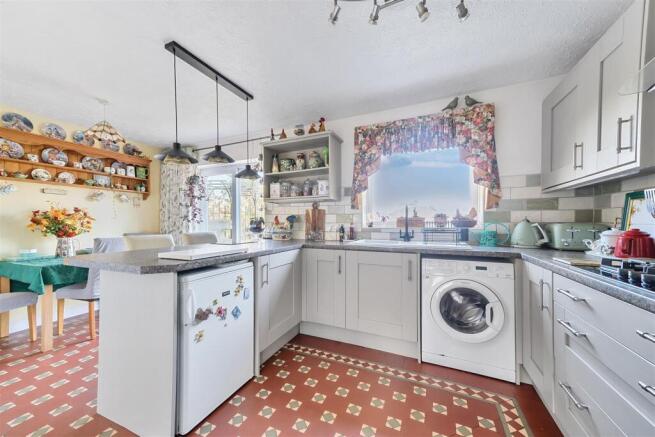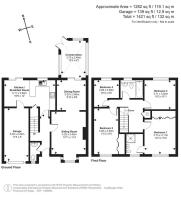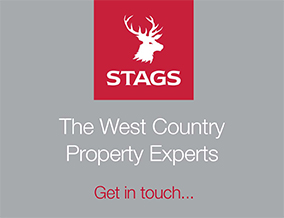
Kings Meadow Drive, Winkleigh

- PROPERTY TYPE
Detached
- BEDROOMS
4
- BATHROOMS
2
- SIZE
Ask agent
- TENUREDescribes how you own a property. There are different types of tenure - freehold, leasehold, and commonhold.Read more about tenure in our glossary page.
Freehold
Key features
- Sitting and Dining Room
- Kitchen/Breakfast Room
- Conservatory And Cloakroom
- Four Bedroom
- Bathroom and En Suite
- Garage And Parking
- Front And Rear Gardens
- Freehold
- EPC Band E
- Council Tax Band D
Description
EPC Band E, Council Tax Band D, Freehold.
Situation - The property is situated in the heart of the village of Winkleigh, within a short walking distance of the village square. Winkleigh itself lies amidst rolling Devonshire countryside and offers a good range of facilities including village stores, Post Office, butcher, primary school, preschool, two public houses, veterinary surgery, doctor's surgery and village church. There are a range of community activities for all ages, based around the community centre, village hall and sports hall. The village also has good local transport services with daily buses to Exeter and Barnstaple and also a service to Okehampton some 11 miles away and situated on the northern fringes of the Dartmoor National Park. Okehampton has an excellent range of shops and services, and supermarkets including a Waitrose, modern hospital, leisure centre and expanding sixth form college. From Winkleigh the town of Crediton is also easily accessible and the cathedral and university city of Exeter, with its M5 motorway, mainline rail and international air connections, is within easy driving distance. In addition, the north coast of Devon and Cornwall are easily accessible with attractive beaches and delightful coastal scenery, whilst the Torridge Valley offers many opportunities for fishing and outdoor pursuits together with walking and cycling on the Tarka Trail.
Description - A well presented four bedroom detached family home situated within this favoured Devon Village. Believed to be constructed in 1998 and benefitting from LPG gas central heating and double glazing. The house in brief offers, a sitting room with adjoining dining room. a ground floor cloakroom, kitchen breakfast room and conservatory. Whilst on the first floor are four bedrooms (one en suite) and a family bathroom. Further benefits include an integral garage, parking and attractive front and rear gardens.
Accommodation - Via front entrance door to ENTRANCE HALL: Decorative tiled floor, Staircase to first floor, doors to, CLOAKROOM: Comprising WC, wash basin. Decorative tiled floor. Opaque window to front. KITCHEN/BREAKFAST ROOM: Range of timber base cupboards and drawers with worksurfaces over and inset ceramic sin and drainer. Plumbing and space for washing machine and fridge. Five ring gas hob and extractor vent over, double electric oven and window to rear. Under stair cupboard with light, fitted breakfast bar and space for table. Integral door to garage and French doors to garden. SITTING ROOM: Bay window to front garden, arch to DINING ROOM: Patio doors to CONSERVATORY: Low level walls with double glazed window surrounds and glazed roof. French doors to garden.
FIRST FLOOR LANDING: Access to loft space, airing cupboard with hot water cylinder and shelving. Doors to, BEDROOM 1: Window to front elevation, fitted wardrobes, door to EN SUITE: Comprising WC, wash basin and tiled shower cubicle with mains fitted shower. Opaque window to front. BEDROOM 2: Window to front elevation, fitted wardrobes. BEDROOM 3: Window to rear with countryside views. BEDROOM 4: Window to rear with rural view. BATHROOM: Decorative panelling to half wall. WC, pedestal wash basin, wood panelled bath with mixer shower attachment. Opaque window to rear.
Outside - Immediately to the front of the house is a tarmac driveway providing parking for 1 vehicle. GARAGE: With up and over door and part storage over. LPG gas boiler providing hot water and central heating. Internal door to kitchen. The font garden consists of a lawned area with well stocked flower beds, shrubs and bushes. A side gate, opens via a path to the rear. Immediately adjoining the house is a patio with external light and water tap. Beyond is a lawned area with well stocked shrub beds and borders, Adjacent is a raised timber timber decked area with view over the fields to the hills of Dartmoor.
Services - Mains electricity, water and drainage. LPG gas central heating.
Broadband Coverage: Superfast available up to 72Mbps (Ofcom)
Mobile Coverage: 02 and Vodafone likely indoors, All providers likely outdoors (Ofcom)
Directions - For SAT NAV purposes, the postcode is EX19 8HD
what3words habit.restores.grace
Agents Note - A new development is being constructed within close proximity of the property.
Brochures
Kings Meadow Drive, WinkleighBrochure- COUNCIL TAXA payment made to your local authority in order to pay for local services like schools, libraries, and refuse collection. The amount you pay depends on the value of the property.Read more about council Tax in our glossary page.
- Band: E
- PARKINGDetails of how and where vehicles can be parked, and any associated costs.Read more about parking in our glossary page.
- Yes
- GARDENA property has access to an outdoor space, which could be private or shared.
- Yes
- ACCESSIBILITYHow a property has been adapted to meet the needs of vulnerable or disabled individuals.Read more about accessibility in our glossary page.
- Ask agent
Kings Meadow Drive, Winkleigh
Add an important place to see how long it'd take to get there from our property listings.
__mins driving to your place
Your mortgage
Notes
Staying secure when looking for property
Ensure you're up to date with our latest advice on how to avoid fraud or scams when looking for property online.
Visit our security centre to find out moreDisclaimer - Property reference 33798216. The information displayed about this property comprises a property advertisement. Rightmove.co.uk makes no warranty as to the accuracy or completeness of the advertisement or any linked or associated information, and Rightmove has no control over the content. This property advertisement does not constitute property particulars. The information is provided and maintained by Stags, Okehampton. Please contact the selling agent or developer directly to obtain any information which may be available under the terms of The Energy Performance of Buildings (Certificates and Inspections) (England and Wales) Regulations 2007 or the Home Report if in relation to a residential property in Scotland.
*This is the average speed from the provider with the fastest broadband package available at this postcode. The average speed displayed is based on the download speeds of at least 50% of customers at peak time (8pm to 10pm). Fibre/cable services at the postcode are subject to availability and may differ between properties within a postcode. Speeds can be affected by a range of technical and environmental factors. The speed at the property may be lower than that listed above. You can check the estimated speed and confirm availability to a property prior to purchasing on the broadband provider's website. Providers may increase charges. The information is provided and maintained by Decision Technologies Limited. **This is indicative only and based on a 2-person household with multiple devices and simultaneous usage. Broadband performance is affected by multiple factors including number of occupants and devices, simultaneous usage, router range etc. For more information speak to your broadband provider.
Map data ©OpenStreetMap contributors.
