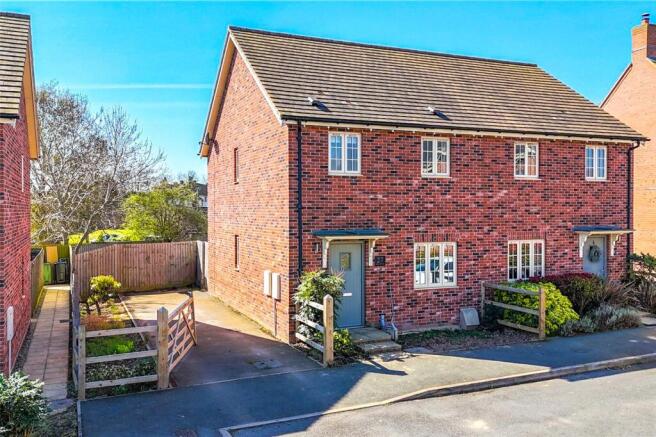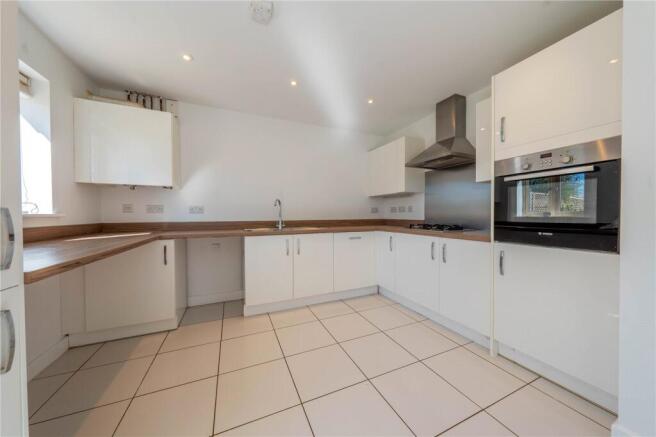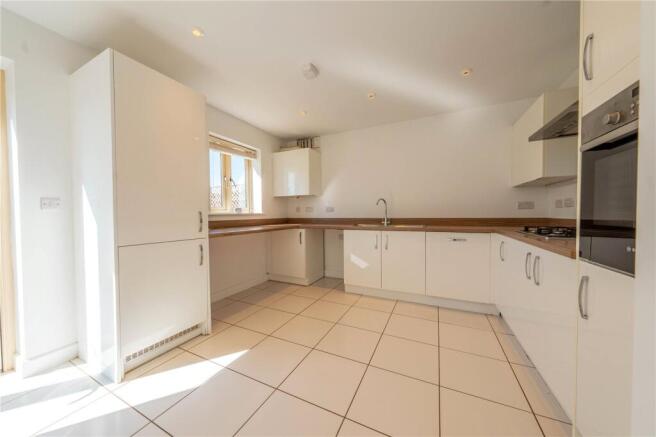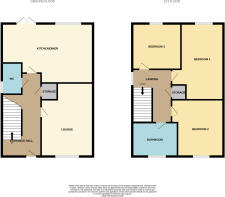
Steeple View Lane, Appleby Magna, Swadlincote, Leicestershire, DE12

- PROPERTY TYPE
Semi-Detached
- BEDROOMS
3
- BATHROOMS
1
- SIZE
Ask agent
- TENUREDescribes how you own a property. There are different types of tenure - freehold, leasehold, and commonhold.Read more about tenure in our glossary page.
Freehold
Key features
- EXCLUSIVE MULBERRY HOMES DEVELOPMENT
- SOUGHT AFTER VILLAGE LOCATION
- THREE WELL SIZED BEDROOMS
- DOWNSTAIRS WC & FAMILY BATHROOM
- OPEN PLAN KITCHEN/DINER
- AMPLE OFF ROAD PARKING
- PRIVATE & ENCLOSED REAR GARDEN
- NO ONWARD CHAIN
Description
Wilkins Estate Agents are delighted to present to the market this beautifully presented three-bedroom semi-detached family home, built in 2018 by the reputable Mulberry Homes. Situated in the heart of the charming and historic village of Appleby Magna, this modern property offers the perfect blend of contemporary living and traditional village lifestyle.
Appleby Magna is a picturesque and character-rich village steeped in history, home to notable landmarks such as the iconic Moat House and the stunning St. Michael’s Church. It's a close-knit and welcoming community where neighbours take pride in their surroundings and come together regularly for village events, fostering a true sense of belonging.
The village itself offers a wonderful balance of rural tranquillity and everyday convenience. You'll find everything you need within easy reach, including a highly rated local primary school (Sir John Moore), quaint local shops, and traditional country pubs full of warmth and charm.
For commuters, the location is exceptionally well connected. The nearby M42 provides swift and easy access to major cities such as Birmingham, Leicester, and Nottingham, while regular bus routes offer connectivity to surrounding towns and villages. East Midlands Airport is also conveniently close for those needing access to international travel.
Families will particularly appreciate the excellent educational options in the area. Alongside the village’s esteemed Sir John Moore Primary School, there are a number of well-regarded secondary schools and colleges in the wider region, making it an ideal location for families of all stages.
This thoughtfully designed home, set within a desirable modern development, offers a rare opportunity to enjoy stylish living in a peaceful village setting—ideal for those seeking the perfect balance between countryside charm and urban accessibility.
Internally, the property is thoughtfully laid out, offering a modern and practical living space perfectly suited to family life.
Upon entering, you are welcomed into a bright and inviting entrance hallway, complete with a convenient ground floor WC—ideal for guests and everyday use. The heart of the home is the stylish open-plan kitchen and dining area, featuring contemporary units, ample worktop space, and French doors that open out to the rear garden, seamlessly blending indoor and outdoor living. This space is perfect for both casual family meals and entertaining. Adjacent to the kitchen, the generously sized lounge offers a comfortable retreat, filled with natural light and providing plenty of room for relaxation.
To the first floor, the home continues to impress with three well-proportioned bedrooms, each offering flexibility for growing families, guests, or even a home office. Completing the upper level is a sleek and modern family bathroom, designed with both style and functionality in mind.
Externally, the property offers excellent kerb appeal and practical outdoor space, ideal for modern family living. To the front, a spacious tarmacadam driveway provides ample off-road parking for multiple vehicles, all securely positioned behind attractive timber gates—offering both privacy and peace of mind. The gated access not only enhances the property's sense of security but also adds to its charm and character.
To the rear, you'll find a generously sized and fully enclosed garden—perfect for children to play safely or for hosting family gatherings. The garden features a stylish block-paved patio area, ideal for outdoor furniture, barbecues, and al fresco dining during the warmer months. Beyond the patio, a large and well-maintained lawn stretches out, offering plenty of space for leisure, gardening, or simply relaxing in your own private outdoor retreat.
Entrance Hallway - (5.10m x 2.01m)
Lounge - (4.38m x 2.84m)
Kitchen/Diner - (4.95m x 2.43m)
WC - (1.65m x 0.84m)
Bedroom One - (4.43m x 2.51m)
Bedroom Two - (3.65m x 2.82m)
Bedroom Three - (2.65m x 2.35m)
Family Bathroom - (2.04m x 1.69m)
- COUNCIL TAXA payment made to your local authority in order to pay for local services like schools, libraries, and refuse collection. The amount you pay depends on the value of the property.Read more about council Tax in our glossary page.
- Band: TBC
- PARKINGDetails of how and where vehicles can be parked, and any associated costs.Read more about parking in our glossary page.
- Yes
- GARDENA property has access to an outdoor space, which could be private or shared.
- Yes
- ACCESSIBILITYHow a property has been adapted to meet the needs of vulnerable or disabled individuals.Read more about accessibility in our glossary page.
- Ask agent
Energy performance certificate - ask agent
Steeple View Lane, Appleby Magna, Swadlincote, Leicestershire, DE12
Add an important place to see how long it'd take to get there from our property listings.
__mins driving to your place
Your mortgage
Notes
Staying secure when looking for property
Ensure you're up to date with our latest advice on how to avoid fraud or scams when looking for property online.
Visit our security centre to find out moreDisclaimer - Property reference TMW250242. The information displayed about this property comprises a property advertisement. Rightmove.co.uk makes no warranty as to the accuracy or completeness of the advertisement or any linked or associated information, and Rightmove has no control over the content. This property advertisement does not constitute property particulars. The information is provided and maintained by Wilkins Estate Agents, Tamworth. Please contact the selling agent or developer directly to obtain any information which may be available under the terms of The Energy Performance of Buildings (Certificates and Inspections) (England and Wales) Regulations 2007 or the Home Report if in relation to a residential property in Scotland.
*This is the average speed from the provider with the fastest broadband package available at this postcode. The average speed displayed is based on the download speeds of at least 50% of customers at peak time (8pm to 10pm). Fibre/cable services at the postcode are subject to availability and may differ between properties within a postcode. Speeds can be affected by a range of technical and environmental factors. The speed at the property may be lower than that listed above. You can check the estimated speed and confirm availability to a property prior to purchasing on the broadband provider's website. Providers may increase charges. The information is provided and maintained by Decision Technologies Limited. **This is indicative only and based on a 2-person household with multiple devices and simultaneous usage. Broadband performance is affected by multiple factors including number of occupants and devices, simultaneous usage, router range etc. For more information speak to your broadband provider.
Map data ©OpenStreetMap contributors.






