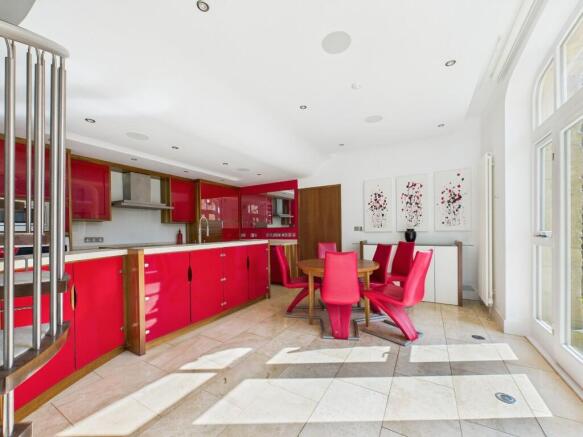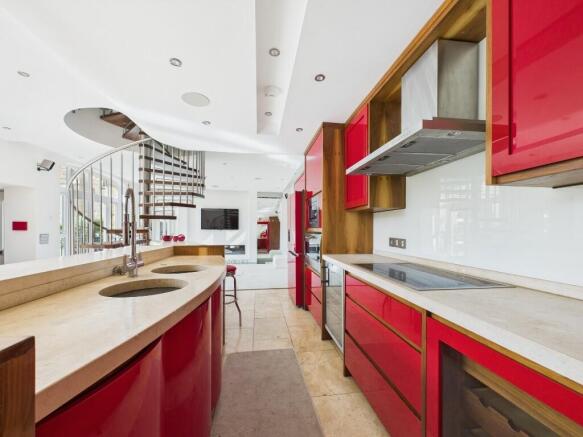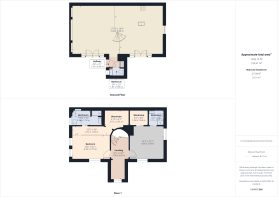Berry Hill Hall, Mansfield

Letting details
- Let available date:
- Now
- Deposit:
- Ask agentA deposit provides security for a landlord against damage, or unpaid rent by a tenant.Read more about deposit in our glossary page.
- Min. Tenancy:
- Ask agent How long the landlord offers to let the property for.Read more about tenancy length in our glossary page.
- Let type:
- Long term
- Furnish type:
- Part furnished
- Council Tax:
- Ask agent
- PROPERTY TYPE
Link Detached House
- BEDROOMS
2
- BATHROOMS
2
- SIZE
Ask agent
Key features
- Two stunning Double Bedrooms both with En Suite Bathrooms
- Contemporary Living in a Historical Setting
- Gas Central Heating
- Koi Pond to the outside which continues into the property with 'walk over' safety glass
- Real waterfall features in the living room
- Stylish Fully Fitted Kitchen
- Downstairs W.C.
- Both Bedrooms benefit from Walk in Dressing Rooms
- Set in a desirable location with secure underground car parking
- Council Tax Band - E
Description
Downstairs W.C. - Having floor to ceiling travertine tiling. With low level WC and modern glass wash basin.
The entrance area opens into a spacious and bright, open plan ground floor living space comprising of the living area which flows seamlessly to the bespoke fitted kitchen and dining area. The living area, with carpeted flooring also has a feature Koi carp pond that continuing from the outside of the property to the inside underneath glass flooring, with a glass topped stream running underneath the wall mounted television. Filtration systems ensure that the water will always be clear. In addition to this feature, waterfalls run down from either side of the television wall. With full width living flame electric fire.
Arched French doors provide access to the communal grounds and outside space and allow ample natural light into this room. Boasting vertical radiators, surround sound system, downlighters, and uplighting from the ground level meaning that the ambiance of this space can be tempered and re-created at any time of the day. A stylish, central spiral staircase divides this room from the kitchen and dining area.
The dining area benefits from tiled flooring and has additional arched French doors providing views out to the grounds whiling dining, vertical radiator, and the dining table and six chairs can also to be included.
The stunning kitchen is fully fitted and includes a range of high gloss base and eye level units. The work surfaces are travertine and there are twin, circular sink units. Appliances included are the built-in oven, with microwave above, hob with extractor fan over, wine fridge, washer/dryer, dishwasher, and American style fridge/freezer. There is also a useful breakfast bar for fast dining. Tiled flooring, downlighters, surround sound and shelved storage unit.
First Floor -
Landing/Study Area - with a fitted wall ladder providing access to the glass mezzanine floor above. Above this area there is access to the Clock Tower itself.
Bedroom One - Including the four-poster bed, drawer units and bedside cabinets. Timber, double glazed sash windows, central heating radiator, and surround sound speakers. Spacious walk-in dressing room with a range of storage units.
En Suite Bathroom - Floor to ceiling travertine tiling. Sunken bath with integrated television, separate shower cubicle, wash hand basin and WC.
Bedroom Two - Freestanding bedside cabinets and fitted drawers. Timber framed, double glazed sash windows, central heating radiator, surround sound and downlighters. Cupboard housing the hot water cylinder. Walk in dressing area with hanging and shelving storage.
En Suite Shower Room - Fully tiled and including shower cubicle, circular wall mounted sink unit and WC. Chrome ladder radiator, downlighters and extractor fan.
Outside - The Clock Tower also benefits from having an allocated parking space in the secure underground car park. Communal grounds are beautifully maintained as part of the management agreement. This property also has access to a storage area to its right hand side.
- COUNCIL TAXA payment made to your local authority in order to pay for local services like schools, libraries, and refuse collection. The amount you pay depends on the value of the property.Read more about council Tax in our glossary page.
- Ask agent
- PARKINGDetails of how and where vehicles can be parked, and any associated costs.Read more about parking in our glossary page.
- Yes
- GARDENA property has access to an outdoor space, which could be private or shared.
- Yes
- ACCESSIBILITYHow a property has been adapted to meet the needs of vulnerable or disabled individuals.Read more about accessibility in our glossary page.
- Ask agent
Berry Hill Hall, Mansfield
Add an important place to see how long it'd take to get there from our property listings.
__mins driving to your place
Notes
Staying secure when looking for property
Ensure you're up to date with our latest advice on how to avoid fraud or scams when looking for property online.
Visit our security centre to find out moreDisclaimer - Property reference clocktowerent. The information displayed about this property comprises a property advertisement. Rightmove.co.uk makes no warranty as to the accuracy or completeness of the advertisement or any linked or associated information, and Rightmove has no control over the content. This property advertisement does not constitute property particulars. The information is provided and maintained by RF&O Properties Ltd, Alfreton. Please contact the selling agent or developer directly to obtain any information which may be available under the terms of The Energy Performance of Buildings (Certificates and Inspections) (England and Wales) Regulations 2007 or the Home Report if in relation to a residential property in Scotland.
*This is the average speed from the provider with the fastest broadband package available at this postcode. The average speed displayed is based on the download speeds of at least 50% of customers at peak time (8pm to 10pm). Fibre/cable services at the postcode are subject to availability and may differ between properties within a postcode. Speeds can be affected by a range of technical and environmental factors. The speed at the property may be lower than that listed above. You can check the estimated speed and confirm availability to a property prior to purchasing on the broadband provider's website. Providers may increase charges. The information is provided and maintained by Decision Technologies Limited. **This is indicative only and based on a 2-person household with multiple devices and simultaneous usage. Broadband performance is affected by multiple factors including number of occupants and devices, simultaneous usage, router range etc. For more information speak to your broadband provider.
Map data ©OpenStreetMap contributors.




