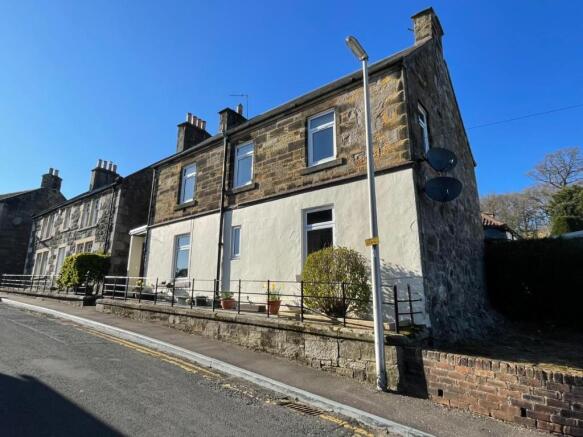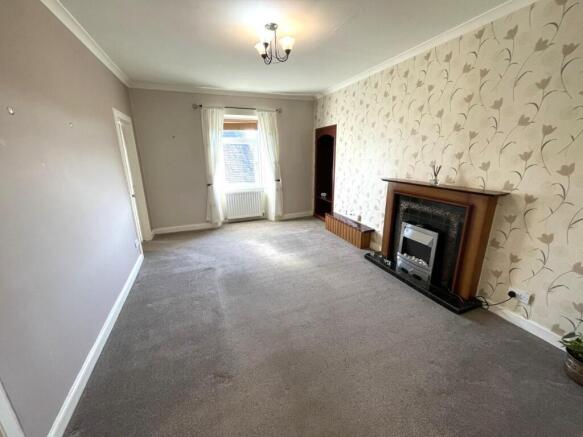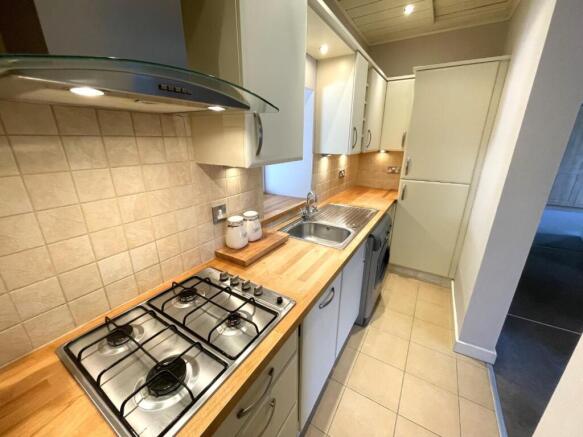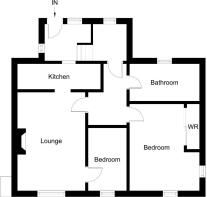School Street, Markinch

- PROPERTY TYPE
Flat
- BEDROOMS
2
- BATHROOMS
1
- SIZE
Ask agent
- TENUREDescribes how you own a property. There are different types of tenure - freehold, leasehold, and commonhold.Read more about tenure in our glossary page.
Freehold
Key features
- Super Upper Flat in popular village of Markinch
- Home Report value of £115,000
- Lounge
- Fitted Kitchen with integral appliances
- Two Bedrooms
- Bathroom with sep shower cubicle
- Gas Central Heating
- Double Glazing
- Council Tax Band A
- EER Band D
Description
Markinch is a small residential village with good local amenities and in the heart of Fife, two miles from the centre of Glenrothes, with excellent transport and commuter links by car to the A92, and by train, being well linked to Dundee, Aberdeen and Edinburgh via rail, served by Markinch railway station. The town enjoys a range of local facilities including football, bowling, tennis, a curling club, and parks, the largest of which is Balbirnie Park which includes Balbirnie House Hotel and golf course, with excellent walks through long-established deciduous woodland.
Viewing by appointment only.
Entrance Vestibule - Access is gained via UPVC door into the entrance vestibule area with stairs leading up to a top landing and then into the main hallway
Upper Vestibule - Provides access to lounge, bedroom one and the bathroom. Loft hatch
Lounge - 3.42m x 4.92m (11'2" x 16'1" ) - Pleasant front facing room with feature fire surround and electric fire. Recess with shelves. Archway into the kitchen and door to bedroom two
Kitchen - 1.27m x 2.99m (4'1" x 9'9") - Attractive compact but functional kitchen with modern base and wall units. Features built in gas hob, double oven, extractor, dishwasher and fridge/freezer. Space for washing machine. Tiled floor and window into the entrance vestibule area. Further loft hatch
Bedroom Two - 1.94m x 3.15m (6'4" x 10'4" ) - Accessed from the lounge with window to the front of the property
Bedroom One - 3.82m at widest point x 4.61 (12'6" at widest po - Good sized double bedroom with fitted wardrobes offering an array of hanging and storage space. Window to the front and side of the property
Bathroom - What a super sized modern bathroom with bath, shower cubicle, built in vanity unit incorporating wash hand basin and wc. Built in storage cupboard, wall mirror and ladder radiator
Gardens - Access to the property is round the side of the property into the rear courtyard area. No 17 benefits from a large garden plot with various sections of lawn with drying area. The gardens range up to the back wall and one highlight is the raised decked area with spacious summer house with power and light, a beautiful peaceful place to relax and reflect. There are various outbuildings included in the sale providing great storage and outdoor working space
Gas Central Heating - The property benefits from gas central heating with radiators in all rooms (the kitchen being open plan is heated via the lounge)
Double Glazing - Windows are double glazed with attractive UPVC entrance door
Brochures
School Street, MarkinchBrochure- COUNCIL TAXA payment made to your local authority in order to pay for local services like schools, libraries, and refuse collection. The amount you pay depends on the value of the property.Read more about council Tax in our glossary page.
- Band: A
- PARKINGDetails of how and where vehicles can be parked, and any associated costs.Read more about parking in our glossary page.
- Ask agent
- GARDENA property has access to an outdoor space, which could be private or shared.
- Yes
- ACCESSIBILITYHow a property has been adapted to meet the needs of vulnerable or disabled individuals.Read more about accessibility in our glossary page.
- Ask agent
School Street, Markinch
Add an important place to see how long it'd take to get there from our property listings.
__mins driving to your place
Get an instant, personalised result:
- Show sellers you’re serious
- Secure viewings faster with agents
- No impact on your credit score
Your mortgage
Notes
Staying secure when looking for property
Ensure you're up to date with our latest advice on how to avoid fraud or scams when looking for property online.
Visit our security centre to find out moreDisclaimer - Property reference 33804951. The information displayed about this property comprises a property advertisement. Rightmove.co.uk makes no warranty as to the accuracy or completeness of the advertisement or any linked or associated information, and Rightmove has no control over the content. This property advertisement does not constitute property particulars. The information is provided and maintained by Innes Johnston LLP, Glenrothes. Please contact the selling agent or developer directly to obtain any information which may be available under the terms of The Energy Performance of Buildings (Certificates and Inspections) (England and Wales) Regulations 2007 or the Home Report if in relation to a residential property in Scotland.
*This is the average speed from the provider with the fastest broadband package available at this postcode. The average speed displayed is based on the download speeds of at least 50% of customers at peak time (8pm to 10pm). Fibre/cable services at the postcode are subject to availability and may differ between properties within a postcode. Speeds can be affected by a range of technical and environmental factors. The speed at the property may be lower than that listed above. You can check the estimated speed and confirm availability to a property prior to purchasing on the broadband provider's website. Providers may increase charges. The information is provided and maintained by Decision Technologies Limited. **This is indicative only and based on a 2-person household with multiple devices and simultaneous usage. Broadband performance is affected by multiple factors including number of occupants and devices, simultaneous usage, router range etc. For more information speak to your broadband provider.
Map data ©OpenStreetMap contributors.




