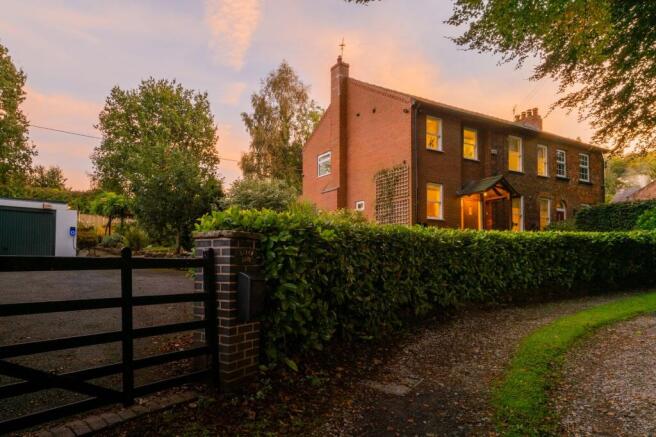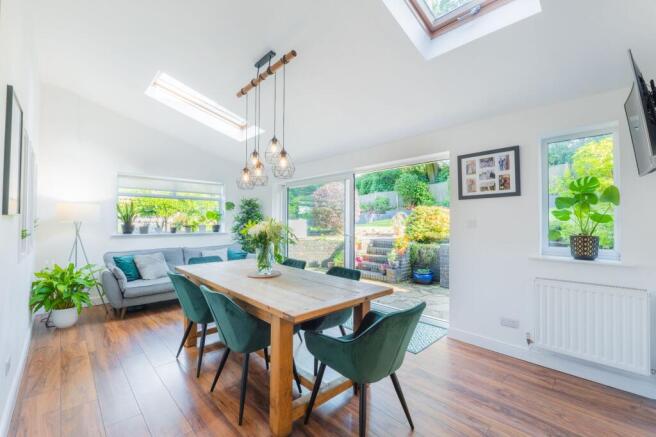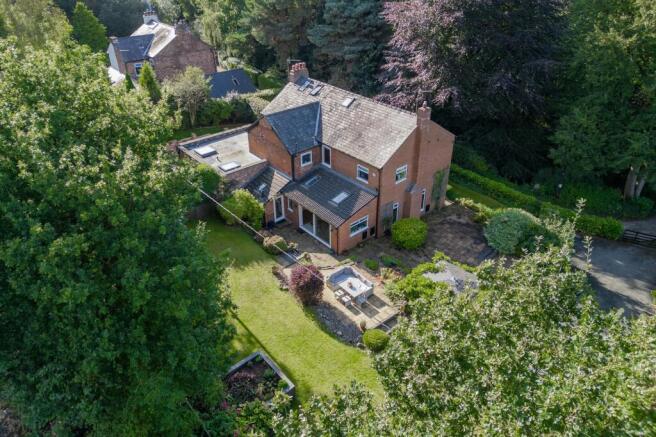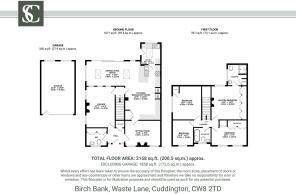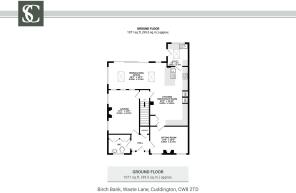Extended and Modernised Cottage in Private Cuddington Location

- PROPERTY TYPE
Semi-Detached
- BEDROOMS
4
- BATHROOMS
2
- SIZE
2,158 sq ft
200 sq m
- TENUREDescribes how you own a property. There are different types of tenure - freehold, leasehold, and commonhold.Read more about tenure in our glossary page.
Freehold
Key features
- See Video Tour of Birch Bank
- Character Features
- Idyllic, Private Location
- Landscaped Gardens
- Extended, Open Plan Kitchen
- Two Further Reception Rooms
- Excellent Local Walking Routes
Description
Birch Bank, Waste Lane, Cuddington CW8 2TD
Head into the woods and leave the hustle and bustle behind at Birch Bank, where rustic charm, cottage comfort and outdoor living combine in contemporary fashion.
Into the woods…
Peacefully nestled off leafy Waste Lane, a single track, private road, Birch Bank is set back along a gated driveway.
Parking is plentiful along the driveway, with an EVC point and a larger than single detached garage also available. Served by its own separate power supply, there is the potential to convert the garage to an Airbnb or annexe for dependent relatives – subject to the relevant planning permissions.
OWNER QUOTE: “Turning into the lane, you instantly feel at ease in the calming and relaxing surrounds.”
A former railway workers’ cottage, for the low-traffic Manchester-Chester railway line, which trundles infrequently past, Birch Bank has been impressively extended in width and length over the years to offer comfortable four-bedroom family living.
Manicured lawns and maturely planted borders add to the cottage-in-the-woods charm of Birch Bank, following the paved pathway to the front door, where an open Cheshire porch provides a place to shelter and admire the peace and quiet.
A warm welcome
Step inside, onto the engineered wood-effect flooring, continuing throughout the ground floor.
Storage is in plentiful supply in the cloakroom. Light and spacious, the window here is fitted with remote-controlled blinds, whilst a wall of fitted wardrobes and drawers offers storage for shoes and coats. Warmth emanates from the chrome radiator, a contemporary upgrade to this period home, whilst a wash basin and WC are also available.
Additional storage can be found in the storage cupboard, also located in the entrance hall.
Evoking the essence of the outdoors, forest green and fresh white embellish the walls of the large and light-filled lounge to the left, where engineered wood flooring flows out underfoot and a horizontal Gazco Studio 22 real-flame fire fills the room with warmth.
Tall windows look out to the garden on one side, bringing the countryside setting into the heart of everyday living. A trio of internal windows invites borrowed light through from the dining room beyond.
Relax and unwind
To the right of the front door, a second sitting room can be found; snug and bright, with views out over the tree-fringed front garden captured by windows dressed with remote controlled blinds.
Decorated in pale blue tones, a remote controlled vertical Gazco Studio 1 fire creates a cosy ambience. An ideal family room, a doorway connects conveniently through into the capacious family kitchen.
Wine and dine
Stout beams hint at the heritage of the home, whilst modern cream cabinetry, granite worktops and a full fleet of integrated appliances ensure the contemporary comfort of this kitchen can be in no doubt.
Furnished with two Neff ovens, gas hob, microwave, American-style fridge-freezer, further fridge and dishwasher, all you need to feed family and friends is at hand.
Copious drawers provide abundant storage in the central island, whilst beyond the main functional kitchen area, a large dining room is flooded with light from a series of skylights overhead.
Feature pendant lighting creates a stylish dining experience from above, whilst the impressive sliding doors preserve the phenomenal views out over the patio and mature garden, seasoning mealtimes with a taste of the outdoors.
Ideal when entertaining, slide back the doors and invite the party outside for alfresco dining and summer barbecues.
Off the kitchen, additional storage can be found in the stylish and spacious utility room, alongside plumbing for a washing machine and space for a separate dryer. Elegant pendant lighting transforms even the most functional of spaces into a luxurious interlude.
Ascend the staircase to the first-floor landing, where above, there is access to the boarded loft via a pull-down ladder, and where light floods in through a Velux window.
A masterpiece
From the landing, make your way through into the master bedroom, a bountiful and bright room, with glorious views out over the garden visible from the bed.
A wall of fitted, mirrored, custom-made wardrobes amplify the light flowing in through the window, providing all-season storage. There is also a bespoke dressing table, situated next to the window and bathed in light.
Serenity awaits in the spa-style ensuite, warmed by underfloor heating, fully tiled to the walls and floor, and suffused in light from the large window, fitted with remote operated blinds, overlooking the garden.
Admire the garden views from the push-button controlled, walk-in wet room shower, fitted with powerful rainfall head and handheld attachment. There is also a WC, wash basin, heated towel tail and LED touch sensor mirror, alongside a large linen cupboard.
Soothe your senses
Borrowing from the fresh palette seen on the ground floor, ahead from the top of the stairs, the bathroom is dressed in foliage green. Soak away the aches in the bath, furnished with shower over, and also fitted with wash basin, vanity unit storage, WC and heated chrome towel radiator.
Bedtime beckons
Soft shades of green add a soothing vibe in the large and light double bedroom next door, where a wall of white fitted wardrobes offers plenty of storage, and views stretch out over the leafy surrounds.
Along the landing, turning right from the top of the stairs, a third double bedroom awaits, cosily carpeted underfoot in light grey and awash with light from windows, overlooking the enchanting garden to two sides.
Next door, currently serving as a home office, a fourth bedroom could be perfect as a nursery, with space for a cot or double bed and with leafy views out over the trees to the side.
Sunshine, shelter and shade
Landscaped and offering different outdoor ‘rooms’ for exploration, accessed via winding paved pathways, the garden beckons. Relax and unwind beneath the shelter and shade of the pagoda, where rambling vines of honeysuckle and wisteria swell with blossom in the spring and summer. Ideal for entertaining, the hot tub currently in situ is the perfect place for a glass of fizz with friends beneath the twinkle lights.
In springtime, the mature borders filled with blossoming bulbs erupt in a carnival of colour, a carpet of snowdrops, crocuses and daffodils followed by bluebells.
Autumn brings with it the promise of a rich harvest, as the medley of fruit trees and berry bushes offer up their yield of apples, damsons, blackberries and raspberries.
The large lawn is a playground for children, with plenty of space for cartwheels and kicking a football. Spectacular throughout the seasons, young and old alike can enjoy the enchantment of the small area of woodland to the front of the home.
Delights on your doorstep
A home in harmony with the great outdoors, step outside and enjoy a stroll, cycle or jog along the Whitegate Way and into Delamere Forest.
OWNER QUOTE: “It feels like you are in the middle of nowhere, but everywhere is within easy reach in reality.”
A ten-minute walk down the lane leads you to the local, family friendly pub and train links from Cuddington Station, where you can commute to Manchester within 40 minutes, or enjoy dinner and drinks in Chester in a mere 20 minutes.
At the top of the hill, a row of shops offers a wide selection of groceries and essentials, from sourdough bread to local farm produce, with a grocer, barbers and Chatwins bakery.
Families are well placed, just a short distance from Cuddington Primary School, with local school bus services running nearby. Cuddington also features a park, with areas for football games, picnic tables and a playground. Nearby Norley also offers primary provision, whilst for secondary and further education, Weaverham High School, The Grange School in Hartford and Sir John Deane’s Sixth Form College are also within easy reach.
For leisure, there are several golf clubs on the doorstep including Sandiway, Delamere and Royal Abbey Golf Clubs. The Portal Hotel and Golf Club, located just outside Tarporley also has outstanding facilities including a gym. Just a short drive from Birch Bank, discover some of the finest pubs and bars Cheshire has to offer.
Nearby Northwich is just ten minutes away by car, offering a range of entertainment and shopping facilities including a cinema complex, retailers, a Waitrose and Sainsbury’s.
A home in constant connection with its picturesque surroundings, versatile, tranquil living areas meet with serene garden spaces to offer the ultimate country retreat – all in easy reach of city conveniences, at Birch Bank.
Disclaimer
The information Storeys of Cheshire has provided is for general informational purposes only and does not form part of any offer or contract. The agent has not tested any equipment or services and cannot verify their working order or suitability. Buyers should consult their solicitor or surveyor for verification. Photographs shown are for illustration purposes only and may not reflect the items included in the property sale. Please note that lifestyle descriptions are provided as a general indication. Regarding planning and building consents, buyers should conduct their own enquiries with the relevant authorities. All measurements are approximate. Properties are offered subject to contract, and neither Storeys of Cheshire nor its employees or associated partners have the authority to provide any representations or warranties.
EPC Rating: C
Brochures
Birch Bank Brochure- COUNCIL TAXA payment made to your local authority in order to pay for local services like schools, libraries, and refuse collection. The amount you pay depends on the value of the property.Read more about council Tax in our glossary page.
- Band: F
- PARKINGDetails of how and where vehicles can be parked, and any associated costs.Read more about parking in our glossary page.
- Yes
- GARDENA property has access to an outdoor space, which could be private or shared.
- Yes
- ACCESSIBILITYHow a property has been adapted to meet the needs of vulnerable or disabled individuals.Read more about accessibility in our glossary page.
- Ask agent
Energy performance certificate - ask agent
Extended and Modernised Cottage in Private Cuddington Location
Add an important place to see how long it'd take to get there from our property listings.
__mins driving to your place
Get an instant, personalised result:
- Show sellers you’re serious
- Secure viewings faster with agents
- No impact on your credit score
Your mortgage
Notes
Staying secure when looking for property
Ensure you're up to date with our latest advice on how to avoid fraud or scams when looking for property online.
Visit our security centre to find out moreDisclaimer - Property reference 8ad43e74-d470-4f7c-b3cc-86984089a571. The information displayed about this property comprises a property advertisement. Rightmove.co.uk makes no warranty as to the accuracy or completeness of the advertisement or any linked or associated information, and Rightmove has no control over the content. This property advertisement does not constitute property particulars. The information is provided and maintained by Storeys of Cheshire, Cheshire. Please contact the selling agent or developer directly to obtain any information which may be available under the terms of The Energy Performance of Buildings (Certificates and Inspections) (England and Wales) Regulations 2007 or the Home Report if in relation to a residential property in Scotland.
*This is the average speed from the provider with the fastest broadband package available at this postcode. The average speed displayed is based on the download speeds of at least 50% of customers at peak time (8pm to 10pm). Fibre/cable services at the postcode are subject to availability and may differ between properties within a postcode. Speeds can be affected by a range of technical and environmental factors. The speed at the property may be lower than that listed above. You can check the estimated speed and confirm availability to a property prior to purchasing on the broadband provider's website. Providers may increase charges. The information is provided and maintained by Decision Technologies Limited. **This is indicative only and based on a 2-person household with multiple devices and simultaneous usage. Broadband performance is affected by multiple factors including number of occupants and devices, simultaneous usage, router range etc. For more information speak to your broadband provider.
Map data ©OpenStreetMap contributors.
