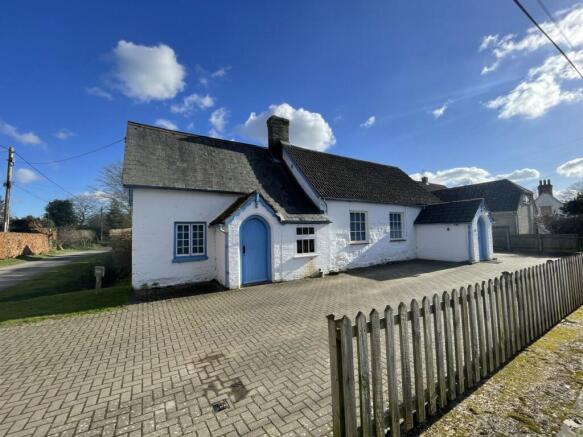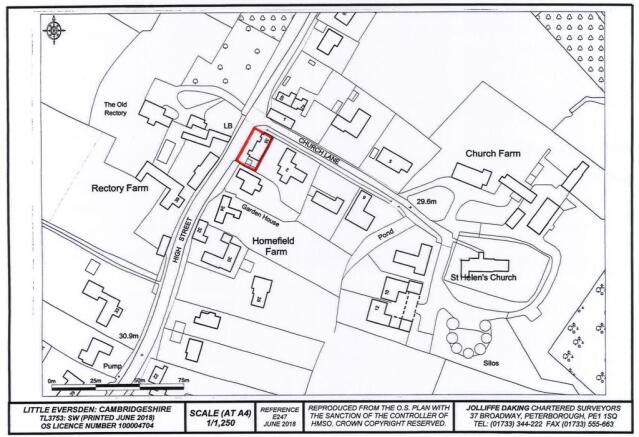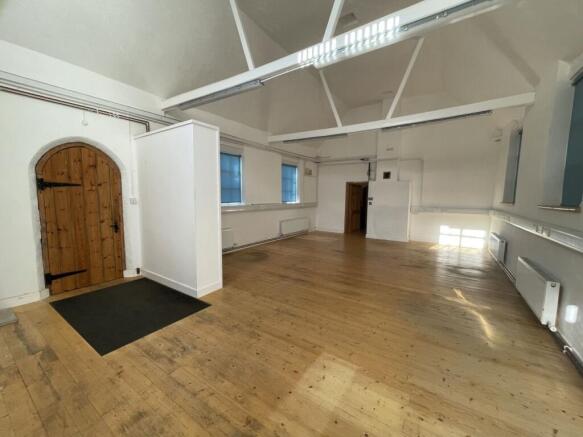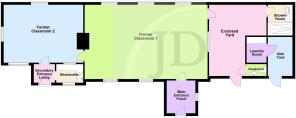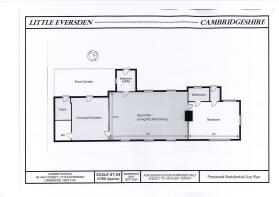High Street: Little Eversden
- PROPERTY TYPE
Residential Development
- SIZE
Ask agent
Key features
- Detached Former Village School
- Current Use Class E (Commercial, Business & Service)
- Prior Approval to Change of Use to a Single Dwelling (Use Class C3)
- 2 Large Offices/Workshops (Former Classrooms)
- Kitchenette
- Shower Room
- Utility/Laundry Room & Cloakroom
- Corner Plot with Off-road Parking
Description
THE DETACHED FORMER VILLAGE SCHOOL is believed to date from 1828 with a Victorian extension and is of part brick/part clunch stone construction with a part slate/part tiled roof.
The property occupies a corner plot at the junction of High Street with Church Lane as shown within the boundaries edged red on the sale plan.
PRIOR APPROVAL has been granted by South Cambridgeshire District Council, under Reference 24/03404/PRIOR dated the 18th December 2024, for a change of use of the property from Use Class E (commercial, business and service) to a single dwelling (Use Class C3). Further details are available to download from the Council's Planning Portal under the documents section for the consent Reference.
CONDITIONS ATTACHING TO NOTICE OF PRIOR APPROVAL:-
1. The development must be completed within a period of 3 years, starting with the prior approval date.
[Reason: In accordance with the Town and Country Planning Development) Order 2015, Schedule 2, Part 3, Class MA.2 sub-paragraph (5).]
2. The development, hereby permitted shall be carried out in accordance with the approved plans as listed on the prior approval notice.
[Reason: To ensure the development accords with the requirements of the Town and Country Planning (General Permitted Development) (England) Order 2015 (as amended).]
THE ACCOMMODATION is briefly as follows (N.B. All dimensions are approximate) :-
Main Entrance Lobby: 8' x 5' 4" (2.43m x 1.62m). Arched entrance door. Sealed unit double glazed window with side aspect. One wall pine boarded. Quarry tiled floor. Electric heater. Arched inner door to:-
Former Classroom 1: 30' x 18' (9.14m x 5.48m). Two sealed unit double glazed windows with front aspect and three with south-east aspect. High-level window in south-west elevation. Exposed ceiling beams. Pine boarded floor. "Grant" oil-fired boiler serving central heating a hot water. Six radiators. Three strip lights. External door to Enclosed Yard. Door to:-
Former Classroom 2: 19' 5" x 14' 3" (5.91m x 4.34). Front and south-east aspects. High level window in north-east elevation. Internal window with Kitchenette. Pine boarded floor. Extensive worktops with range of wall-mounted cupboards over. Three radiators. Two strip lights. Door to:-
Secondary Entrance Lobby: 5' 2" x 3 '11" (1.57m x 1.19m). Quarry tiled floor. Arched entrance door. Opening to:-
Kitchenette: 6' 7" x 3' 11" (2m x 1.19m). Sealed unit double glazed window with front aspect. Tiled floor. Worktop with inset stainless-steel sink and with cupboards under. "Redring WS7" water heater. Electric heater. Heated towel rail/radiator.
OUTBUILDINGS
Enclosed Yard approached via door with steps down from curtilage and from door with steps down from Former Classroom 1. Fuel-oil storage tank. Twin power point. Further doors off to:-
Shower Room/WC: 6' 7" x 5' (2m x1.52m). Obscured glazed window. Pine panelled ceiling. Waterproofed walls. Tiled floor. Shower cubicle with glazed door and "Triton Enrich" shower. Hand-basin with cupboard under and "Triton" water heater over. WC with concealed cistern. Chrome ladder-style towel rail/radiator. Mirrored medicine cabinet. Extractor fan.
Separate Cloakroom: 4' 6" x 2' 7" (1.37m x 0.78m). Pine panelled ceiling. Waterproofed walls. Tiled floor. Hand basin with "Triton" water heater over. WC with concealed cistern. Chrome ladder-style towel rail/radiator. Extractor fan. Mirrored medicine cabinet.
Side Yard with door from front curtilage and with door off to:-
Utility/Laundry Room: 4' 8" x 4' 6" (1.42m x 1.37m). Waterproofed walls. Worktop. Plumbing for washing machine. Electricity fuse box.
CURTILAGE
The Former School occupies a corner plot at the junction of High Street with Church Lane as shown within the boundaries edged red on the sale plan. The curtilage is mainly block paved to provide off-road parking at present.
SERVICES
It is understood that mains supplies of water and electricity are either connected, or are available for connection to the property. Foul drainage is to the public sewer. There is no mains gas supply in the village.
NON-DOMESTIC RATES
The present Rateable Value is £3,850.
A Council Tax Band will be assessed if the future use of the property is as a dwelling.
VIEWING
Viewing is only by prior arrangement with the Agents. Please allow at least 48 hours for the necessary arrangements to be made.
CONDITIONS OF SALE
The sale of the vacant possession freehold of the property edged red on the sale plan will be subject, inter alia, to the following conditions:-
1. Contract.
2. The approval of the purchase price by The Ely Diocesan Board of Education.
NOTES
1. None of the appliances or services has been tested and prospective purchasers must satisfy themselves that they are in working order.
2. The floor and sale plans included in these particulars are intended as an approximate guide only and their accuracy is not guaranteed.
The Agents for themselves and for the owner of this property hereby give notice that: (1) These particulars do not in any way constitute an offer or a contract; (2) Any intending purchasers/tenants must not rely on the statements made in these particulars as representations of fact, but must satisfy themselves by inspection or otherwise as to their correctness as they are made without acceptance of any responsibility on the part of the Agents or the owner; (3) No representation whatever in relation to this property is made or given by the Agents or the owner, nor has any person in their employment any authority to make or give any such representation or warranty.
Energy Performance Certificates
EPCEPC 2High Street: Little Eversden
NEAREST STATIONS
Distances are straight line measurements from the centre of the postcode- Shepreth Station3.3 miles
- Foxton Station3.6 miles
- Meldreth Station4.8 miles
Notes
Disclaimer - Property reference PET0003519. The information displayed about this property comprises a property advertisement. Rightmove.co.uk makes no warranty as to the accuracy or completeness of the advertisement or any linked or associated information, and Rightmove has no control over the content. This property advertisement does not constitute property particulars. The information is provided and maintained by Jolliffe Daking, Peterborough. Please contact the selling agent or developer directly to obtain any information which may be available under the terms of The Energy Performance of Buildings (Certificates and Inspections) (England and Wales) Regulations 2007 or the Home Report if in relation to a residential property in Scotland.
Map data ©OpenStreetMap contributors.
