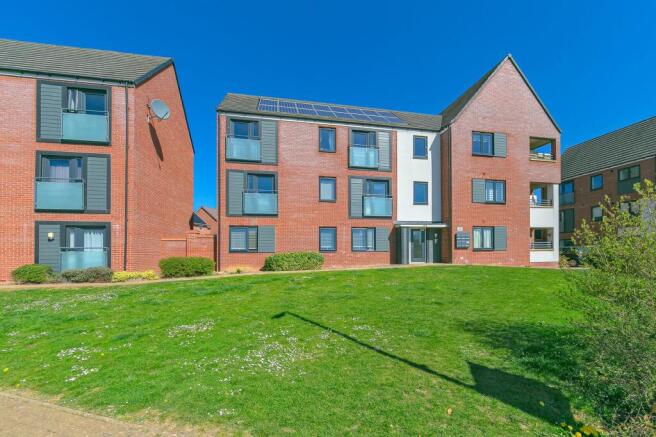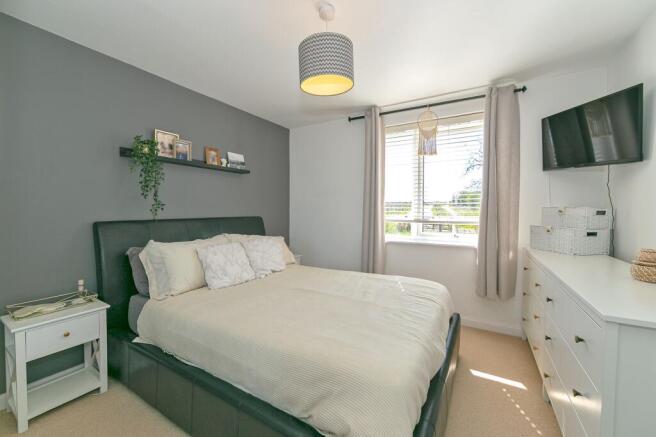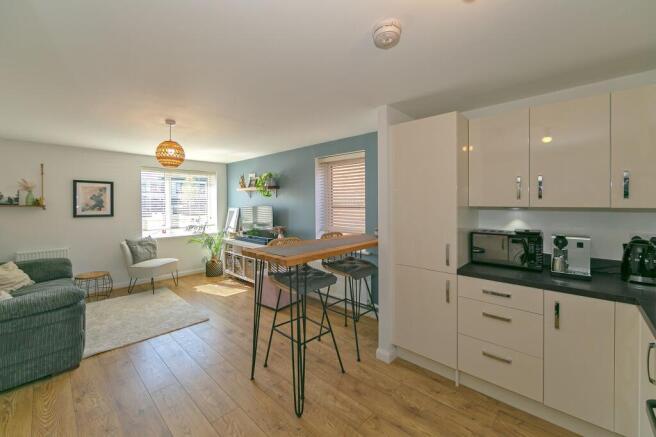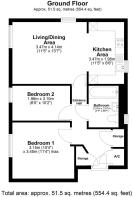
Apollo Avenue, Fairfields, MK11

- PROPERTY TYPE
Flat
- BEDROOMS
2
- BATHROOMS
1
- SIZE
581 sq ft
54 sq m
Key features
- Ground Floor Apartment
- Sought After Area Fairfields MK11
- Great School Catchments
- Perfect For First Time Buyers
- Investment Opportunity
- New Local Amenities
- Close Proximity To Stony Stratford & CMK
- Great Commuter Links Including Wolverton / CMK Railway and A5
Description
**FIRST TIME BUYERS, WHAT AN APARTMENT**
This delightful ground floor apartment residing in the sought-after area of Fairfields MK11 presents a wonderful opportunity for first-time buyers or astute investors. Boasting two bedrooms and featuring laminate flooring throughout, this property is ideally located for those seeking a home within close proximity to the vibrant hubs of Stony Stratford and CMK. Enjoying excellent school catchments both, primary and secondary and easy access to new local amenities, as well as great commuter links including Wolverton/CMK Railway and the A5, this flat offers both comfort and convenience in equal measure.
Embracing the outdoors, this lovely residence is enhanced by a spacious grassed area at the front, creating an inviting atmosphere for residents and guests alike. Situated further away from the front of the apartment it also benefits from a public gravelled space featuring tastefully placed benches, offering a tranquil setting for relaxation amidst the charming surroundings. Further complementing this lifestyle is the property's access to a dedicated entrance leading to one allocated parking space, ensuring convenience and ease for residents coming and going. With a blend of comfortable interiors and appealing outdoor spaces, this property presents a unique opportunity to experience a harmonious blend of urban living and peaceful surroundings.
PLEASE NOTE:
These property particulars do not constitute part or all of an offer or contract. All measurements and floor plans are stated for guidance purposes only and may be incorrect. Details of any contents mentioned are supplied for guidance only and must also be considered as potentially incorrect. Haig Property Professionals advise perspective buyers to recheck all measurements prior to committing to any expense. We confirm we have not tested any apparatus, equipment, fixtures, fittings or services and it is within the prospective buyer’s interests to check the working condition of any appliances prior to exchange of contracts.
EPC Rating: B
Secure Communal Entrance
The building features a secure intercom system at the entrance, ensuring controlled access for residents and visitors. Well-maintained stairs provide convenient access to all floors. At the rear, a secure door leads directly to the parking area, offering both practicality and peace of mind.
Entrance Hall
The entrance hall is both practical and inviting, featuring sleek laminate flooring that adds a modern touch. It benefits from spacious storage cupboards, offering ample room for organisation. A convenient intercom phone system ensures secure and easy communication. From this central space, doors provide access to the principal bedroom, a second bedroom, the family bathroom, and the open-plan kitchen and living area, seamlessly connecting all key parts of the home.
Principal Bedroom
3.15m x 3.45m
The principal bedroom is impressively spacious, offering ample room to accommodate a variety of bedroom furniture and create a personalised retreat. A charming rose pendant ceiling light adds a touch of elegance and character to the space. The uPVC double-glazed window to the front aspect floods the room with natural light while enhancing energy efficiency and sound insulation.
Bathroom
2.31m x 2.01m
This beautifully appointed bathroom features a classic white panelled bath suite, complemented by a pedestal basin with a contemporary mixer tap and a practical vanity unit for added storage. A low-level flush W/C adds to the room’s clean and functional design. The wall-mounted shower is paired with a flexible glass screen, blending style and convenience. Feature tiling enhances the water-sensitive areas, creating a cohesive and elegant look. The laminate flooring brings warmth and durability, while an opaque uPVC double-glazed window to the rear aspect allows for natural light while maintaining privacy.
Bedroom 2
1.96m x 3.1m
Bedroom 2 is a bright and comfortable space, featuring a radiator to ensure warmth and cosiness year-round. A charming rose pendant light fixture adds a touch of character to the room. The uPVC double-glazed window to the front aspect allows plenty of natural light to filter in, creating an inviting and airy atmosphere.
Living / Dining Area
3.48m x 4.14m
The bright and inviting living diner is bathed in natural light, courtesy of its dual-aspect uPVC double-glazed windows to the front and side, creating a warm and airy ambiance. The room features sleek laminate flooring for a modern touch, complemented by a radiator that ensures year-round comfort. A rose pendant ceiling light fixture adds a subtle elegance, while the open-plan access to the kitchen enhances the flow and versatility of the space, making it perfect for both relaxation and entertaining.
Kitchen
3.48m x 1.98m
The modern kitchen combines style and functionality, featuring an array of high and base cabinets with drawers that provide ample storage space. Sleek dark composite worktops offer a contemporary aesthetic, beautifully complemented by a vibrant coloured splashback. A four-burner gas hob with an overhead extractor and fitted electric oven ensures efficient cooking, while the stainless steel sink and drainer, complete with a mixer tap, add practicality and elegance. Integrated appliances, including a fridge freezer and dishwasher, enhance convenience, with additional space for a washing machine. A uPVC double-glazed window to the rear aspect invites natural light, while durable laminate flooring completes the room’s polished look.
Communal Garden
The property is complemented by a spacious grassed area at the front, creating an inviting and open feel. Further along Apollo Avenue, a public gravelled space features well-placed benches, providing a serene spot to relax and enjoy the surroundings.
Parking - Allocated parking
Access through dedicated entrance to one allocated parking space.
- COUNCIL TAXA payment made to your local authority in order to pay for local services like schools, libraries, and refuse collection. The amount you pay depends on the value of the property.Read more about council Tax in our glossary page.
- Band: B
- PARKINGDetails of how and where vehicles can be parked, and any associated costs.Read more about parking in our glossary page.
- Off street
- GARDENA property has access to an outdoor space, which could be private or shared.
- Communal garden
- ACCESSIBILITYHow a property has been adapted to meet the needs of vulnerable or disabled individuals.Read more about accessibility in our glossary page.
- Ask agent
Energy performance certificate - ask agent
Apollo Avenue, Fairfields, MK11
Add an important place to see how long it'd take to get there from our property listings.
__mins driving to your place
About Haig Property Professionals, Milton Keynes
Office 2, 8/9 Stratford Arcade, 75 High Street, Stony Stratford, Milton Keynes, MK11 1AY

Your mortgage
Notes
Staying secure when looking for property
Ensure you're up to date with our latest advice on how to avoid fraud or scams when looking for property online.
Visit our security centre to find out moreDisclaimer - Property reference 85393ba7-7eb7-47d2-ab07-d53191425259. The information displayed about this property comprises a property advertisement. Rightmove.co.uk makes no warranty as to the accuracy or completeness of the advertisement or any linked or associated information, and Rightmove has no control over the content. This property advertisement does not constitute property particulars. The information is provided and maintained by Haig Property Professionals, Milton Keynes. Please contact the selling agent or developer directly to obtain any information which may be available under the terms of The Energy Performance of Buildings (Certificates and Inspections) (England and Wales) Regulations 2007 or the Home Report if in relation to a residential property in Scotland.
*This is the average speed from the provider with the fastest broadband package available at this postcode. The average speed displayed is based on the download speeds of at least 50% of customers at peak time (8pm to 10pm). Fibre/cable services at the postcode are subject to availability and may differ between properties within a postcode. Speeds can be affected by a range of technical and environmental factors. The speed at the property may be lower than that listed above. You can check the estimated speed and confirm availability to a property prior to purchasing on the broadband provider's website. Providers may increase charges. The information is provided and maintained by Decision Technologies Limited. **This is indicative only and based on a 2-person household with multiple devices and simultaneous usage. Broadband performance is affected by multiple factors including number of occupants and devices, simultaneous usage, router range etc. For more information speak to your broadband provider.
Map data ©OpenStreetMap contributors.





