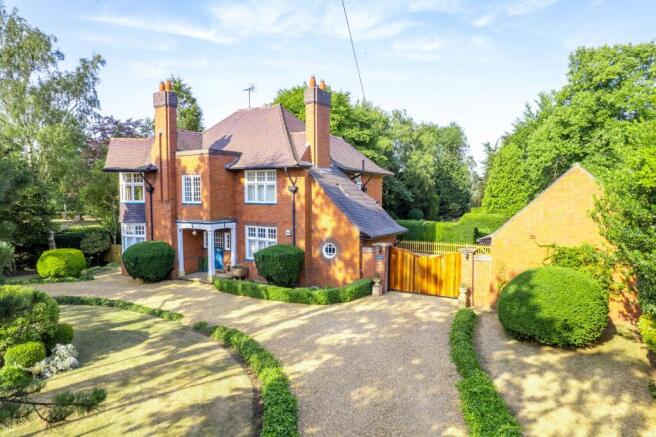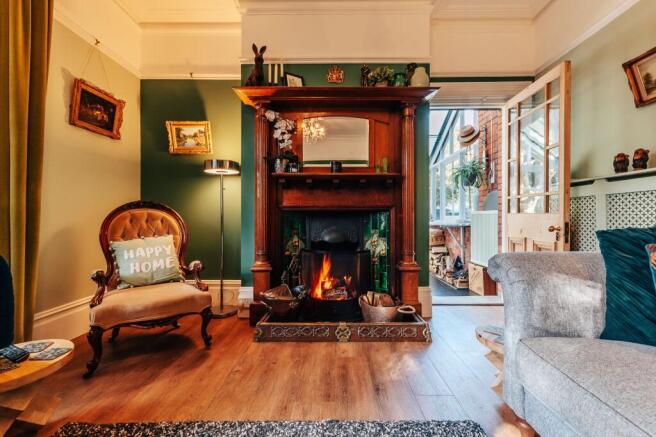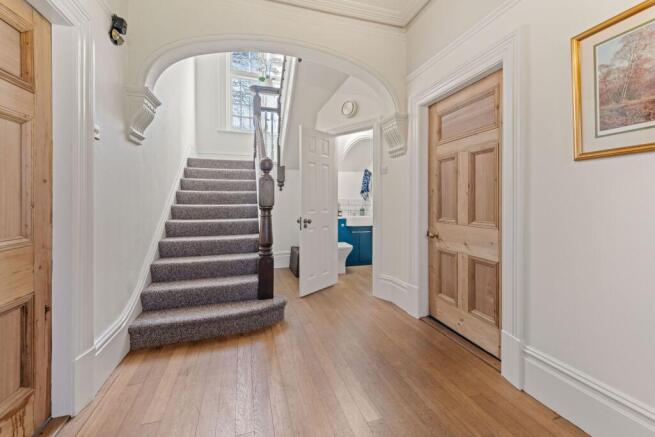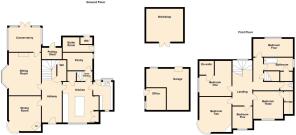Church Street, Whittlesey, PE7 1DB

- PROPERTY TYPE
Detached
- BEDROOMS
5
- BATHROOMS
2
- SIZE
Ask agent
- TENUREDescribes how you own a property. There are different types of tenure - freehold, leasehold, and commonhold.Read more about tenure in our glossary page.
Freehold
Key features
- Exceptionally maintained period home, retaining original fireplaces, deep skirting boards, and authentic doors
- Prominent two-thirds-acre plot on Church Street, featuring mature, private gardens and a stone-laid semi-circular driveway
- Recently refitted contemporary kitchen with central island, breakfast bar, and high-end Neff appliances
- Spacious living room with period fireplace opening into a charming sunroom overlooking the rear gardens
- Five versatile bedrooms, including four doubles, a brand new en-suite and a beautifully refurbished bathroom with freestanding bath and separate WC
- Extensive grounds including secure courtyard parking, converted gym/office space, garage, workshop, and landscaped gardens with pond, bridge, and stone folly
Description
Its current owners are only the third occupants of this property since it was built and it has been wonderfully maintained and improved by them. It does, however, retain many of its original features such as period fireplaces, deep skirting boards and original doors.
Sat on a prominent plot on Church Street, Hallcroft is surrounded by mature gardens to the front, side and rear, which enjoy a high degree of privacy. The plot itself is approximately two-thirds of an acre, with the internal living accommodation nearing on 2400sqft. A brick wall to the front of the home spans the boundary, with matching gates allowing for in-and-out access across the semi-circular driveway, which is laid with stone.
The entrance hallway is welcoming and extensive, with the wide staircase taking central stage. From here, the living room, dining room and kitchen can all be accessed. The dining room sits to the front of the home and includes an original fireplace and bow window, which lets plenty of natural light flood into the room.
The living room sits to the rear of the property and is very spacious. Its been thoughtfully decorated throughout with the fireplace at the heart of the room. The current owners love to light the fire for those cosy nights in and settle down for the evening. What would have historically been used as a 'loggia' in past times sits just off the living room. With the addition of a seating area and doors leading out into the rear garden, this room doubles up as a sun room, with wonderful views of the garden.
The kitchen has been recently refitted to include a range of floor to ceiling units and a central island. There are two integrated single Neff ovens and a Faber venting extractor hob. The island overhangs, which creates a breakfast bar and seating, making it the perfect place for that quick cup of coffee before work. Sat just off the kitchen is the utility room, which has been refitted too. The utility room has an integrated dishwasher, washing machine, fridge and Quooker tap. Its a bright and airy space, with dual aspect windows and a range of units at both base and eye level. A beautiful circular window offers views to the front of the home, highlighting once again this homes period features. A newly fitted WC completes the accommodation on this floor.
Leading upstairs, the balustrades have been carefully restored and are a fantastic feature of this home. The large, open landing leads off into the five bedrooms this home offers. Four of these rooms are double bedrooms, with the recent addition of a brand new en-suite to the master bedroom. Two of these rooms offer built in wardrobes too. The fifth bedroom is currently being used as a study, which is a great place for those working at home.
The bathroom has been refitted and is in-keeping with the style of the home. A free-standing bath with shower overhead, toilet and hand basin blend both contemporary touches with the traditional feel of this home. The toilet is separate and sits just next to the bathroom.
The grounds of this home are extensive and beautifully presented. A courtyard sits beyond the electric gates, allowing for secure parking, and both the garage and workshop are easily accessed from here. The former gym has been changed into an office with fitted furniture, offering a fantastic space away from the main home for those that need some privacy. A large patio area sits to the rear of the property and is bounded by a low stone wall. Beyond this is an extensive area laid to lawn, with a pond to the rear of the garden which has a bridge over and a stone folly. The mature trees are magnificent and offer the current owners plenty of privacy. It is an outstanding space and perfect for entertaining friends and family.
This home has only had three owners since being built in 1912 and it not only offers a piece of history for its new buyers, but also a magnificent place to call home. If you could like more information, please contact the office.
Specifications:
EPC Rating - E
Council Tax Band - G
Plot Size - 0.68 Acres
Internal Area - 2390sqft
Vendors Position - Looking for their next home
Measurements:
Kitchen - 4.30m x 3.63m (14'1" x 11'9")
Living Room - 5.18m x 3.94m (16'9" x 12'9")
Dining Room - 4.25m x 3.92m (13'9" x 12'8")
Sun Room - 3.94m x 3.0m (12'9" x 9'8")
Utility Room - 3.62m x 2.40m (11'8" x 7'8")
Bedroom One - 4.57m x 3.94m (14'9" x 12'9")
Bedroom Two - 4.70m x 3.90m (15'4" x 12'7")
Bedroom Three - 3.65m x 3.35m (11'9" x 10'9")
Bedroom Four - 3.66m x 2.53m (12'0" x 8'3")
Bedroom Five - 2.80m x 2.39m (9'1" x 7'8")
Bathroom - 2.50m x 1.80m (8'2" x 5'9")
Council Tax Band: G
Tenure: Freehold
Brochures
Brochure- COUNCIL TAXA payment made to your local authority in order to pay for local services like schools, libraries, and refuse collection. The amount you pay depends on the value of the property.Read more about council Tax in our glossary page.
- Band: G
- PARKINGDetails of how and where vehicles can be parked, and any associated costs.Read more about parking in our glossary page.
- Driveway,Off street
- GARDENA property has access to an outdoor space, which could be private or shared.
- Private garden,Enclosed garden,Rear garden
- ACCESSIBILITYHow a property has been adapted to meet the needs of vulnerable or disabled individuals.Read more about accessibility in our glossary page.
- Ask agent
Church Street, Whittlesey, PE7 1DB
Add an important place to see how long it'd take to get there from our property listings.
__mins driving to your place
Your mortgage
Notes
Staying secure when looking for property
Ensure you're up to date with our latest advice on how to avoid fraud or scams when looking for property online.
Visit our security centre to find out moreDisclaimer - Property reference RS0373. The information displayed about this property comprises a property advertisement. Rightmove.co.uk makes no warranty as to the accuracy or completeness of the advertisement or any linked or associated information, and Rightmove has no control over the content. This property advertisement does not constitute property particulars. The information is provided and maintained by Wilsons Estate Agents, Peterborough. Please contact the selling agent or developer directly to obtain any information which may be available under the terms of The Energy Performance of Buildings (Certificates and Inspections) (England and Wales) Regulations 2007 or the Home Report if in relation to a residential property in Scotland.
*This is the average speed from the provider with the fastest broadband package available at this postcode. The average speed displayed is based on the download speeds of at least 50% of customers at peak time (8pm to 10pm). Fibre/cable services at the postcode are subject to availability and may differ between properties within a postcode. Speeds can be affected by a range of technical and environmental factors. The speed at the property may be lower than that listed above. You can check the estimated speed and confirm availability to a property prior to purchasing on the broadband provider's website. Providers may increase charges. The information is provided and maintained by Decision Technologies Limited. **This is indicative only and based on a 2-person household with multiple devices and simultaneous usage. Broadband performance is affected by multiple factors including number of occupants and devices, simultaneous usage, router range etc. For more information speak to your broadband provider.
Map data ©OpenStreetMap contributors.




