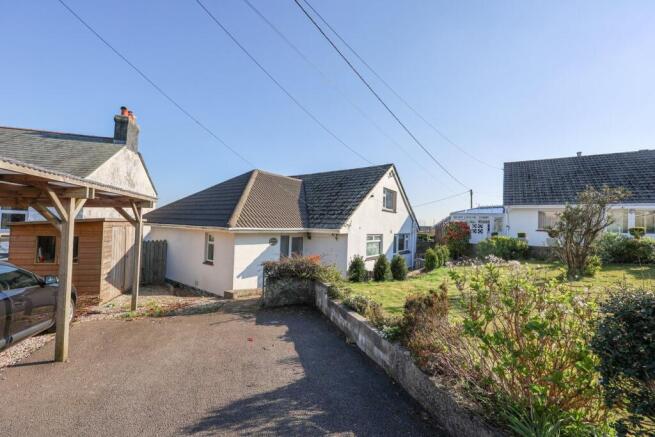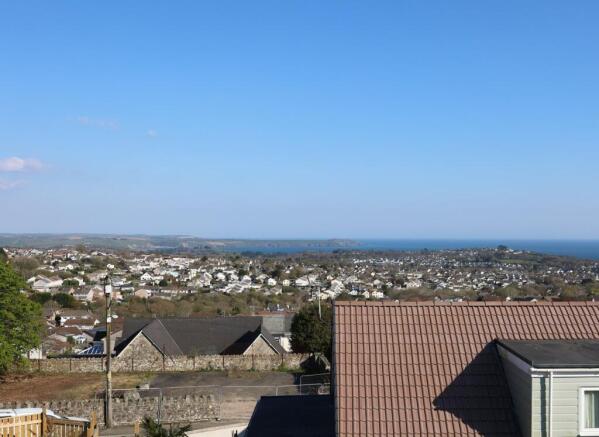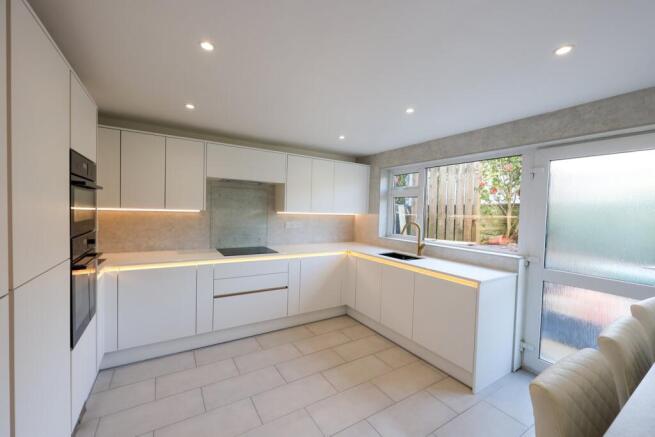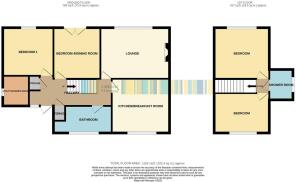4 bedroom detached house for sale
Gribben Road, St Austell, PL25

- PROPERTY TYPE
Detached
- BEDROOMS
4
- BATHROOMS
2
- SIZE
Ask agent
- TENUREDescribes how you own a property. There are different types of tenure - freehold, leasehold, and commonhold.Read more about tenure in our glossary page.
Freehold
Key features
- Wonderful sea and coastline views
- 4 double bedrooms
- Bathroom and shower room
- Plenty of parking
- Gas central heating
- Small no through road
Description
An exceptional opportunity to purchase this detached dormer-style property, offering versatile living spaces and situated in a small, exclusive cul-de-sac just outside the town center. This 3/4-bedroom home is perfectly positioned within easy walking distance of local shops and schools, making it ideal for families or couples seeking convenience. One of its standout features is the breathtaking, far-reaching views of St Austell Bay, adding a unique and picturesque charm to the property. The accommodation includes an inviting entrance hall, a main bathroom, a combined shower/utility room, and two double bedrooms on the ground floor. The first floor boasts two additional double bedrooms and a newly fitted shower room. The spacious lounge is perfect for relaxing, while the recently refitted kitchen showcases modern elegance with its Quartz work surfaces and built-in appliances. Gas central heating ensures comfort throughout, and all windows and doors are of the UPVC type for added durability and energy efficiency. Externally, the property benefits from ample parking and gardens to both the front and rear, providing plenty of space for outdoor enjoyment. Its proximity to the town, local shops, and schools further enhances its appeal, making it ideal for families or couples. This home blends convenience, style, and stunning views—an opportunity not to be missed!
Located in the heart of Cornwall, St Austell is a town known for its rich history, stunning coastline, and excellent amenities. Just a short distance away is the charming harbour village of Charlestown, famous for its beautifully preserved Georgian port, tall ships, and appearances in popular films and TV series. Nearby, the world-renowned Eden Project offers an unforgettable experience with its iconic biomes, lush gardens, and educational exhibits. With its mix of coastal beauty, cultural attractions, and modern conveniences, St Austell is an ideal place to call home.
Entrance Hall
Step into the welcoming entrance hall through a fully glazed UPVC door with a matching side screen, allowing natural light to flow into the space. The hallway provides access to the stairs leading to the first floor and includes practical features such as a deep storage cupboard and a second storage cupboard housing the RCD unit. Thoughtfully designed for functionality and convenience, this entrance hall sets the tone for the rest of the home.
Bedroom 2
3.91m x 3.22m (12' 10" x 10' 7") A standout feature of this home is the large window to the rear, perfectly framing the breathtaking sea views that stretch across to the iconic Gribben Point. This impressive vista is a unique aspect of this property.
Dining Room/Bedroom 4
3.07m x 3.980m (10' 1" x 13' 1") Step into a breathtaking space that seamlessly connects indoor and outdoor living through fully glazed French doors complemented by a matching glazed side screen. These features not only flood the room with natural light but also offer stunning, uninterrupted sea views across St Austell Bay.
Bathroom
3.04m x 1.8m (10' 0" x 5' 11") This stylish bathroom boasts a large window to the front, filling the space with natural light. The ceramic tiled floor adds a sleek and durable touch, while the partially tiled walls enhance both practicality and aesthetics. The suite includes a panelled bath with a shower mixer attachment, a low-level W.C., and a wash hand basin, ensuring functionality and comfort. A recessed shower cubicle with a mains-powered shower provides a modern and convenient feature, complemented by recessed lighting that adds a contemporary finish.
Utility/Shower Room
0.799m x 1.8m (2' 7" x 5' 11") With a fully tiled shower cubicle with a mains shower, extractor above, worktop with space below for washing machine and space for tumble dryer.
Kitchen/Breakfast Room
3.65m x 3.78m (12' 0" x 12' 5") Completely refitted in the last twelve months with a comprehensive range a Satin white fronted units incorporating, Gold trimmed inserts adding a touch of colour, built in fridge and freezer, large capacity storage cupboards, Zanussi electric oven with built in microwave an induction hob unit with glass splashback, concealed extractor, AEG integral dish washer. This is all topped with a White quartz work surface adding to that pristine look! Window to the front, full glazed door to the front. Breakfast bar with cupboards either side, recessed lighting, ceramic tiled floor.
Lounge
4.69m x 4.147m (15' 5" x 13' 7") This room boasts a large window to the rear, offering spectacular coastline views. The centerpiece is a charming fireplace with an elegant marble and wooden surround. A perfect blend of style and stunning scenery, this room is ideal for relaxation and enjoyment.
Landing
With roof access.
Shower Room
With wall mounted basin, low level W.C. skylight, low voltage lighting, towel radiator, double shower enclosure with twin shower heads.
Bedroom 3
3.6m x 2.68m (11' 10" x 8' 10") Large window to the front.
Bedroom 1
4.11m x 3.64m (13' 6" x 11' 11") Built in tall eaves storage cupboards, large window to the rear providing panoramic town and coastline views which are quite breath taking.
Outside
To the front, this property offers a spacious tarmac driveway that accommodates several cars, complete with a timber car port for added convenience. The generous lawned front garden provides an inviting green space, perfect for outdoor enjoyment.
At the rear, you'll find a charming slate stone patio, ideal for relaxing or entertaining, with steps leading up to a well-maintained lawn. Additionally, a timber decked area to the side adds further versatility to the outdoor spaces. This home combines practicality with appealing outdoor features, creating an excellent environment for modern living.
Brochures
Brochure 1Brochure 2- COUNCIL TAXA payment made to your local authority in order to pay for local services like schools, libraries, and refuse collection. The amount you pay depends on the value of the property.Read more about council Tax in our glossary page.
- Band: D
- PARKINGDetails of how and where vehicles can be parked, and any associated costs.Read more about parking in our glossary page.
- Yes
- GARDENA property has access to an outdoor space, which could be private or shared.
- Yes
- ACCESSIBILITYHow a property has been adapted to meet the needs of vulnerable or disabled individuals.Read more about accessibility in our glossary page.
- Ask agent
Gribben Road, St Austell, PL25
Add an important place to see how long it'd take to get there from our property listings.
__mins driving to your place
Get an instant, personalised result:
- Show sellers you’re serious
- Secure viewings faster with agents
- No impact on your credit score
Your mortgage
Notes
Staying secure when looking for property
Ensure you're up to date with our latest advice on how to avoid fraud or scams when looking for property online.
Visit our security centre to find out moreDisclaimer - Property reference 28827753. The information displayed about this property comprises a property advertisement. Rightmove.co.uk makes no warranty as to the accuracy or completeness of the advertisement or any linked or associated information, and Rightmove has no control over the content. This property advertisement does not constitute property particulars. The information is provided and maintained by Liddicoat & Company, St Austell. Please contact the selling agent or developer directly to obtain any information which may be available under the terms of The Energy Performance of Buildings (Certificates and Inspections) (England and Wales) Regulations 2007 or the Home Report if in relation to a residential property in Scotland.
*This is the average speed from the provider with the fastest broadband package available at this postcode. The average speed displayed is based on the download speeds of at least 50% of customers at peak time (8pm to 10pm). Fibre/cable services at the postcode are subject to availability and may differ between properties within a postcode. Speeds can be affected by a range of technical and environmental factors. The speed at the property may be lower than that listed above. You can check the estimated speed and confirm availability to a property prior to purchasing on the broadband provider's website. Providers may increase charges. The information is provided and maintained by Decision Technologies Limited. **This is indicative only and based on a 2-person household with multiple devices and simultaneous usage. Broadband performance is affected by multiple factors including number of occupants and devices, simultaneous usage, router range etc. For more information speak to your broadband provider.
Map data ©OpenStreetMap contributors.







