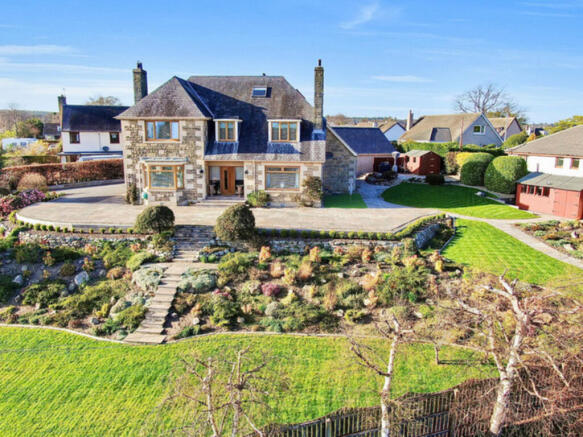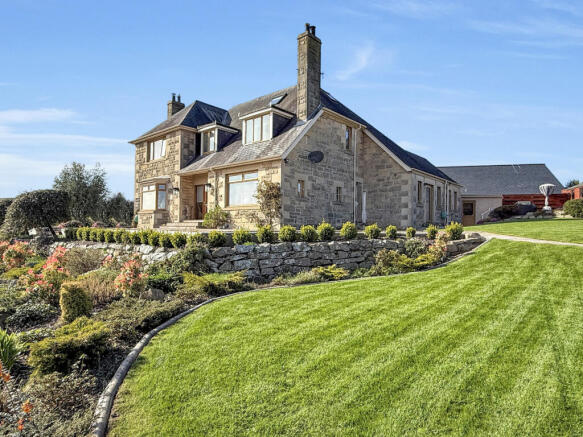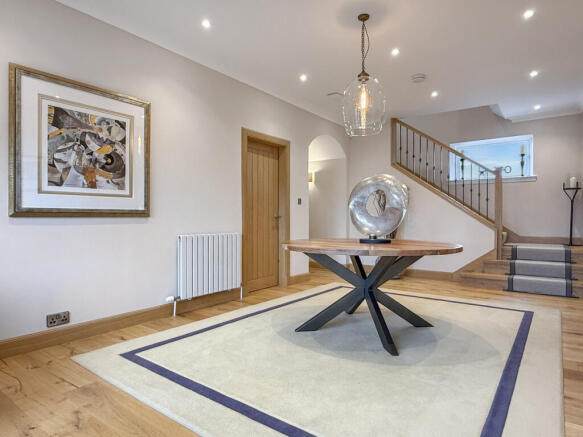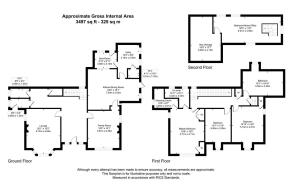
Brangan Fleurs Drive, Elgin, IV30

- PROPERTY TYPE
Detached
- BEDROOMS
4
- BATHROOMS
2
- SIZE
Ask agent
- TENUREDescribes how you own a property. There are different types of tenure - freehold, leasehold, and commonhold.Read more about tenure in our glossary page.
Freehold
Description
This exquisite residence seamlessly blends timeless sophistication with refined modern living, offering an abundance of space, charm, and luxurious features throughout. From the moment you arrive, the beautifully landscaped grounds and elegant façade set the tone for what lies within.
Step through the impressive entrance hall and immediately sense the quality and craftsmanship that defines this home. At the heart of the property is a bespoke Riverside Kitchen, showcasing quartz worktops, a solid oak breakfast bar, and an array of high-end Siemens and Miele integrated appliances. Additional highlights include underfloor heating, a filtered sparkling, still and boiling water tap, a red and white wine fridge, and smart lighting that runs throughout the property, offering both comfort and convenience.
Adjoining the kitchen is a stylish dining area with direct access to the garden, perfect for indoor-outdoor entertaining. The family room offers a warm and inviting space, complete with a log-burning stove, while the formal living room features a beautiful bay window and a second stove, creating a cosy yet grand setting ideal for relaxing or hosting guests.
Upstairs, the home boasts four generous bedrooms, including a luxurious principal suite with bespoke fitted furniture and a dressing room, thoughtfully designed. The fourth bedroom is currently used as a home office and also benefits from high-quality fitted furniture. The family bathroom and en-suite shower room, both by Oakwood Bathrooms, exude opulence with underfloor heating, premium fittings, and elegant finishes. Practicality is equally matched by luxury, with a dedicated boot room, a utility room with a Belfast sink, and two stylish ground floor WCs, all beautifully fitted by Riverside Kitchens and Oakwood Bathrooms respectively.
The home has been fully rewired, replumbed, reinsulated, and fitted with new windows, doors, and a Worcester heating system, ensuring modern efficiency within a characterful shell. Luxurious oak flooring, porcelain tiles, oak doors and skirtings, and a stunning oak staircase with wrought iron spindles complete the interior with timeless elegance.
Externally, the property continues to impress. A newly constructed double garage with electric doors and attic space offers ample storage, while the expansive driveway accommodates multiple vehicles. The landscaped gardens are a tranquil retreat, with patios to the front and sides, garden sheds, and a fully powered garden room, currently utilised as a gym, complete with Wi-Fi connectivity.
Every detail of this exceptional home has been carefully considered and immaculately executed. This is more than just a home - it is a lifestyle, offering elegance, comfort, and unparalleled quality in one of Elgin’s most prestigious addresses.
Included in the sale are all floor coverings, window blinds and integrated appliances.
Location
The city of Elgin which is a cathedral city and is situated on the A96, which gives a direct route to Aberdeen and Inverness. Elgin provides all the facilities one would expect with modern-day living. Excellent educational establishments are available locally including school and higher education along with the world-famous Gordonstoun School nearby. It boasts numerous leisure facilities including, health clubs, swimming pools and local golf courses. Banks, restaurants, cafés, bars, local shops, supermarkets, and national chain stores can be found in and around the city. The Moray Coast is within easy reach and has a choice of spectacular walks on pebbled and sandy beaches with an abundance of wildlife including ospreys, dolphins, seals, and whales often to be seen along this World Heritage coastline. The property's location is within easy of a variety of golf courses and Speyside, the heart of the Whisky Country.
Disclaimer
These particulars are intended to give a fair description of the property but their accuracy cannot be guaranteed, and they do not constitute or form part of an offer of contract. Intending purchasers must rely on their own inspection of the property. None of the above appliances/services have been tested by ourselves. We recommend that purchasers arrange for a qualified person to check all appliances/services before making a legal commitment. Whilst every attempt has been made to ensure the accuracy of the floorplan contained here, measurements of doors, windows, rooms and any other items are approximate and no responsibility is taken for any error, omission, or misstatement. This plan is for illustrative purposes only and should be used as such by any prospective purchaser. Photos may have been altered, enhanced or virtually staged for marketing purposes.
- COUNCIL TAXA payment made to your local authority in order to pay for local services like schools, libraries, and refuse collection. The amount you pay depends on the value of the property.Read more about council Tax in our glossary page.
- Ask agent
- PARKINGDetails of how and where vehicles can be parked, and any associated costs.Read more about parking in our glossary page.
- Yes
- GARDENA property has access to an outdoor space, which could be private or shared.
- Yes
- ACCESSIBILITYHow a property has been adapted to meet the needs of vulnerable or disabled individuals.Read more about accessibility in our glossary page.
- Ask agent
Brangan Fleurs Drive, Elgin, IV30
Add an important place to see how long it'd take to get there from our property listings.
__mins driving to your place
Get an instant, personalised result:
- Show sellers you’re serious
- Secure viewings faster with agents
- No impact on your credit score
About Compass Estates, Livingston
Alba Innovation Centre, Alba Campus, Livingston, West Lothian, EH54 7GA

Your mortgage
Notes
Staying secure when looking for property
Ensure you're up to date with our latest advice on how to avoid fraud or scams when looking for property online.
Visit our security centre to find out moreDisclaimer - Property reference RX570475. The information displayed about this property comprises a property advertisement. Rightmove.co.uk makes no warranty as to the accuracy or completeness of the advertisement or any linked or associated information, and Rightmove has no control over the content. This property advertisement does not constitute property particulars. The information is provided and maintained by Compass Estates, Livingston. Please contact the selling agent or developer directly to obtain any information which may be available under the terms of The Energy Performance of Buildings (Certificates and Inspections) (England and Wales) Regulations 2007 or the Home Report if in relation to a residential property in Scotland.
*This is the average speed from the provider with the fastest broadband package available at this postcode. The average speed displayed is based on the download speeds of at least 50% of customers at peak time (8pm to 10pm). Fibre/cable services at the postcode are subject to availability and may differ between properties within a postcode. Speeds can be affected by a range of technical and environmental factors. The speed at the property may be lower than that listed above. You can check the estimated speed and confirm availability to a property prior to purchasing on the broadband provider's website. Providers may increase charges. The information is provided and maintained by Decision Technologies Limited. **This is indicative only and based on a 2-person household with multiple devices and simultaneous usage. Broadband performance is affected by multiple factors including number of occupants and devices, simultaneous usage, router range etc. For more information speak to your broadband provider.
Map data ©OpenStreetMap contributors.





