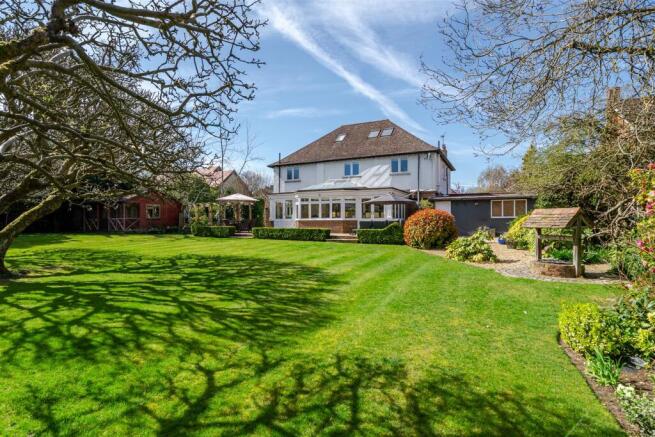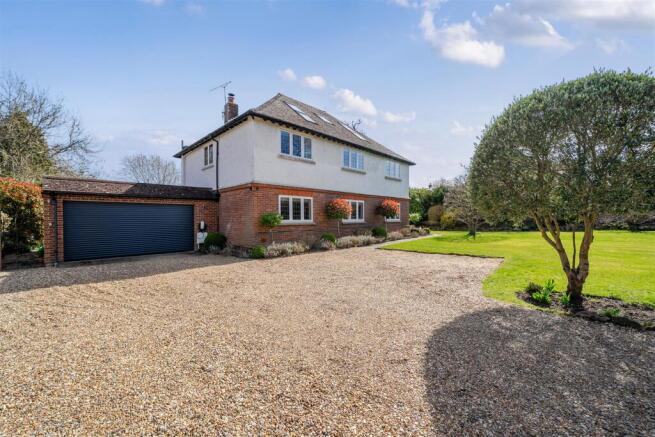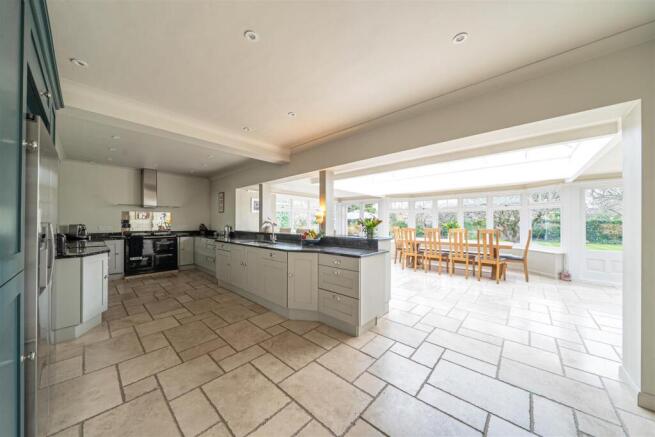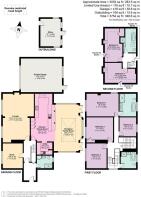
The Street, West Clandon

- PROPERTY TYPE
Detached
- BEDROOMS
6
- BATHROOMS
4
- SIZE
Ask agent
- TENUREDescribes how you own a property. There are different types of tenure - freehold, leasehold, and commonhold.Read more about tenure in our glossary page.
Freehold
Key features
- 6 Bedrooms
- 4 Bathrooms
- Fabulous Kitchen/Dining/Orangery
- 2 Further Reception Rooms
- Detached Work From Home Office/Studio
- Double Garage
- 0.486 Acre Grounds
- Village Centre Location
- 0.3 mile Walk to Station
- No Onward Chain
Description
We are delighted to bring to market this comprehensive detached family home having been home for the current family for over 25 years.
Originally built in 1905, the primary spaces enjoy gracefully high ceilings and room proportions typically not found in more modern homes, which have been masterfully enlarged to provide balanced space over all 3 floors, and deliver all the spaces required for today's family lifestyle.
Once over the threshold, the reception hall connects all the primary day spaces which include a breath taking kitchen/dining/family room creating the all important hub of the home. The Shaker style kitchen is comprehensively equipped with an Aga, a summer cooking range oven and all the usual appliances, seamlessly flowing through to the Orangery with cascades of light from the vast atrium ceiling creating an ideal family/dining area, perfectly positioned with two pairs of doors giving access to the terrace and gardens. This space is complemented by a utility room, 2 further separate reception rooms and a ground floor shower room/guest wc accessible from the reception hall.
The superbly proportioned bedroom and bathroom accommodation occupies the upper two floors of the home, with a total of 6 bedrooms and 3 bathrooms, all of which are installed with both baths and separate showers.
A home of this proportion deserves grounds to match and once again there is no disappointment here! Extending to 0.486 Acre in total, the outside spaces include paved terrace for summer entertaining, a detached Work From Home Office/Studio, extensive lawns interspersed with fruit trees, all contained within mature boundaries on all sides for maximum privacy.
For anyone new to the area, West Clandon is a delightful village located between the towns of Woking and Guildford providing a picturesque countryside setting and yet close to fabulous amenities. These include Clandon Station serving Waterloo in approx 48 mins, the ever popular Onslow Arms country pub just a short stroll away and a Little Waitrose just a mile away. Comprehensive shopping in Guildford is 5 miles distant (2 miles to Park & Ride), along with a wide choice of both educational and recreational facilities, miles of surrounding countryside ideal for walking, cycling and riding with numerous golf clubs nearby. Also, a short distance are the National Trust sites of Clandon Park and Hatchlands as well as RHS WIsley Gardens.
Brochures
The Street, West ClandonBrochure- COUNCIL TAXA payment made to your local authority in order to pay for local services like schools, libraries, and refuse collection. The amount you pay depends on the value of the property.Read more about council Tax in our glossary page.
- Band: G
- PARKINGDetails of how and where vehicles can be parked, and any associated costs.Read more about parking in our glossary page.
- Garage,Driveway,No disabled parking,EV charging
- GARDENA property has access to an outdoor space, which could be private or shared.
- Yes
- ACCESSIBILITYHow a property has been adapted to meet the needs of vulnerable or disabled individuals.Read more about accessibility in our glossary page.
- Ask agent
The Street, West Clandon
Add an important place to see how long it'd take to get there from our property listings.
__mins driving to your place
Your mortgage
Notes
Staying secure when looking for property
Ensure you're up to date with our latest advice on how to avoid fraud or scams when looking for property online.
Visit our security centre to find out moreDisclaimer - Property reference 33805460. The information displayed about this property comprises a property advertisement. Rightmove.co.uk makes no warranty as to the accuracy or completeness of the advertisement or any linked or associated information, and Rightmove has no control over the content. This property advertisement does not constitute property particulars. The information is provided and maintained by Wills & Smerdon, East Horsley. Please contact the selling agent or developer directly to obtain any information which may be available under the terms of The Energy Performance of Buildings (Certificates and Inspections) (England and Wales) Regulations 2007 or the Home Report if in relation to a residential property in Scotland.
*This is the average speed from the provider with the fastest broadband package available at this postcode. The average speed displayed is based on the download speeds of at least 50% of customers at peak time (8pm to 10pm). Fibre/cable services at the postcode are subject to availability and may differ between properties within a postcode. Speeds can be affected by a range of technical and environmental factors. The speed at the property may be lower than that listed above. You can check the estimated speed and confirm availability to a property prior to purchasing on the broadband provider's website. Providers may increase charges. The information is provided and maintained by Decision Technologies Limited. **This is indicative only and based on a 2-person household with multiple devices and simultaneous usage. Broadband performance is affected by multiple factors including number of occupants and devices, simultaneous usage, router range etc. For more information speak to your broadband provider.
Map data ©OpenStreetMap contributors.








