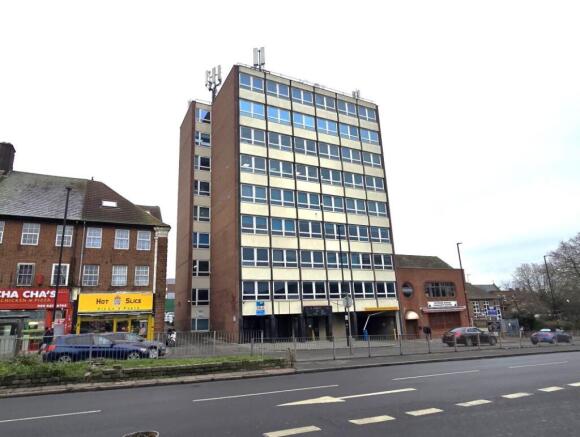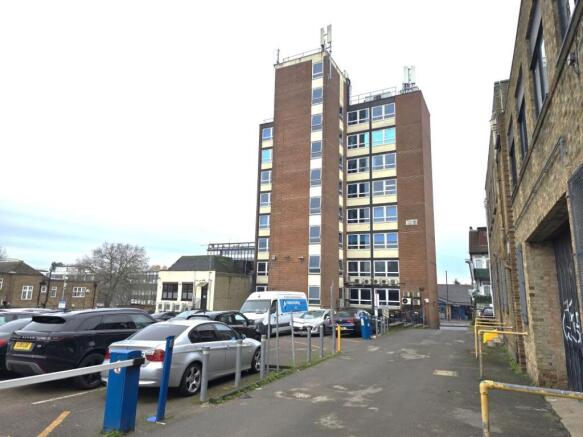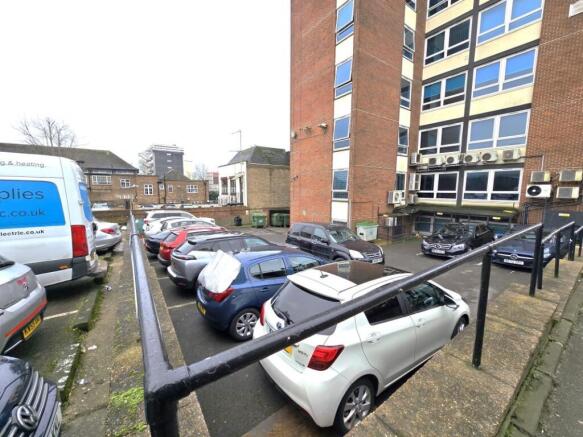6th Floor Elizabeth House, 54-58 High Street, Edgware, HA8 7EJ
- PROPERTY TYPE
Office
- SIZE
Ask agent
Key features
- On the instructions of the Joint Administrators at Leonard Curtis
- Long leasehold sixth floor self-contained office.
- Excellent location
- Total NIA 283.34 sq.m (3,050 sq.ft).
- Designated Car Parking Spaces for 6 cars
- Centrally located on High Street Edgware
- Full Vacant Possession.
Description
For sale by online auction , registration is now open. Bidding opens on 10/04/2025 10:00 and ends on 10/04/2025 13:40.
DescriptionElizabeth House is a purpose-built office block arranged over ground and eight upper floors. The building has direct frontage onto the High Street. The property consists of the entire 6th floor, there are two passenger lifts and a commissionaire. With amenities including comfort cooling, heating (not tested), double glazing, private kitchen, and communal WC's. There are also 6 allocated car parking spaces associated with the property.LocationEdgware is a sought-after area approximately 9 miles north-west of central London with excellent transport links via the A41 and the M1 (Junction 4). The property is situated on a prominent position on the High Street (A5), close to the junction with Station Road, within a popular retail thoroughfare, directly opposite Lidl in Central Edgware. Public transport facilities include Edgware underground (Northern line) and Bus stations. The Broadwalk shopping centre is within easy walking distance.
Brochures
Legal DocumentsOnline Bidding6th Floor Elizabeth House, 54-58 High Street, Edgware, HA8 7EJ
NEAREST STATIONS
Distances are straight line measurements from the centre of the postcode- Edgware Station0.3 miles
- Canons Park Station0.7 miles
- Burnt Oak Station0.8 miles
Notes
Disclaimer - Property reference 289308. The information displayed about this property comprises a property advertisement. Rightmove.co.uk makes no warranty as to the accuracy or completeness of the advertisement or any linked or associated information, and Rightmove has no control over the content. This property advertisement does not constitute property particulars. The information is provided and maintained by SW Property Auctions, London. Please contact the selling agent or developer directly to obtain any information which may be available under the terms of The Energy Performance of Buildings (Certificates and Inspections) (England and Wales) Regulations 2007 or the Home Report if in relation to a residential property in Scotland.
Auction Fees: The purchase of this property may include associated fees not listed here, as it is to be sold via auction. To find out more about the fees associated with this property please call SW Property Auctions, London on 020 7123 9277.
*Guide Price: An indication of a seller's minimum expectation at auction and given as a “Guide Price” or a range of “Guide Prices”. This is not necessarily the figure a property will sell for and is subject to change prior to the auction.
Reserve Price: Each auction property will be subject to a “Reserve Price” below which the property cannot be sold at auction. Normally the “Reserve Price” will be set within the range of “Guide Prices” or no more than 10% above a single “Guide Price.”
Map data ©OpenStreetMap contributors.




