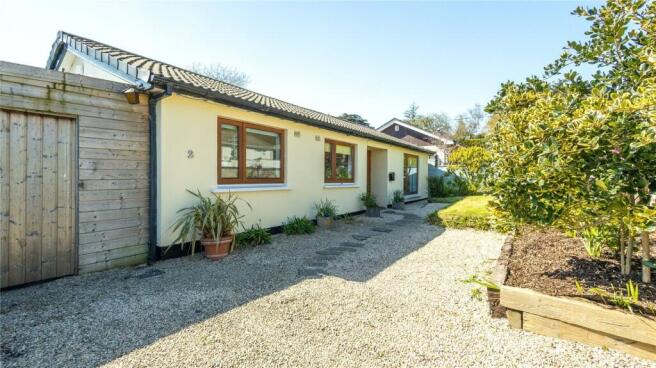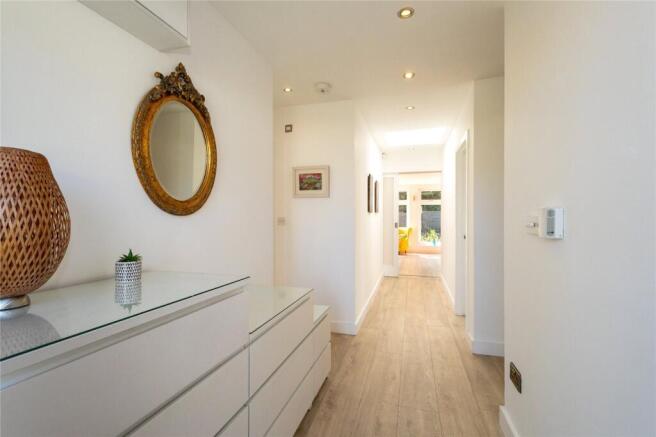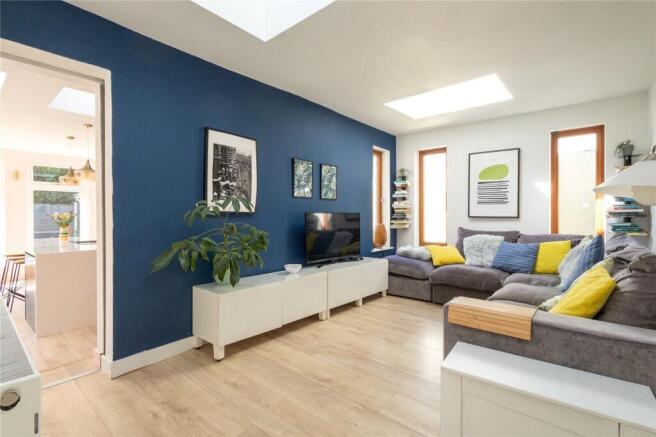Wicklow, Greystones, Ireland
- BEDROOMS
4
- BATHROOMS
2
- SIZE
Ask agent
Description
From the moment you step inside, you’ll be enchanted by the superbly private, sun-drenched south-facing garden, complete with a large patio area that promises to become your favourite outdoor retreat. Whether you’re hosting gatherings with friends, enjoying peaceful afternoons with a book, or basking in the glorious sunshine, this garden is the perfect backdrop to your lifestyle.
The thoughtfully laid out interior exudes warmth and comfort, beginning with an inviting entrance hall that is finished with laminate timber flooring, flowing seamlessly throughout the home. Just off the hall, you’ll find the main living room – a spacious, airy retreat with not one, but three windows and two Velux skylights, flooding the room with an abundance of natural light. It’s the ideal spot to unwind, relax, or entertain guests.
Towards the rear of the home, you’ll be wowed by the gorgeous open-plan kitchen, dining, and living area that is designed to impress and boasting underfloor heating. The kitchen is truly a chef’s dream, a bespoke remodel by Roundwood Design featuring a large breakfast bar island with stone countertop that comfortably seats four, a sleek array of cabinets offering plenty of storage space, and a selection of integrated appliances that will make meal preparation a joy. The room is bathed in sunlight, thanks to the fantastic southerly aspect, making it a truly bright and cheerful space. The dining area is equally impressive, with a custom-built bench seat featuring integrated storage, as well as ample space for a dining table, making it the perfect place for family meals and entertaining.
Adjacent to the kitchen is a convenient utility room, complete with plumbing for both a washing machine and a dryer, keeping laundry tasks out of sight and out of mind.
The bungalow offers four generously proportioned bedrooms, each designed for comfort and relaxation. Bedroom 1 boasts the luxury of a walk-in wardrobe and access to the family bathroom, while a second well-appointed shower room ensures that convenience is never compromised.
As you step outside, the property’s appeal continues to shine. To the front, you’ll find a charming garden with off-street parking on a gravel driveway, bordered by mature shrubs and a wall. A handy lean-to side entrance leads to the rear garden, offering plenty of covered storage space for bikes, tools, or other items. The rear garden is a true haven – wonderfully private and blessed with an enviable southerly aspect. A large flagstone patio area is perfect for outdoor dining, entertaining, or simply enjoying the sunshine, while the lawn, flanked by an array of colourful shrubs and trees, creates a serene, beautifully landscaped environment.
Location is key, and Beechbrook Park could not be better positioned! The property is surrounded by an array of excellent amenities, with a selection of top-rated primary and secondary schools just minutes away, ensuring an easy and convenient school run. Delgany Village is just 1.2km away with a growing selection of shops and restaurants, Donnybrook Fair and the Tesco shopping centre are only 750 meters away, making grocery shopping a breeze, and the Greystones Dart Station, main street, and beach are all within a short 2km walk, allowing you to enjoy everything this vibrant seaside town has to offer.
If you are searching for a home that offers both tranquillity and convenience in close proximity to all the amenities a modern family could need, then No. 2 Beechbrook Park should be at the top of your list. A personal viewing of this truly impressive bungalow is highly recommended – you don’t want to miss out on the chance to make this gem your own!
4 Bed detached bungalow
Extended c.2007 with accommodation of approx. 120 Sq M
South facing private gardens
Large sunny patio area for al-fresco dining
Roundwood Design bespoke kitchen
Double glazed windows
Gas fired central heating with underfloor heating to kitchen dining living area
Lean to garden shed to the side of the bungalow
2km walk to Greystones Dart station
1.2km walk to Delgany village with its selection of shops and restaurants.
750m to Donnybrook Fair and Tesco shopping centre
290m to St Laurence's Primary School
1.2km to Temple Carrig Secondary School, Gaelscoil na gCloch Liath, Greystones Educate Together School
Dublin Bus service available on Chapel Road
Hall
Living Room 4.81m x 3m (4.81m x 3m)
Kitchen Dining Living Room 6.4m x 6.09m (6.4m x 6.09m)
Utility Room 1.81m x 1.68m (1.81m x 1.68m)
Bedroom 1 3.36m x 3.21m (3.36m x 3.21m)
Walk in Wardrobe 2.12m x 1.46m (2.12m x 1.46m)
Shared Bathroom 2.95m x 1.77m (2.95m x 1.77m)
Bedroom 2 3.22m x 2.99m (3.22m x 2.99m)
Bedroom 3 2.62m x 2.36m (2.62m x 2.36m)
Shower Room 2.1m x 1.48m (2.1m x 1.48m)
Bedroom 4 3.33m x 3.33m (3.33m x 3.33m)
Wicklow, Greystones, Ireland
NEAREST AIRPORTS
Distances are straight line measurements- Dublin(International)21.1 miles
- Waterford(International)78.9 miles

Advice on buying Irish property
Learn everything you need to know to successfully find and buy a property in Ireland.
Notes
This is a property advertisement provided and maintained by Hamptons, International (reference 20495955_14392035) and does not constitute property particulars. Whilst we require advertisers to act with best practice and provide accurate information, we can only publish advertisements in good faith and have not verified any claims or statements or inspected any of the properties, locations or opportunities promoted. Rightmove does not own or control and is not responsible for the properties, opportunities, website content, products or services provided or promoted by third parties and makes no warranties or representations as to the accuracy, completeness, legality, performance or suitability of any of the foregoing. We therefore accept no liability arising from any reliance made by any reader or person to whom this information is made available to. You must perform your own research and seek independent professional advice before making any decision to purchase or invest in overseas property.




