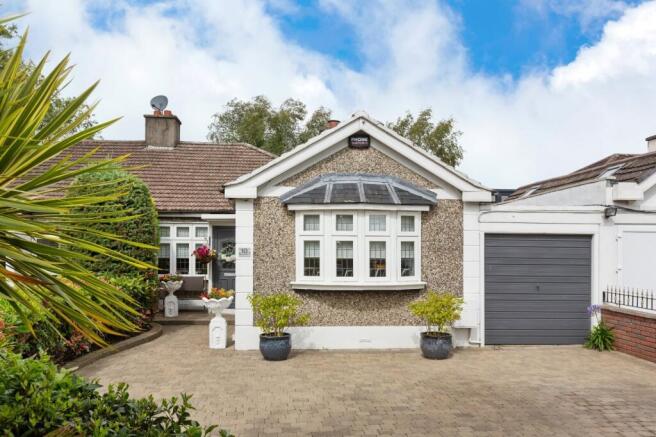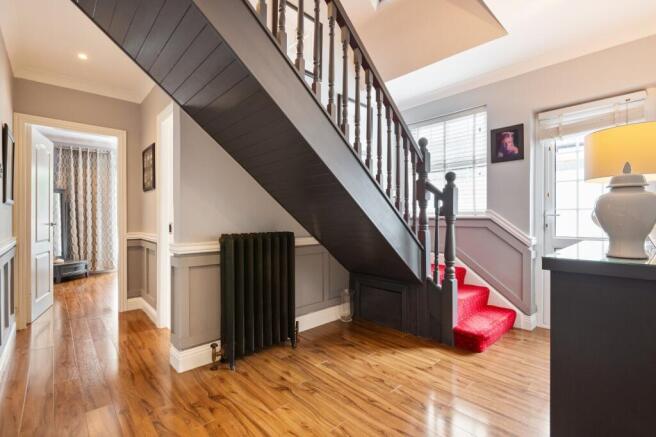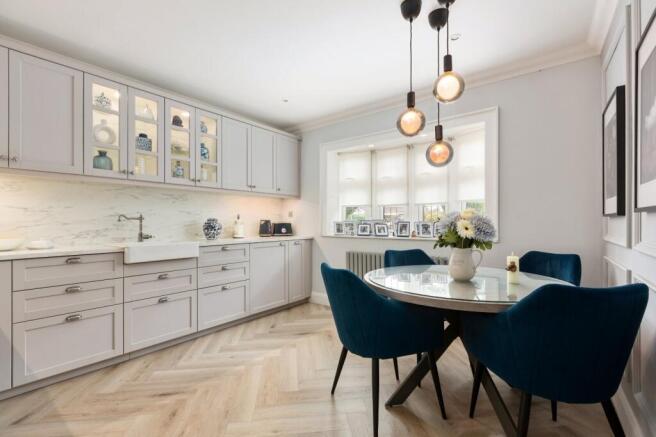Dublin, Kimmage, Ireland
- BEDROOMS
2
- BATHROOMS
1
- SIZE
Ask agent
Description
Internally the property offers a modern turnkey finish which has been exceptionally maintained and upgraded in the last few years. Accommodation which extends to 121 sqm. approx. (inclusive of attic and garage) comprises an entrance hall leading to the kitchen/breakfast room, living/ dining room, sunroom, two bedrooms, a stylish family shower room and a large side garage. There is a large, converted attic level (currently set as a bedroom). Outside to the front is off-street parking and to the rear is a beautiful, most tranquil, west-facing, professionally landscaped garden (not overlooked) featuring silver granite and charcoal paving tiles and raised flower beds with Connemara walls.
The Shelton estate is most sought-after, as it enjoys not only a private location but also offers easy access to all the local amenities in has to offer to include local shopping, cafes, restaurants, highly reputable schools, churches and recreational amenities. Public transport is also well catered for with regular bus routes to the city centre. The M50 motorway is also very accessible offering access to all major national routes. Viewing is a must to see what this superb home has to offer.
Entrance Hall 3.52m x 2.37m (3.52m x 2.37m)
L-shaped hall with modern composite front door, leading to kitchen/ breakfast room, living/dining room, sunroom, two bedrooms and stylish shower room. Hall comprises bespoke wall panelling, decorative ceiling coving and recessed downlighting. Door leading to garage and rear garden
Kitchen/ Breakfast Room 3.90m x 3.61m (3.9m x 3.61m)
Ample eye and base level storage with beautiful countertops and matching splashback. Integrated appliances to include to include cooker, 5-ring induction hob, modern digital extractor fan, fridge, washing machine and Belfast sink. Features also include bespoke wood panelling, recessed downlighting and parquet style laminate flooring.
Living/ Dining Room 8.70m x 3.32m (8.7m x 3.32m)
Open plan living/ dining room with beautiful feature marble fireplace, decorative ceiling coving, laminate flooring and door leading into sunroom
Sunroom 3.61m x 3.09m (3.61m x 3.09m)
Bright and airy sunroom with stylish cream floor tiles and access to sunny westerly rear garden
Shower Room 2.34m x 1.62m (2.34m x 1.62m)
Most-stylish, fully tiled wet room with walk-in rainforest style shower, WC, WHB with under storage and towel radiator
Bedroom 3.52m x 2.94m (3.52m x 2.94m)
Double bedroom to the rear with ample built-in wardrobe space. Recessed downlighting, ceiling coving, radiator cover and French doors leading out to patio area
Bedroom 2.50m x 2.48m (2.5m x 2.48m)
Double bedroom to the side with built-in wardrobes, decorative ceiling coving and radiator cover
Garage 5.21m x 2.17m (5.21m x 2.17m)
Large garage to the side, ideal for storage/ utilities. Wired for fridge and washing machine
Attic Room 4.35m x 4.18m (4.35m x 4.18m)
Large converted dormer attic level, currently set as master bedroom, comprising Velux windows, recessed downlighting and laminate flooring
Outside
To the front is a walled and gated garden with Kilsaren paving providing ample off-street parking. Bordered colourful bedding with mature trees, shrubbery and plant features with external lighting.
Beautiful, most-tranquil, professionally landscaped rear garden, with sunny Westerly aspect. Featuring silver granite and charcoal paving tiles, Connemara walling, decorative water feature, solar powered wall lighting, colourful mature border hedging, trees and shrubbery. This is a most-ideal, private space for al-fresco dining and entertaining family/ friends.
Dublin, Kimmage, Ireland
NEAREST AIRPORTS
Distances are straight line measurements- Dublin(International)8.4 miles
- Waterford(International)84.9 miles
- Belfast(International)93.4 miles
Advice on buying Irish property
Learn everything you need to know to successfully find and buy a property in Ireland.
Notes
This is a property advertisement provided and maintained by Hamptons, International (reference 20495957_14392037) and does not constitute property particulars. Whilst we require advertisers to act with best practice and provide accurate information, we can only publish advertisements in good faith and have not verified any claims or statements or inspected any of the properties, locations or opportunities promoted. Rightmove does not own or control and is not responsible for the properties, opportunities, website content, products or services provided or promoted by third parties and makes no warranties or representations as to the accuracy, completeness, legality, performance or suitability of any of the foregoing. We therefore accept no liability arising from any reliance made by any reader or person to whom this information is made available to. You must perform your own research and seek independent professional advice before making any decision to purchase or invest in overseas property.




