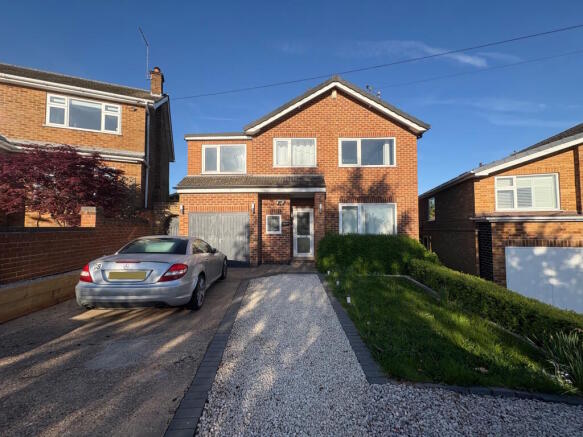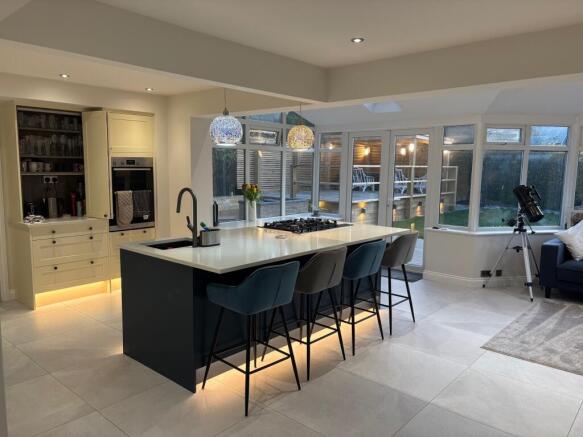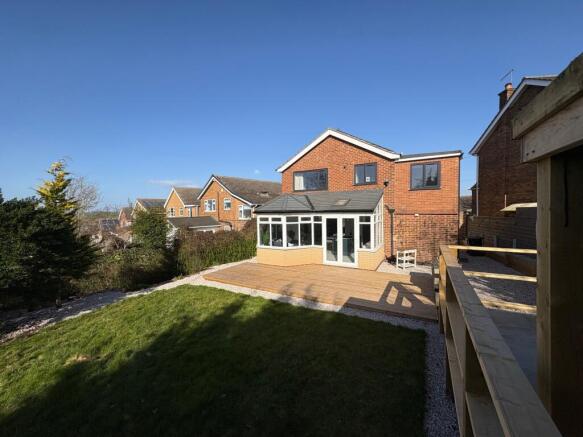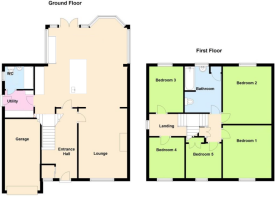Morton Gardens, Radcliffe-on-Trent, Nottingham

- PROPERTY TYPE
Detached
- BEDROOMS
5
- BATHROOMS
2
- SIZE
Ask agent
- TENUREDescribes how you own a property. There are different types of tenure - freehold, leasehold, and commonhold.Read more about tenure in our glossary page.
Freehold
Key features
- Raised Patio & Countryside Views
- Sought-After Location
- Five Bedrooms
- Conservatory & Ground Floor W/C
- Solar Panels
- Open Plan Modern Kitchen Diner
- South West Facing Rear Garden
- Drive & Garage
- Detached Quiet Residential Cul De Sac
- Decking, Greenhouse & Landscaped Garden
Description
Property Reference number : 824112
Welcome to 'Sunset View'. A beautifully presented and extended five-bedroom detached home, tucked away in a quiet residential cul-de-sac. With elevated views stretching over open countryside and the village skyline, this is a home that offers both space and modern, open-plan living. Whether you're enjoying the sunset from the kitchen island, cooking overlooking the fields, relaxing in the year-round conservatory, or hosting a barbecue in the landscaped garden, this is a home designed around everyday comfort and entertaining.The property features a generous south-west facing garden, private driveway, garage, and lawned frontage. Inside, it has been thoughtfully extended and upgraded to create modern family living with a warm, sociable feel. The property feels tucked away and peaceful, yet remains close to the heart of Radcliffe on Trent.
The layout flows beautifully, with a wide entrance hall, open-plan kitchen diner with stunning field views and natural light, a full-width conservatory, utility room, and downstairs WC/shower. Upstairs, there are five bedrooms and a family bathroom, making this a truly versatile home for growing families or those working from home. Wake up to natural light and elevated rural views from the front and rear bedrooms.
The stunning Kesseler kitchen has Silestone worktops and a large island, ideal for busy family mornings or catching up with friends over a glass of wine. The kitchen/diner connects to a full-width conservatory with field views, sitting area and a clever roof structure, which means it’s usable all year round, not just in summer.
Recent upgrades include a new combi boiler, Hive-controlled central heating, modern radiators, a newly installed fuse board, and solar panels on the roof, which means lower energy costs and greater peace of mind. The solar panels are fully owned and transferable (with Feed-in-Tarrif).
The home is perfectly set up for modern living, from the high-spec kitchen, pantry/wine store under the stairs, and integral garage with bright LED lighting and space to work or store items. The private garden is a real highlight:- south-west facing, low maintenance, with feature BBQ, raised seating areas, and a pagoda with electric points for cosy outdoor evenings.
All of this sits in the ever-popular village of Radcliffe on Trent – well-connected for commuters and filled with excellent amenities, schools, and green space.
Porch
A brick-built porch with outside lighting and a step leading to an obscure double-glazed front door.
Ground Floor
Entrance Hall – 4.22m max x 2.39m (13'10" max x 7'10")
A welcoming and spacious hallway with a staircase to the first floor, a cloak cupboard with window to the front, and access to the kitchen and lounge. Internet point fitted for home working or smart connectivity.
Lounge – 4.78m x 3.35m (15'8" x 11'0")
A generous living space with a feature living flame gas fire, stone-effect hearth and surround, and large window to the front. TV, phone and cable points are all in place. Open plan to the dining area – which creates a lovely flow for family life or entertaining.
Dining Area - (see below)
Comfortably fits a large dining table and chairs, positioned to make the most of the natural light from the conservatory beyond.
Conservatory – 5.41m x 3.56m max (17'9" x 11'8" max)
A superb addition with brick base and UPVC double-glazed units, skylight, and lightweight roof – which means it's warm and usable year-round. French doors lead to the garden and decking, with radiators, power sockets, phone and TV point. Enjoy field views and south west facing evening sun – a perfect spot to relax.
Kitchen & Dining Area – 6.46m x 3.2m
A beautifully appointed, extended kitchen with bespoke Kesseler cabinets, Silestone worktops, tiled floors, and integrated appliances including a Neff 5-ring gas hob (electric points are also in place for an electric hob), eye-level oven and grill, pop-up underfloor air extractor, pop-up plug points and a dishwasher. The large central island with breakfast bar seats four – ideal for casual meals or a catch-up over coffee. Understairs pantry area also doubles as a drinks/wine bar.
Utility Room – 2.14m x 2.23m
Practical and tidy with space for white goods, plumbing for a washing machine, work surface, tiled floor, window to the side, storage cabinet, fridge and external access door.
Ground Floor WC/Shower Room – 1.38 x 1.36m
Fully tiled with walk-in shower and rainhead, wash hand basin, WC, and obscure window to side – a great addition for guests or busy family mornings.
First Floor
Landing
Spacious and light with access to all five bedrooms and the family bathroom. Features a side-facing window, storage cupboard, and spotlights.
Bedroom One – 3.66m x 3.30m (12'0" x 10'10")
A bright double room with elevated front views towards Shelford Hill. Large wardrobe,TV and phone points.
Bedroom Two – 3.91m x 3.33m (12'10" x 10'11")
A large rear-facing double bedroom with countryside views – perfect as a main or guest bedroom.
Bedroom Three – 2.39m x 2.36m (7'10" x 7'9")
A comfortable bedroom with built-in double wardrobe over the stairs and front-facing window.
Bedroom Four – 3.25m x 2.31m (10'8" x 7'7")
Another good-sized bedroom to the front.
Bedroom Five – 2.77m x 2.26m (9'1" x 7'5")
Currently used as a home office, with phone point and internet connectivity. Rear-facing window with garden and field views.
Family Bathroom – 2.77m x 2.44m (9'1" x 8'0")
Part-tiled and fitted with a three-piece suite: WC, wash basin with mixer tap and storage, and a large panelled bath with electric shower over. Obscure window to rear, airing cupboard, and loft hatch.
Outside
Frontage
Set back from the road with a low-maintenance lawn and borders. Driveway providing parking for two vehicles.
Integral Garage – 4.93m x 2.36m (16'2" x 7'9")
With timber doors, power and lighting, solar panel switch and meter, workbench, and new LED lighting – a bright and usable space for storage or hobbies.
Rear Garden
A real highlight. South-west facing, landscaped, and designed for enjoyment with low maintenance in mind. Lawn bordered by stone chippings, raised paved seating area, decking, and a double brick BBQ. There’s a timber shed, greenhouse, outdoor electric points, lighting, and a pagoda for shaded summer dining or cosy outdoor evenings.
Location – Radcliffe on Trent
A sought-after village with a fantastic community feel and excellent amenities: independent shops, restaurants, five pubs, takeaways, doctors, dentists, and schools for all ages. There’s a golf club, bowls club, and regular bus and train services. The A52, A46, M1 and A1 are all within easy reach – ideal for commuters heading to Nottingham, Leicester or beyond. East Midlands Airport is also easily accessible.
Prospective purchasers are advised to make their own enquiries regarding services, equipment and fittings mentioned in these particulars and as such, no warranties can be given. These sales particulars are produced in good faith and are not intended to form part of a contract. Whilst the vendor has taken care in obtaining internal measurements, they should only be regarded as approximate.
Council Tax: E
WARNING: Never transfer funds to a property owner before viewing the property in person. If in doubt contact the marketing agent or the Citizens Advice Bureau.
GDPR: Submitting a viewing request for the above property means you are giving us permission to pass your contact details to the vendor or landlord for further communication related to viewing arrangement, or more information related to the above property. If you disagree, please write to us within the message field so we do not forward your details to the vendor or landlord or their managing company.
VIEWING DISCLAIMER: Quicklister endeavour to ensure the sales particulars of properties advertised are fair, accurate and reliable, however they are not exhaustive and viewing in person is highly recommended. If there is any point which is of particular importance to you, please contact Quicklister and we will be pleased to check the position for you, especially if you are contemplating traveling some distance to view the property.
Property Reference number : 824112
- COUNCIL TAXA payment made to your local authority in order to pay for local services like schools, libraries, and refuse collection. The amount you pay depends on the value of the property.Read more about council Tax in our glossary page.
- Band: E
- PARKINGDetails of how and where vehicles can be parked, and any associated costs.Read more about parking in our glossary page.
- Yes
- GARDENA property has access to an outdoor space, which could be private or shared.
- Yes
- ACCESSIBILITYHow a property has been adapted to meet the needs of vulnerable or disabled individuals.Read more about accessibility in our glossary page.
- Ask agent
Morton Gardens, Radcliffe-on-Trent, Nottingham
Add an important place to see how long it'd take to get there from our property listings.
__mins driving to your place
Your mortgage
Notes
Staying secure when looking for property
Ensure you're up to date with our latest advice on how to avoid fraud or scams when looking for property online.
Visit our security centre to find out moreDisclaimer - Property reference 4350. The information displayed about this property comprises a property advertisement. Rightmove.co.uk makes no warranty as to the accuracy or completeness of the advertisement or any linked or associated information, and Rightmove has no control over the content. This property advertisement does not constitute property particulars. The information is provided and maintained by Quicklister, Nationwide. Please contact the selling agent or developer directly to obtain any information which may be available under the terms of The Energy Performance of Buildings (Certificates and Inspections) (England and Wales) Regulations 2007 or the Home Report if in relation to a residential property in Scotland.
*This is the average speed from the provider with the fastest broadband package available at this postcode. The average speed displayed is based on the download speeds of at least 50% of customers at peak time (8pm to 10pm). Fibre/cable services at the postcode are subject to availability and may differ between properties within a postcode. Speeds can be affected by a range of technical and environmental factors. The speed at the property may be lower than that listed above. You can check the estimated speed and confirm availability to a property prior to purchasing on the broadband provider's website. Providers may increase charges. The information is provided and maintained by Decision Technologies Limited. **This is indicative only and based on a 2-person household with multiple devices and simultaneous usage. Broadband performance is affected by multiple factors including number of occupants and devices, simultaneous usage, router range etc. For more information speak to your broadband provider.
Map data ©OpenStreetMap contributors.




