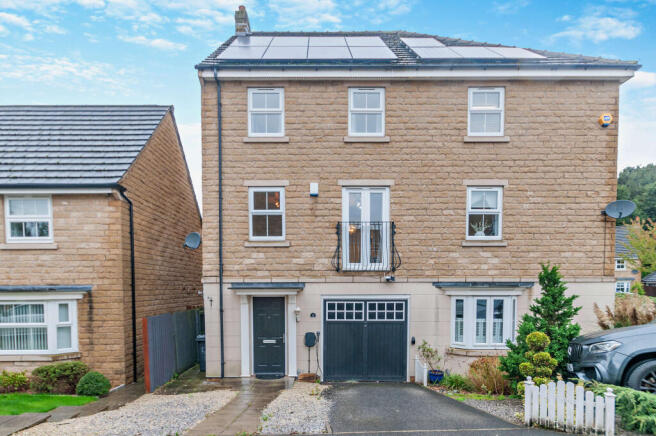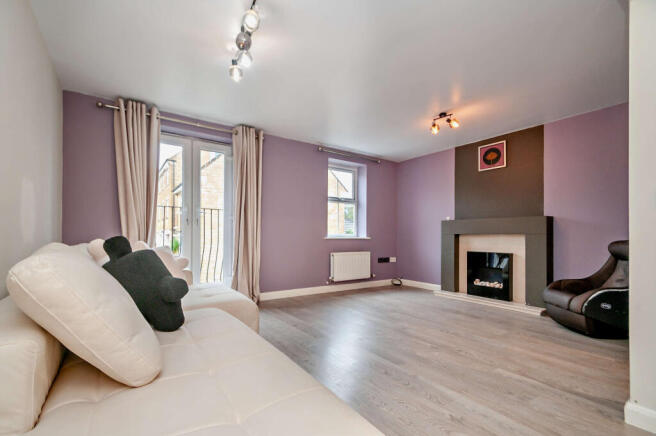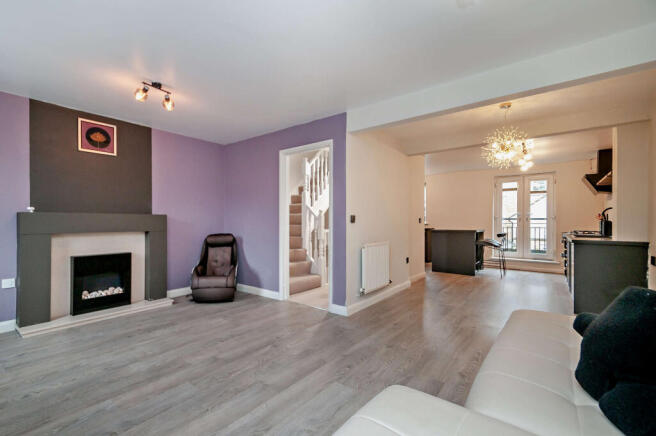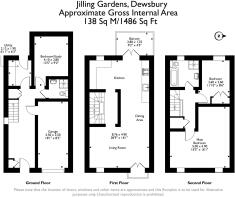Jilling Gardens, Dewsbury, West Yorkshire

- PROPERTY TYPE
Semi-Detached
- BEDROOMS
3
- BATHROOMS
2
- SIZE
1,486 sq ft
138 sq m
- TENUREDescribes how you own a property. There are different types of tenure - freehold, leasehold, and commonhold.Read more about tenure in our glossary page.
Freehold
Key features
- Solar panels (owned outright)
- NO CHAIN
- Integral garage
- Huge open plan living area
- Modern kitchen and bathroom
- For Sale by Auction
- Private balcony
Description
LOCATION
Situated perfectly between Ossett and Dewsbury Town Centres, the property benefits from a range of useful local amenities and direct commuter links. The M1 motorway can be reached by car in around five minutes for those trips further afield, ideal if you wish to visit Wakefield or Leeds.
EXTERIOR
Front
Low maintenance, consisting of some light decorative stone and a driveway which provides off-street parking.
Note: The garage parks one vehicle if required and on street parking is available.
Rear
A low maintenance space, with a patio area, an artificial lawn and some light floral decoration to the boundaries. Access secured via the side gate, ideal for children or pets.
INTERIOR - Ground Floor
Entrance Hallway
Plenty of space for shoe and coat storage. The space benefits from under stairs storage and a cupboard next to the entrance. Composite door, to the front exterior, a Central Heated radiator and internal access to the garage.
Utility Room
2.12 m x 190.00 m (6'11" x 623'4")
A very useful space for any household. The space can accommodate a washing machine and a tumble dryer. It also benefits from premium quality splash-back tiling, worktop space and storage units. Central Heated radiator and a Double Glazed Composite door to the rear exterior. Extractor fan.
Note: could be converted into a kitchenette and if the garage was also converted into a usable room, the ground floor would act like a self-contained apartment.
Bedroom Two/Study
4.10 m x 2.80 m (13'5" x 9'2")
A very versatile room which can accommodate a double bed if preferred, but maybe more spacious with a three quarter length or a single. Double Glazed exterior French doors open onto the rear garden patio. Central Heated radiator.
Shower Room
Fully tiled with features including: a wash basin with vanity unit above, a w/c and a shower cubicle with glass water-guard. Central Heated radiator and an extractor fan.
INTERIOR - First Floor
Landing
Open and bright with Double Glazed windows to the side aspect. Central Heated radiator and an airing cupboard.
Living Room and Dining Area
8.76 m x 4.90 m (28'9" x 16'1")
A spacious area featuring high quality laminate flooring throughout and a large electric fireplace with a granite base and hearth. The first floor is open plan by design and the living room enjoys an adjacent dining area which can accommodate a four seated dining table and chairs. This space is a real focal point for the whole family and a very popular feature these days. The room can accommodate a range of furniture choices, as required and also enjoys a Juliet balcony with Double Glazed French doors to the front elevation. Central Heated radiator and an additional Double Glazed window to the front elevation.
Kitchen
A well presented modern kitchen which enjoys a mobile breakfast bar (not fitted) and two stools. Features include: a 2l capacity sink, premium splash-back wall tiling, a fully fitted electric double oven and five gas ‘ring’ hobs with an extractor above. There is a good amount of storage space and supported ‘freestanding ’appliances include: a dishwasher and a large American style fridge freezer. Double Glazed windows to the rear elevation and Double Glazed French doors which lead onto a private balcony (2.80m x 1.35m) which overlooks the rear garden and is spacious enough to support some exterior seating furniture (lovely in the warmer months).
INTERIOR – Second Floor
Main Bedroom
5.00 m x 4.90 m (16'5" x 16'1")
A huge bedroom which has been extended, removing the original ensuite to enlarge the room. The space can accommodate a range of furniture layouts depending upon personal preference and easily supports a Super-king bed. Double Glazed windows to the front elevation.
Note: A home workspace or walk-in wardrobe would work well here, or the ensuite could be reinstated if preferred as we understand that the plumbing is concealed but still in place.
Bathroom
A fully tiled and contemporary bathroom which features: a large freestanding bathtub with a handheld shower fixture, a walk-in shower cubicle with glass water-guard, a w/c and a wash basin with fitted storage units underneath and LED lighting. The room enjoys a remote controlled and programmable heating panel and ‘frosted’ Double Glazed windows to the rear elevation.
Bedroom Three
3.60 m x 2.60 m (11'10" x 8'6")
Can accommodate a double bed, along with a choice of additional items of furniture and benefits from fitted double wardrobes. Central Heated radiator and Double Glazed windows to the rear elevation.
Auction Instructions & Disclaimer
For SALE by AUCTION. NO CHAIN, VACANT POSSESSION. IDEAL FOR INVESTORS OR DOWNSIZERS. The auction will be available on the Rosedale & Jones website ( under the Auctions tab, which will include the legal pack for this property.
The registration process is extremely simple and free. Please visit the Rosedale & Jones website, and click on the 'FOR SALE' tab at the top of the home page, then select ‘ONLINE AUCTIONS’. A 'register' button can be found on this page or by clicking into the individual listing.
Step 1) Register your email address, create a password and confirm your account.
Step 2) View the legal pack and arrange any viewings/surveys you may require prior to placing a bid.
Step 3) If you would like to bid, log into your account by visiting , click on the 'FOR SALE' tab at the top of the home page, then select ‘ONLINE AUCTIONS’. Then log in to your account, complete your ID checks etc, enter your payment details and legal representation.
Step 4) You are ready to bid - Good Luck!
No deposit monies are required before you bid. Guide price(s) are an indication of the seller's expectation. Reserve price(s) are a figure below which the auctioneer cannot sell the lot at auction. The reserve price is not disclosed and remains confidential between the seller and the auctioneer and is set within the guide range.
A legal pack and special conditions are available to download to anyone who has registered. It is the purchaser's responsibility to make all necessary legal and financial enquiries prior to placing any bids.
Some Vendors may consider offers prior to the auction completing. These offers can only be submitted via Rosedale & Jones and are considered under auction conditions. The complete legal pack should be inspected before an offer/bid is submitted.
Please get in touch if you have any questions regarding online auctions or if you would like to arrange a viewing for this property.
- COUNCIL TAXA payment made to your local authority in order to pay for local services like schools, libraries, and refuse collection. The amount you pay depends on the value of the property.Read more about council Tax in our glossary page.
- Band: C
- PARKINGDetails of how and where vehicles can be parked, and any associated costs.Read more about parking in our glossary page.
- Driveway
- GARDENA property has access to an outdoor space, which could be private or shared.
- Back garden
- ACCESSIBILITYHow a property has been adapted to meet the needs of vulnerable or disabled individuals.Read more about accessibility in our glossary page.
- Ask agent
Jilling Gardens, Dewsbury, West Yorkshire
Add an important place to see how long it'd take to get there from our property listings.
__mins driving to your place
Your mortgage
Notes
Staying secure when looking for property
Ensure you're up to date with our latest advice on how to avoid fraud or scams when looking for property online.
Visit our security centre to find out moreDisclaimer - Property reference VBL-19873259. The information displayed about this property comprises a property advertisement. Rightmove.co.uk makes no warranty as to the accuracy or completeness of the advertisement or any linked or associated information, and Rightmove has no control over the content. This property advertisement does not constitute property particulars. The information is provided and maintained by Rosedale & Jones, Covering West Yorkshire. Please contact the selling agent or developer directly to obtain any information which may be available under the terms of The Energy Performance of Buildings (Certificates and Inspections) (England and Wales) Regulations 2007 or the Home Report if in relation to a residential property in Scotland.
Auction Fees: The purchase of this property may include associated fees not listed here, as it is to be sold via auction. To find out more about the fees associated with this property please call Rosedale & Jones, Covering West Yorkshire on 01928 242120.
*Guide Price: An indication of a seller's minimum expectation at auction and given as a “Guide Price” or a range of “Guide Prices”. This is not necessarily the figure a property will sell for and is subject to change prior to the auction.
Reserve Price: Each auction property will be subject to a “Reserve Price” below which the property cannot be sold at auction. Normally the “Reserve Price” will be set within the range of “Guide Prices” or no more than 10% above a single “Guide Price.”
*This is the average speed from the provider with the fastest broadband package available at this postcode. The average speed displayed is based on the download speeds of at least 50% of customers at peak time (8pm to 10pm). Fibre/cable services at the postcode are subject to availability and may differ between properties within a postcode. Speeds can be affected by a range of technical and environmental factors. The speed at the property may be lower than that listed above. You can check the estimated speed and confirm availability to a property prior to purchasing on the broadband provider's website. Providers may increase charges. The information is provided and maintained by Decision Technologies Limited. **This is indicative only and based on a 2-person household with multiple devices and simultaneous usage. Broadband performance is affected by multiple factors including number of occupants and devices, simultaneous usage, router range etc. For more information speak to your broadband provider.
Map data ©OpenStreetMap contributors.




