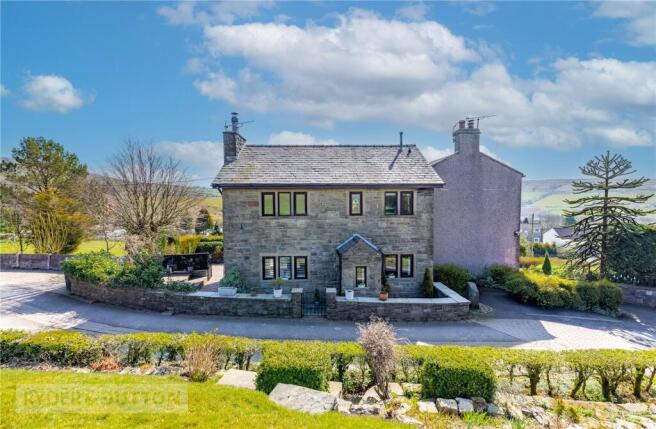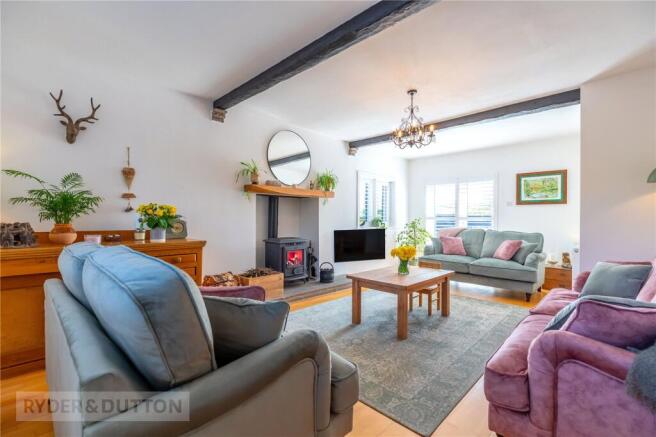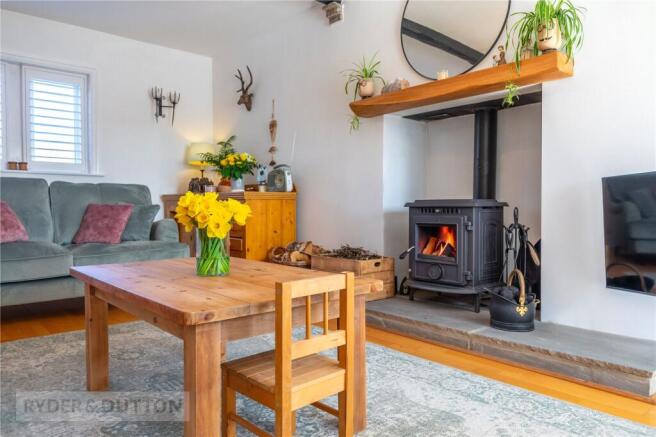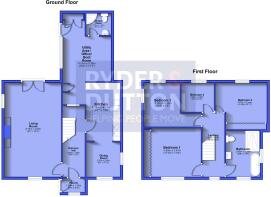
Tong Lane, Britannia, Rossendale, OL13

- PROPERTY TYPE
Semi-Detached
- BEDROOMS
4
- BATHROOMS
2
- SIZE
Ask agent
- TENUREDescribes how you own a property. There are different types of tenure - freehold, leasehold, and commonhold.Read more about tenure in our glossary page.
Freehold
Key features
- PERIOD SEMI DETACHED
- WELL MAINTAINED 0.5 ACRE PLOT
- COUNTRYSIDE VIEWS
- 4 BEDROOMS
- 3 RECEPTION ROOMS
- DOUBLE GARAGE
- TRANQUIL LOCATION
- Freehold.
- EPC C.
- Council Tax Band C
Description
The approach to Shortlands is truly enchanting, with the property standing proudly within its half-acre plot. Set well back from Tong Lane, the residence boasts an impressive 1,400 square feet of living space, seamlessly combining rustic appeal with modern comforts. Its aesthetically pleasing facade hints at the warmth and character found within, making it an ideal sanctuary for discerning buyers seeking both elegance and serenity.
Upon entering through the inviting entrance porch, you are greeted by a welcoming hallway with a stylish tiled floor, ample space for coats and shoes, and an impressive open-plan staircase leading to the first floor. The hallway sets the tone for the home’s harmonious blend of traditional and contemporary elements. To the left, the primary reception room presents itself as an expansive, sunlit haven, measuring an impressive 292 square feet. Natural light streams through two generously sized windows and French doors, each framing its own picturesque vista, while the centre piece of the room—a substantial wood burner set upon a sleek slate hearth—adds a cozy focal point. This is a space thoughtfully designed for relaxation, where one can unwind with family and embrace the comforting ambiance.
At the heart of the home lies the splendid kitchen, a true culinary delight that harmonizes style and functionality. Thoughtfully appointed with a comprehensive range of Shaker-style wall and base units, the kitchen provides abundant storage, including a walk in pantry with shelving and ample workspace on its countertops. A gas-powered AGA serves as both a practical cooking appliance and a nod to traditional country living.
The addition of a double bowl Belfast sink adds a touch of classic elegance, while integrated appliances, including a dishwasher and washing machine, ensure convenience. This versatile space flows effortlessly into a formal dining area, creating an inviting setting to gather and share meals in comfort and style.
Adjacent to the kitchen, a highly flexible ancillary room offers possibilities as a boot room, utility space, or even a home office, demonstrating the property’s adaptable layout. Completing the ground floor is a thoughtfully designed shower room, equipped with a modern shower cubicle, washbasin, and WC—an invaluable feature, particularly given the rural location.
Ascending to the first floor, the home continues to impress with four generously proportioned bedrooms, comprising three doubles and a single. The two primary bedrooms are enhanced by fitted wardrobes, maximizing storage without compromising on space. The family bathroom is a statement in modern luxury, featuring a four-piece suite that includes a sumptuous bathtub, a spacious walk in shower, a contemporary countertop washbasin with a sleek vanity unit, and a WC. Stylish tiling, inset spotlighting, and a chrome heated towel rail complete the refined aesthetic.
Externally, Shortlands truly comes into its own, offering an enchanting outdoor lifestyle. The property’s position affords sweeping views across the valley and beyond, with the front aspect featuring a picturesque paddock complemented by a charming seating area, rockery, and mature planting that enhances the property’s connection to nature. Equestrian enthusiasts will undoubtedly appreciate the presence of a stable block, seamlessly integrated into the landscape.
To the rear and side, enclosed courtyards offer private spaces for alfresco dining and social gatherings, fostering a sense of intimate tranquility. Practicality is not overlooked, as the property also benefits from a large double garage and a spacious double block-paved driveway, providing ample parking for multiple vehicles.
Despite its peaceful, rural location, Shortlands is conveniently situated just a five-minute drive from the bustling centre of Bacup, offering a range of shops, amenities, and services. Nature lovers will be drawn to the area’s outstanding natural beauty, with direct access to local walking trails that invite exploration and outdoor adventure.
Shortlands is more than just a home; it is a lifestyle opportunity—an exquisite retreat that effortlessly balances rural charm with contemporary living. Viewing is highly recommended to fully appreciate the unique qualities and refined character of this exceptional property.
Brochures
Web Details- COUNCIL TAXA payment made to your local authority in order to pay for local services like schools, libraries, and refuse collection. The amount you pay depends on the value of the property.Read more about council Tax in our glossary page.
- Band: C
- PARKINGDetails of how and where vehicles can be parked, and any associated costs.Read more about parking in our glossary page.
- Yes
- GARDENA property has access to an outdoor space, which could be private or shared.
- Yes
- ACCESSIBILITYHow a property has been adapted to meet the needs of vulnerable or disabled individuals.Read more about accessibility in our glossary page.
- Ask agent
Tong Lane, Britannia, Rossendale, OL13
Add an important place to see how long it'd take to get there from our property listings.
__mins driving to your place

Your mortgage
Notes
Staying secure when looking for property
Ensure you're up to date with our latest advice on how to avoid fraud or scams when looking for property online.
Visit our security centre to find out moreDisclaimer - Property reference RAW250029. The information displayed about this property comprises a property advertisement. Rightmove.co.uk makes no warranty as to the accuracy or completeness of the advertisement or any linked or associated information, and Rightmove has no control over the content. This property advertisement does not constitute property particulars. The information is provided and maintained by Ryder & Dutton, Rawtenstall & Rossendale. Please contact the selling agent or developer directly to obtain any information which may be available under the terms of The Energy Performance of Buildings (Certificates and Inspections) (England and Wales) Regulations 2007 or the Home Report if in relation to a residential property in Scotland.
*This is the average speed from the provider with the fastest broadband package available at this postcode. The average speed displayed is based on the download speeds of at least 50% of customers at peak time (8pm to 10pm). Fibre/cable services at the postcode are subject to availability and may differ between properties within a postcode. Speeds can be affected by a range of technical and environmental factors. The speed at the property may be lower than that listed above. You can check the estimated speed and confirm availability to a property prior to purchasing on the broadband provider's website. Providers may increase charges. The information is provided and maintained by Decision Technologies Limited. **This is indicative only and based on a 2-person household with multiple devices and simultaneous usage. Broadband performance is affected by multiple factors including number of occupants and devices, simultaneous usage, router range etc. For more information speak to your broadband provider.
Map data ©OpenStreetMap contributors.





