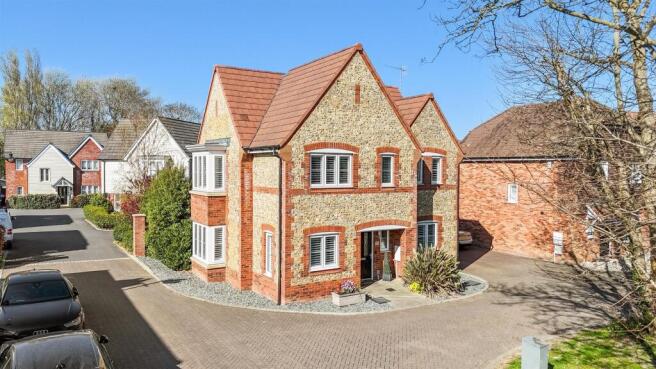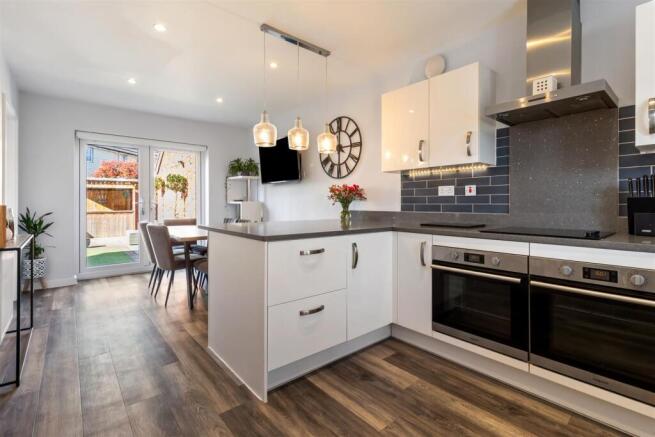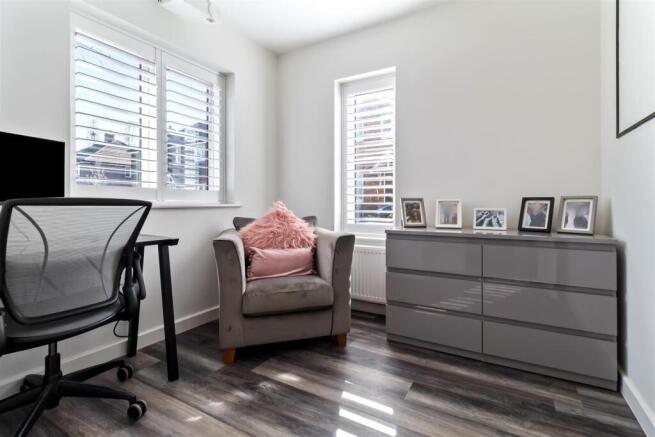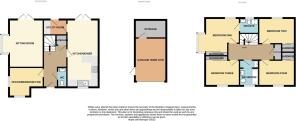
Stunning Detached House

- PROPERTY TYPE
Detached
- BEDROOMS
4
- BATHROOMS
2
- SIZE
1,292 sq ft
120 sq m
- TENUREDescribes how you own a property. There are different types of tenure - freehold, leasehold, and commonhold.Read more about tenure in our glossary page.
Freehold
Key features
- One of a kind flint fronted modern family house
- Beautifully maintained and updated by the current owners
- Double aspect sitting room with double doors to rear garden
- Upgraded kitchen/dining with integrated appliances and double doors to the rear garden
- Master bedroom with re-fitted en-suite
- Three further double bedrooms all with fitted wardrobes
- Study/bedroom 5
- Re-fitted family bathroom with bath & separate shower cubicle
- Stunning walled rear garden
- Easy access to Goring Railway Station and David Lloyd Health & Sports Club
Description
Built by Bloor Homes in 2016 to their "Malham" design, this stunning detached family house offers incredibly versatile and spacious accommodation.
Since owning the property from new, the current owners have maintained the property to an impeccable standard and made some striking upgrades. These upgrades include the installation of beautiful granite worksurfaces in the kitchen, re-fitting both the family bathroom and en-suite shower room, fitting wardrobes in all bedrooms and landscaping the rear garden.
On the ground floor the accommodation flows beautifully, with doors from the hallway providing access to all principal reception rooms. The double aspect sitting room benefits from a large bay window and double doors opening on to the rear garden. The stunning kitchen/dining room has a range of integrated appliances, built in double oven, granite worksurface with breakfast bar and double doors to the rear garden. There is a separate study which could, if required, be used as a 5th bedroom, along with a utility room and downstairs cloakroom.
To the first floor the master bedroom has fitted wardrobes, bay window and re-fitted en-suite shower room. There are three further double bedrooms all benefitting from fitted wardrobes and a family bathroom with bath and separate shower.
To the outside the rear garden enjoys a north-westerly aspect capturing the afternoon and evening sunshine. The garden has been laid to artificial lawn bordered by a large decking and patio area and enclosed by brick walls. There is a gate providing access from the rear garden to the driveway and door opening in to the garage which has been converted to a home gym with useful storage area.
In accordance with the Estate Agency Act 1979 section 21 (Connected Person), to advise a potential purchaser that the seller of this property is connected to an employee of James Estate Agents Limited.
Entrance Hall -
Sitting Room - 4.70m x 3.99m (into bay) (15'5 x 13'1 (into bay)) -
Kitchen/Dining Room - 6.35m x 2.95m (20'10 x 9'8) -
Study/Bedroom 5 - 2.84m x 2.64m (9'4 x 8'8) -
Utility Room - 2.18m x 1.42m (7'2 x 4'8) -
Downstairs Cloakroom -
Bedroom 1 - 4.09m into bay x 4.09m max (13'5 into bay x 13'5 m -
En-Suite Shower Room -
Bedroom 2 - 3.78m max x 3.00m (12'5 max x 9'10) -
Bedroom 3 - 2.95m x 2.87m (9'8 x 9'5) -
Bedroom 4 - 2.97m x 2.97m max (9'9 x 9'9 max) -
Family Bathroom With Bath & Separate Shower - 2.97m x 2.03m (9'9 x 6'8) -
Driveway -
Garage/Home Gym - 4.04m x 2.97m (13'3 x 9'9) -
Garage Store - 2.97m x 1.68m (9'9 x 5'6) -
Attractive Front & Rear Gardens -
Pleasant Outlook To The Front Over Wooden Copse -
Estate Charge Approx £324 P.A. -
Brochures
Stunning Detached HouseBrochure- COUNCIL TAXA payment made to your local authority in order to pay for local services like schools, libraries, and refuse collection. The amount you pay depends on the value of the property.Read more about council Tax in our glossary page.
- Band: E
- PARKINGDetails of how and where vehicles can be parked, and any associated costs.Read more about parking in our glossary page.
- Yes
- GARDENA property has access to an outdoor space, which could be private or shared.
- Yes
- ACCESSIBILITYHow a property has been adapted to meet the needs of vulnerable or disabled individuals.Read more about accessibility in our glossary page.
- Ask agent
Stunning Detached House
Add an important place to see how long it'd take to get there from our property listings.
__mins driving to your place
Your mortgage
Notes
Staying secure when looking for property
Ensure you're up to date with our latest advice on how to avoid fraud or scams when looking for property online.
Visit our security centre to find out moreDisclaimer - Property reference 33805976. The information displayed about this property comprises a property advertisement. Rightmove.co.uk makes no warranty as to the accuracy or completeness of the advertisement or any linked or associated information, and Rightmove has no control over the content. This property advertisement does not constitute property particulars. The information is provided and maintained by James & James Estate Agents, Worthing. Please contact the selling agent or developer directly to obtain any information which may be available under the terms of The Energy Performance of Buildings (Certificates and Inspections) (England and Wales) Regulations 2007 or the Home Report if in relation to a residential property in Scotland.
*This is the average speed from the provider with the fastest broadband package available at this postcode. The average speed displayed is based on the download speeds of at least 50% of customers at peak time (8pm to 10pm). Fibre/cable services at the postcode are subject to availability and may differ between properties within a postcode. Speeds can be affected by a range of technical and environmental factors. The speed at the property may be lower than that listed above. You can check the estimated speed and confirm availability to a property prior to purchasing on the broadband provider's website. Providers may increase charges. The information is provided and maintained by Decision Technologies Limited. **This is indicative only and based on a 2-person household with multiple devices and simultaneous usage. Broadband performance is affected by multiple factors including number of occupants and devices, simultaneous usage, router range etc. For more information speak to your broadband provider.
Map data ©OpenStreetMap contributors.





