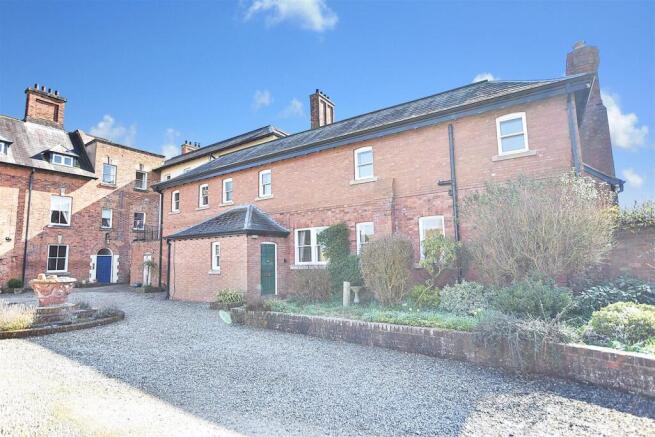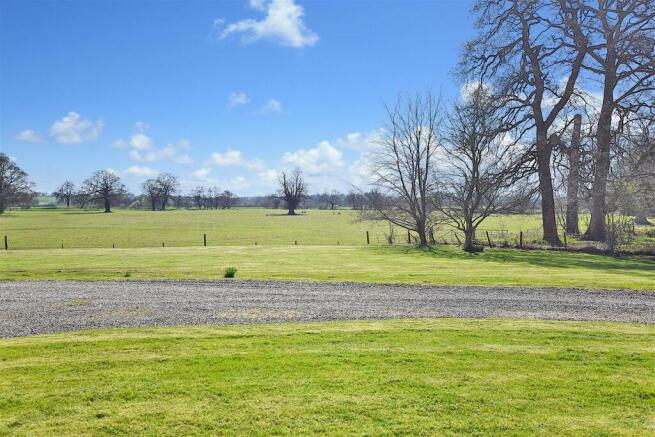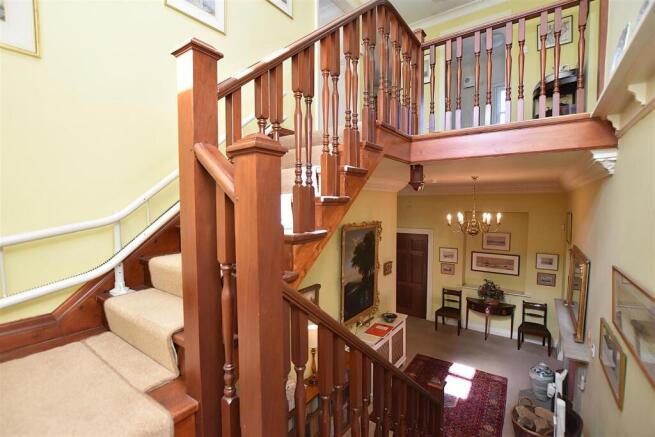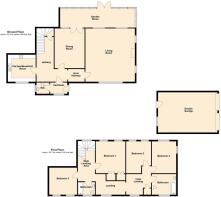
Pickhill Hall, Pickhill, Cross Lanes

- PROPERTY TYPE
Semi-Detached
- BEDROOMS
4
- BATHROOMS
2
- SIZE
Ask agent
Key features
- Spacious semi detached family home
- Surrounding beautiful open countryside
- Vestibule, cloaks/w.c, hallway
- Living room, dining room
- Garden room, kitchen/breakfast room
- Four bedrooms
- Two bathrooms
- Shared driveway
- Detached double garage
- Communal parking and gardens
Description
Location - 1 Pickhill Hall is located within the picturesque semi rural hamlet of Cross Lanes which enjoys good access roads to Wrexham, Shropshire and Chester allowing for daily commuting to the commercial centres of the region. The position of the property ensures that the majority of rooms have the benefit of countryside views. There is a highly regarded local Primary School within just a short distance and a secondary school at Penley together with a choice of private schools at Chester, Ellesmere and Moreton. The popular villages of Bangor On Dee, Holt and Farndon are within a short drive and offer an excellent range of amenities, cafes, restaurants and riverside walks.
Directions - From Wrexham proceed along the A525 Whitchurch Road towards Whitchurch and Bangor On Dee passing trough the village of Marchwiel. Proceed across the roundabout to the traffic lights. Turn left signposted Holt/Farndon onto the B5130 passing the useful convenience store at Cross Lanes. After approximately 1.5 mile, turn right onto Pickhill Hall Lane and continue until the drive will be observed on the left.
On The Ground Floor - Six panel hardwood entrance door opens to:
Vestibule - With secondary glazed window, quarry tiled flooring, electric storage heater, coat hanging space, coving to ceiling and six panel door opening to:
Cloaks/W.C - Appointed with a wash basin, low flush w.c, plumbing for washing machine, quarry tiled floor, secondary glazed window, part tiled walls and coving to ceiling.
Hallway - A welcoming reception area with high ceiling that continues throughout the ground floor featuring an ornamental stone fireplace, impressive staircase with half landing, detailed cornice to ceiling, feature arch, secondary glazed window with countryside views, Economy 7 storage heater, understairs storage cupboard and six panel doors off.
Living Room - 7.52m x 7.24m (24'8 x 23'9) - A spacious entertaining space with triple aspect having views over open countryside, four Economy 7 storage heaters, cornice ceiling, arched recess, feature fireplace with marble insert and hearth and wall light point.
Dining Room - 5.26m x 4.09m (17'3 x 13'5) - Offering an excellent entertaining space with oak flooring, detailed cornice ceiling, two Economy 7 storage heaters and double doors opening to:
Garden Room - 9.45m x 2.79m (31'0 x 9'2) - Enjoying lovely countryside views, quarry tiled flooring, windows on brick plinth and upvc double glazed French doors.
Kitchen/Breakfast Room - 3.96m x 3.73m (13'0 x 12'3) - Fitted with a range of base and wall cupboards with work surface areas incorporating a 1 1/2 bowl sink unit, double oven/grill, four ring electric hob with filter hood above, under unit lighting, Economy 7 storage heater, ceiling spotlights, plumbing for dishwasher, integrated fridge, integrated freezer, part tiled walls and pull-out larder cupboard.
On The First Floor - Approached via the staircase from the hallway to:
Landing - With gallery over stairwell, two secondary glazed windows, sash window to rear, coving to ceiling, two Economy 7 storage heaters and linen cupboard housing the hot water cylinder.
Bedroom One - 5.08m x 4.11m (16'8 x 13'6) - Two sash windows to rear, Economy 7 storage heater, fitted wardrobes and over head storage cupboards.
Bedroom Two - 4.17m x 3.71m (13'8 x 12'2) - Two secondary glazed windows, Economy 7 storage heater and coving to ceiling.
Bedroom Three - 5.59m x 3.43m (18'4 x 11'3) - Two sash windows to rear, Economy 7 storage heater, coving to ceiling and fitted bookcase.
Bedroom Four - 4.67m x 3.25m (15'4 x 10'8) - Enjoying a dual aspect with two sash windows to rear and side, Economy 7 storage heater and coving to ceiling.
Bathroom - 3.25m max x 2.64m (10'8 max x 8'8) - Appointed with a pedestal wash basin, twin grip panelled bath with electric shower over and splash screen, low flush w.c, heated towel rail, secondary glazed window, coving to ceiling and part tiled walls.
Second Bathroom - 2.36m x 1.93m (7'9 x 6'4) - Twin grip panelled bath, pedestal wash basin, low flush w.c, secondary glazed window, part tiled walls and heated towel rail.
Outside - Pickhill Hall is approached via a shared driveway that leads to:
Detached Double Garage - 8.38m x 6.12m (27'6 x 20'1) - Having two electric roller shutter doors, lighting, power sockets and rear personal door.
Gardens - The communal gardens are mainly lawned and extend to the front, side and rear together with established flowerbeds and turning area for unloading.
Please Note - We have a referral scheme in place with Chesterton Grant Conveyancing . You are not obliged to use their services, but please be aware that should you decide to use them, we would receive a referral fee of 25% from them for recommending you to them.
Brochures
Pickhill Hall, Pickhill, Cross LanesKey Facts for BuyersBrochure- COUNCIL TAXA payment made to your local authority in order to pay for local services like schools, libraries, and refuse collection. The amount you pay depends on the value of the property.Read more about council Tax in our glossary page.
- Band: H
- PARKINGDetails of how and where vehicles can be parked, and any associated costs.Read more about parking in our glossary page.
- Driveway
- GARDENA property has access to an outdoor space, which could be private or shared.
- Ask agent
- ACCESSIBILITYHow a property has been adapted to meet the needs of vulnerable or disabled individuals.Read more about accessibility in our glossary page.
- Ask agent
Pickhill Hall, Pickhill, Cross Lanes
Add an important place to see how long it'd take to get there from our property listings.
__mins driving to your place
Get an instant, personalised result:
- Show sellers you’re serious
- Secure viewings faster with agents
- No impact on your credit score
Your mortgage
Notes
Staying secure when looking for property
Ensure you're up to date with our latest advice on how to avoid fraud or scams when looking for property online.
Visit our security centre to find out moreDisclaimer - Property reference 33805980. The information displayed about this property comprises a property advertisement. Rightmove.co.uk makes no warranty as to the accuracy or completeness of the advertisement or any linked or associated information, and Rightmove has no control over the content. This property advertisement does not constitute property particulars. The information is provided and maintained by Wingetts, Wrexham. Please contact the selling agent or developer directly to obtain any information which may be available under the terms of The Energy Performance of Buildings (Certificates and Inspections) (England and Wales) Regulations 2007 or the Home Report if in relation to a residential property in Scotland.
*This is the average speed from the provider with the fastest broadband package available at this postcode. The average speed displayed is based on the download speeds of at least 50% of customers at peak time (8pm to 10pm). Fibre/cable services at the postcode are subject to availability and may differ between properties within a postcode. Speeds can be affected by a range of technical and environmental factors. The speed at the property may be lower than that listed above. You can check the estimated speed and confirm availability to a property prior to purchasing on the broadband provider's website. Providers may increase charges. The information is provided and maintained by Decision Technologies Limited. **This is indicative only and based on a 2-person household with multiple devices and simultaneous usage. Broadband performance is affected by multiple factors including number of occupants and devices, simultaneous usage, router range etc. For more information speak to your broadband provider.
Map data ©OpenStreetMap contributors.








