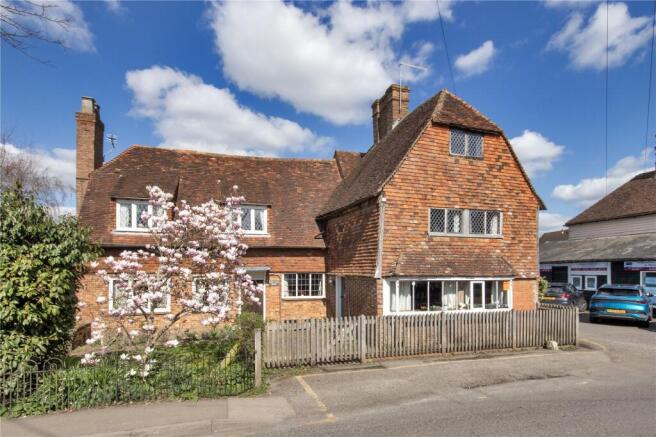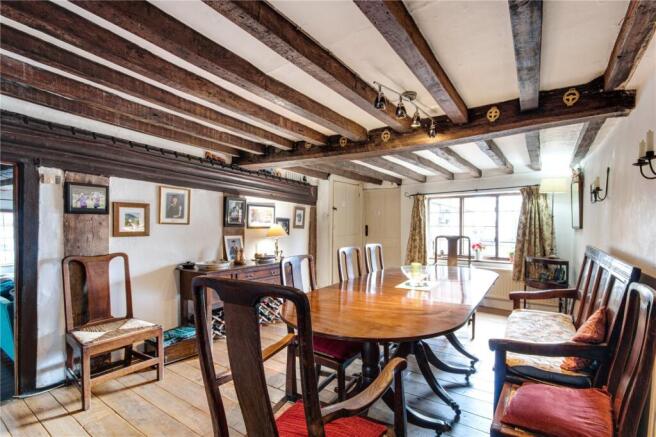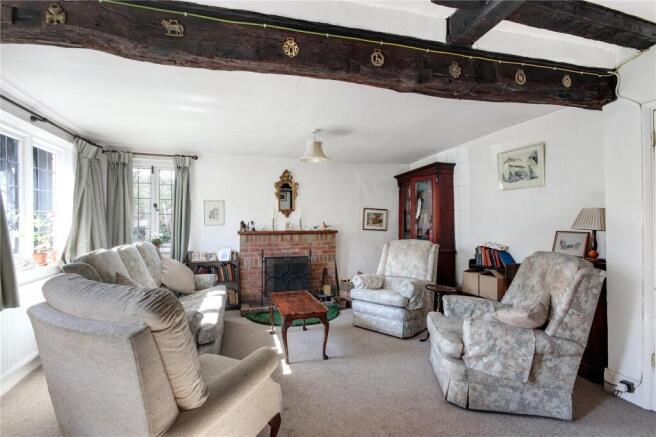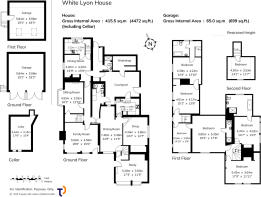High Street, Marden, Tonbridge, Kent, TN12

- PROPERTY TYPE
Detached
- BEDROOMS
7
- BATHROOMS
4
- SIZE
Ask agent
- TENUREDescribes how you own a property. There are different types of tenure - freehold, leasehold, and commonhold.Read more about tenure in our glossary page.
Freehold
Key features
- 15th century with later additions
- Central village location
- Almost 4,500sqft of accommodaton
- Walking distance to MLS
- Walking distance to amenities
- Off street parking and double garage
Description
Originally one dwelling, the property has historically been used as two separate dwellings with an annexe at
the rear of the house which can be self-contained, or incorporated into the rest of the house.
On the ground floor there is a kitchen, sitting room, dining room, family room and snug. There is also an enclosed courtyard and utility room.
Upstairs, there are six bedrooms, many of which retain their original beams and period features, highlighting the property’s heritage.
In addition, there is a second kitchen, sitting room, bedroom and bathroom which can be closed off to provide a separate annexe.
There is access through electric gates to the side of the house leading to a hard-standing area adjacent to the double garage. The attic of the garage is a versatile space which can be used as a home office or additional accommodation.
FEATURES
- Family room with beams and a working open fireplace
- Study featuring inglenook fireplace with wood burner
- Dining room leading to kitchen with ceramic sink, gas hob, electric built-in oven and wooden counter tops, access to the cellar and half door out to the courtyard
- Sitting room with large bay window and views to the side garden
- Snug with open inglenook fireplace
- Second kitchen with electric oven, induction hob, and space for a fridge and sitting room with waxed brick floor and stairs leading to a bedroom and bathroom on the first floor, which could be used as a separate annexe
- Ground floor shower room
- Four bedrooms one of which features a Crown Post beam with amazing carvings
- Bedroom with ensuite shower room
- Bedroom with ensuite offering a separate bath and shower unit
- Accessed via the courtyard, or internally, is a utility / drying room with plumbing for washing machine, sink and a separate WC
- The courtyard offers side access and houses a workshop
OUTSIDE
The wrap around garden boasts a large lawn, raised flower beds, a small pond, a built in BBQ and a pergola with grape, kiwi and hops entwining it. There is also a fig tree and a plum tree.
The garden has been thoughtfully designed to maximize suntrap areas, with a composting space discreetly tucked away behind a hedged wall.
The double garage situated at the end of the garden, offers hard standing for cars and is accessed via the side electric gates. The attic above the garage has been converted into a versatile space, ideal for use as a guest bedroom, study, or play area.
White Lyon House is set in a central village location within very easy walking distance of amenities and mainline station. Marden is a thriving village with a strong community spirit and a rich history demonstrated by an eclectic mix of period properties in the village centre.
A good range of local shops include convenience stores, post office, pharmacy and excellent butchers. Further services include the primary school, medical centre, dental surgery, the Parish Church of St Michael and All Angels, two Indian Restaurants and Marden Hockey and Cricket Club. Nearby Staplehurst has a Sainsburys Supermarket, with Paddock Wood offering a Waitrose Supermarket.
Numerous state and private schools in the vicinity cater for children of all ages include Marden Primary School, Sutton Valence Junior and Senior Schools, Bethany School in Goudhurst, Dulwich Preparatory in Cranbrook and the highly regarded grammar schools in Cranbrook, Tonbridge, Maidstone and Ashford.
Nearby Marden Station provides frequent commuter services to London Bridge, Charing Cross and Cannon Street with journey times from under an hour. It also serves Ashford for connections on the high-speed to London St. Pancras International. The M20 gives access to Ashford and the ports and also to the M25 for Gatwick, Stansted and Heathrow Airports.
Marden Station 0.2 miles
Maidstone 7.5 miles
M20 10 miles
London 41 miles
(All distances are approximate)
Brochures
Particulars- COUNCIL TAXA payment made to your local authority in order to pay for local services like schools, libraries, and refuse collection. The amount you pay depends on the value of the property.Read more about council Tax in our glossary page.
- Band: G
- LISTED PROPERTYA property designated as being of architectural or historical interest, with additional obligations imposed upon the owner.Read more about listed properties in our glossary page.
- Listed
- PARKINGDetails of how and where vehicles can be parked, and any associated costs.Read more about parking in our glossary page.
- Garage,Off street
- GARDENA property has access to an outdoor space, which could be private or shared.
- Yes
- ACCESSIBILITYHow a property has been adapted to meet the needs of vulnerable or disabled individuals.Read more about accessibility in our glossary page.
- Ask agent
Energy performance certificate - ask agent
High Street, Marden, Tonbridge, Kent, TN12
Add an important place to see how long it'd take to get there from our property listings.
__mins driving to your place
Get an instant, personalised result:
- Show sellers you’re serious
- Secure viewings faster with agents
- No impact on your credit score
Your mortgage
Notes
Staying secure when looking for property
Ensure you're up to date with our latest advice on how to avoid fraud or scams when looking for property online.
Visit our security centre to find out moreDisclaimer - Property reference CRA240132. The information displayed about this property comprises a property advertisement. Rightmove.co.uk makes no warranty as to the accuracy or completeness of the advertisement or any linked or associated information, and Rightmove has no control over the content. This property advertisement does not constitute property particulars. The information is provided and maintained by Jackson-Stops, Kent And East Sussex. Please contact the selling agent or developer directly to obtain any information which may be available under the terms of The Energy Performance of Buildings (Certificates and Inspections) (England and Wales) Regulations 2007 or the Home Report if in relation to a residential property in Scotland.
*This is the average speed from the provider with the fastest broadband package available at this postcode. The average speed displayed is based on the download speeds of at least 50% of customers at peak time (8pm to 10pm). Fibre/cable services at the postcode are subject to availability and may differ between properties within a postcode. Speeds can be affected by a range of technical and environmental factors. The speed at the property may be lower than that listed above. You can check the estimated speed and confirm availability to a property prior to purchasing on the broadband provider's website. Providers may increase charges. The information is provided and maintained by Decision Technologies Limited. **This is indicative only and based on a 2-person household with multiple devices and simultaneous usage. Broadband performance is affected by multiple factors including number of occupants and devices, simultaneous usage, router range etc. For more information speak to your broadband provider.
Map data ©OpenStreetMap contributors.




