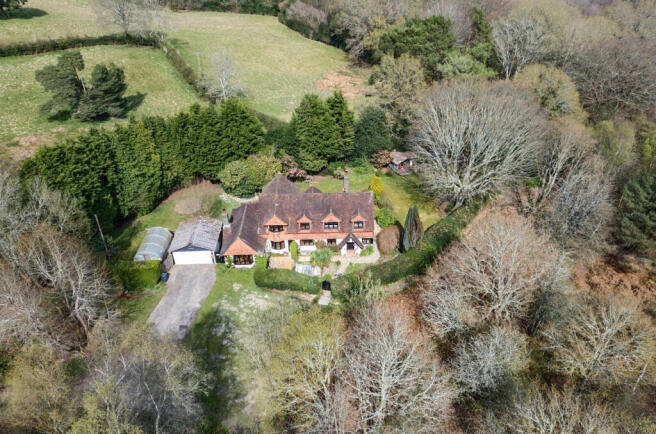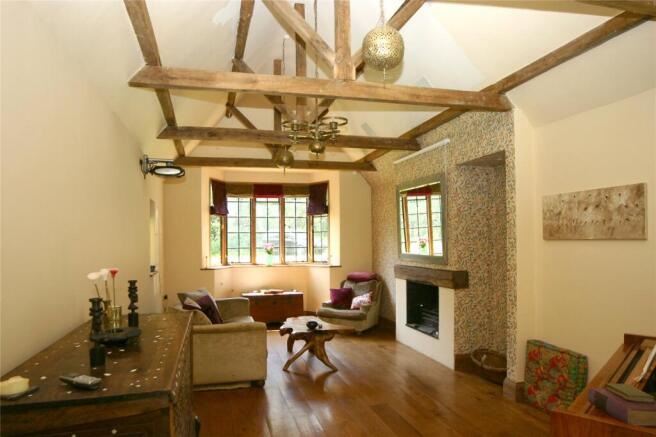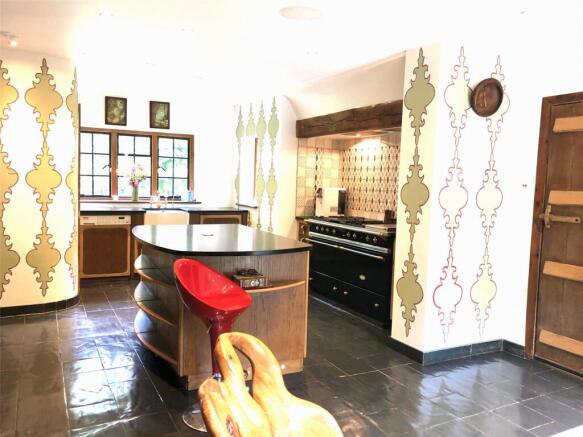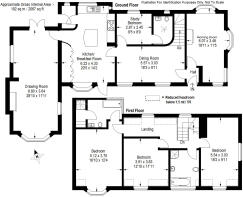Fairwarp, Uckfield, East Sussex

- PROPERTY TYPE
Detached
- BEDROOMS
4
- BATHROOMS
3
- SIZE
Ask agent
- TENUREDescribes how you own a property. There are different types of tenure - freehold, leasehold, and commonhold.Read more about tenure in our glossary page.
Freehold
Key features
- Hall, Morning room, Dining room, Sitting room, Kitchen/breakfast room, Boot room, Bedroom 4 with ensuite wet room.
- Landing, Principal bedroom with en-suite bathroom and steam shower/room, 2 further double bedrooms, Family bathroom.
- Double garage, Mature, private garden with lawn, terrace and decking, Summer house, Separate kitchen garden/paddock.
- About 1.2 acres
- Planning consent to replace garage with solar powered multi-use space- office, garage,studio.
Description
Hall, Morning room, Dining room, Sitting room, Kitchen/breakfast room, Boot room, Bedroom 4 with ensuite wet room.
Landing, Principal bedroom with en-suite bathroom and steam shower/room, 2 further double bedrooms, Family bathroom.
Double garage, Mature, private garden with lawn, terrace and decking, Summer house, Separate kitchen garden/paddock.
About 1.2 acres
Planning consent to replace garage with solar powered multi-use space- office, garage,studio.
Property
The property is believed to have been built in 1927 in the Arts and Crafts style and is nestled in a secluded location with direct access onto Ashdown Forest. The property has been sensitively restored to celebrate its Arts and Craft heritage retaining its period features with updated modern design features, including recessed spotlights, oak boarded floors and underfloor heating. The front door opens into the hall. The morning room has shelving, a period cast iron fireplace with wooden mantle and 2 bay windows overlooking the garden. There is a dining room and beyond is the kitchen/breakfast room with a slate floor, fitted oak units, island unit, granite worktops, a Lacanche range-style cooker. Other fitted appliances include dishwasher, washing machine and drier. At the western end is a wonderful drawing room, which has a vaulted ceiling with exposed beams, an oak boarded floor, fireplace and French doors to the garden. There is also on this floor bedroom 4/study with a well-appointed wet room.
Upstairs, there are 3 good-sized bedrooms including the principal bedroom suite, which has a luxuriously appointed en-suite bathroom incorporating a steam shower and a bath. There is also an excellent family bathroom with a spacious walk-in shower and separate bath.
Outside
A forest track leads to a parking area in front of double garage, which has an up and over door. At the front of the property is a seating area, perfect for al fresco dining, bordered by mature hedging and path to the entrance porch. The attractive back garden is mainly laid to lawn with mature trees and shrubs, summerhouse and decking outside the drawing room. At the western end is a seating area while at the eastern end is a wild garden. From the garden you can walk out directly onto Ashdown Forest.
About 100 metres along a track across the forest is a large kitchen garden/paddock enclosed with deer fencing and approached through wooden double gates, ideal for food growing, horses or camping.
Tenure, Local Authorities and Services
Freehold. Wealden DC . East Sussex CC . Council tax band G. Mains water and electricity. Oil heating. Private drainage. Water and electricity connected to the paddock. EPC band E. The cottage has commoner’s rights.
Directions
From Forest Row head south on the A22 to Nutley. As you head up the hill, turn left just before the village of Nutley signposted to Crowborough. At the T junction turn right onto the B2026. Head past Duddleswell Tea rooms and take the left turning signed Putlands Farm opposite the stone bus shelter. Go down the lane and take the first right turning. Follow this lane to the end.
Planning
Planning was granted by Wealden DC WD/2024/1653 on 4/9/24 to demolish existing garage and replace with a new double garage with attached storage room and room in the roof to be used as an office.
Amenities & Communications
The property lies in the High Weald Area of Outstanding Natural Beauty Situated within Ashdown Forest between the villages of Duddleswell and Fairwarp with a short walk to the pub in Fairwarp and Duddlewell Tea Rooms. Ashdown Forest is a great place for riding or walking and enjoying spectacular views over the Sussex countryside Local amenities can be found in Maresfield, Forest Row and Nutley. A comprehensive range of shopping, educational and transport facilities are available in East Grinstead, Crowborough, Uckfield and Tunbridge Wells. The A22 is about 1½ miles and provides good road access to M25, the south coast and London.
Brochures
Web DetailsParticulars- COUNCIL TAXA payment made to your local authority in order to pay for local services like schools, libraries, and refuse collection. The amount you pay depends on the value of the property.Read more about council Tax in our glossary page.
- Band: G
- PARKINGDetails of how and where vehicles can be parked, and any associated costs.Read more about parking in our glossary page.
- Yes
- GARDENA property has access to an outdoor space, which could be private or shared.
- Yes
- ACCESSIBILITYHow a property has been adapted to meet the needs of vulnerable or disabled individuals.Read more about accessibility in our glossary page.
- Ask agent
Fairwarp, Uckfield, East Sussex
Add an important place to see how long it'd take to get there from our property listings.
__mins driving to your place
Get an instant, personalised result:
- Show sellers you’re serious
- Secure viewings faster with agents
- No impact on your credit score
Your mortgage
Notes
Staying secure when looking for property
Ensure you're up to date with our latest advice on how to avoid fraud or scams when looking for property online.
Visit our security centre to find out moreDisclaimer - Property reference EGD100008. The information displayed about this property comprises a property advertisement. Rightmove.co.uk makes no warranty as to the accuracy or completeness of the advertisement or any linked or associated information, and Rightmove has no control over the content. This property advertisement does not constitute property particulars. The information is provided and maintained by Humberts, Forest Row. Please contact the selling agent or developer directly to obtain any information which may be available under the terms of The Energy Performance of Buildings (Certificates and Inspections) (England and Wales) Regulations 2007 or the Home Report if in relation to a residential property in Scotland.
*This is the average speed from the provider with the fastest broadband package available at this postcode. The average speed displayed is based on the download speeds of at least 50% of customers at peak time (8pm to 10pm). Fibre/cable services at the postcode are subject to availability and may differ between properties within a postcode. Speeds can be affected by a range of technical and environmental factors. The speed at the property may be lower than that listed above. You can check the estimated speed and confirm availability to a property prior to purchasing on the broadband provider's website. Providers may increase charges. The information is provided and maintained by Decision Technologies Limited. **This is indicative only and based on a 2-person household with multiple devices and simultaneous usage. Broadband performance is affected by multiple factors including number of occupants and devices, simultaneous usage, router range etc. For more information speak to your broadband provider.
Map data ©OpenStreetMap contributors.




