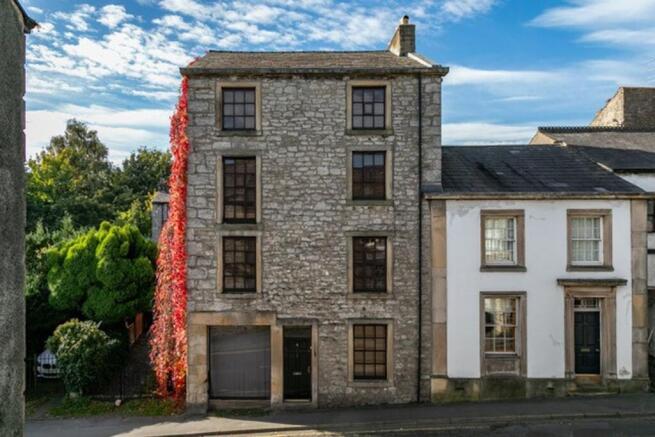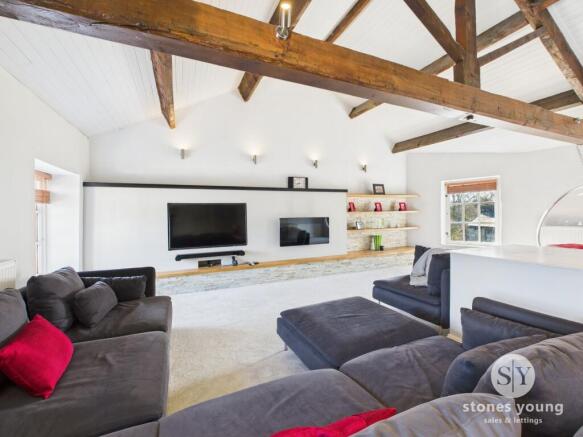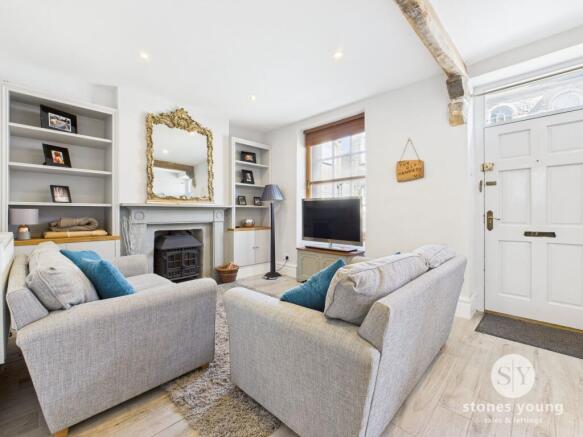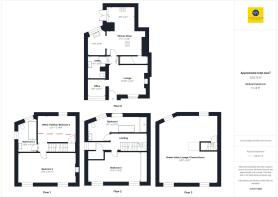Shaw Bridge Street, Clitheroe, BB7

- PROPERTY TYPE
Semi-Detached
- BEDROOMS
4
- BATHROOMS
2
- SIZE
2,053 sq ft
191 sq m
- TENUREDescribes how you own a property. There are different types of tenure - freehold, leasehold, and commonhold.Read more about tenure in our glossary page.
Freehold
Key features
- Unique Four Story Mews Property in Central Clitheroe Location
- Driveway Parking for Two Cars and Rear Courtyard Garden
- Incredible Attic Room with Vaulted Ceiling, Mezzanine Floor and Original Beams
- High Quality Specification Finish Throughout
- Spacious Kitchen Diner, Complete with Island, Dining Table Appliances and Solid Wood Worksurfaces
- Two Stunning Family Bathrooms
- Council Tax Band D
Description
*INCREDIBLE SPECIFICATION AND UNIQUELY DESIGNED FOUR BEDROOM MEWS PROPERTY IN CENTRAL CLITHEROE LOCATION* Presented to the market with no onward chain, this exceptional, Grade II listed property presents a rare opportunity to acquire such a prestigious property in a prime Clitheroe position.
Located in the heart of the picturesque town of Clitheroe, this extraordinary four bedroom mews house boasts a unique four-story layout that exudes charm and character. The property welcomes you with a driveway providing convenient parking space for two cars, leading to a rear courtyard garden where moments of relaxation await.
Step inside to discover a high-quality specification finish throughout. The ground floor offers a cosy lounge with a wood burner, an office, utility, and a convenient downstairs WC. Completing the downstairs is the spacious kitchen diner serving as the social hub of the home. Complete with an island, dining table, appliances, and solid wood work surfaces, this area is perfect for entertaining family and friends. Ascend to the first floor to find a large double bedroom, a family bathroom, and a versatile hallway that could double as an office or potentially a fourth bedroom. The second floor hosts another large double bedroom and an extraordinary four-piece bathroom, providing ample comfort and luxury for its residents. The crowning jewel of this residence is the incredible attic room, featuring a vaulted ceiling, mezzanine floor, and original beams, creating a truly spectacular living space while offering the potential for a master suite.
EPC Rating: D
Lounge
Tiled flooring, multifuel stove, two panel radiators, wooden, secondary glazed window
Office
Tiled flooring, fitted shelves, panel radiator, single glazed window
Kitchen Diner
Range of fitted wall and base units with contrasting solid wood worksurfaces, sink and drainer, plumbed for dishwasher, space for fridge freezer, integral oven, microwave oven and warming drawer, space for gas Aga, fitted solid wood dining table, Kitchen island comprising of gas hob, extractor fan, breakfast bar and drawers. Under stairs storage, tiled flooring, two panel radiators, double glazed window and French doors to garden, double glazed velux window.
Utility Room
Range of fitted wall and base units with contrasting solid wood worksurfaces, sinks and drainer, plumbed for washing machine and tumble dryer, boiler, Wc, tiled flooring, panel radiator
Attic Room/Bedroom 1
Attic room with vaulted ceiling featuring original beams and mezzanine floor, mostly carpet flooring with oak flooring in the office area, media wall, two panel radiators, four wooden windows
Bedroom 2
Carpet flooding, open fire, panel radiator, two single glazed windows
Landing/Bedroom 4
Carpet flooring, potential for bedroom four, panel radiator, single glazed window
Bathroom
Three piece suite with freestanding bath, Wc and sink, heated towel rail, tiled flooring, two single glazed windows
Landing 2
Carpet flooring, storage cupboard, single glazed window
Bedroom 3
Carpet flooring, fitted wardrobes, panel radiator, two double glazed windows
Bathroom 2
Four piece suite with walk in shower, freestanding bath, Wc, couples sink with storage, two heated towel rails, tiled flooring, two single glazed windows
Yard
South facing courtyard with decking area, small herb garden and raised patio with outbuilding.
Parking - Driveway
Side driveway with potential parking for two cars
Brochures
Property Brochure- COUNCIL TAXA payment made to your local authority in order to pay for local services like schools, libraries, and refuse collection. The amount you pay depends on the value of the property.Read more about council Tax in our glossary page.
- Band: D
- LISTED PROPERTYA property designated as being of architectural or historical interest, with additional obligations imposed upon the owner.Read more about listed properties in our glossary page.
- Listed
- PARKINGDetails of how and where vehicles can be parked, and any associated costs.Read more about parking in our glossary page.
- Driveway
- GARDENA property has access to an outdoor space, which could be private or shared.
- Private garden
- ACCESSIBILITYHow a property has been adapted to meet the needs of vulnerable or disabled individuals.Read more about accessibility in our glossary page.
- Ask agent
Shaw Bridge Street, Clitheroe, BB7
Add an important place to see how long it'd take to get there from our property listings.
__mins driving to your place
Get an instant, personalised result:
- Show sellers you’re serious
- Secure viewings faster with agents
- No impact on your credit score
Your mortgage
Notes
Staying secure when looking for property
Ensure you're up to date with our latest advice on how to avoid fraud or scams when looking for property online.
Visit our security centre to find out moreDisclaimer - Property reference f5847944-b02f-4fa9-81ae-64ad8e0589da. The information displayed about this property comprises a property advertisement. Rightmove.co.uk makes no warranty as to the accuracy or completeness of the advertisement or any linked or associated information, and Rightmove has no control over the content. This property advertisement does not constitute property particulars. The information is provided and maintained by Stones Young Estate and Letting Agents, Clitheroe. Please contact the selling agent or developer directly to obtain any information which may be available under the terms of The Energy Performance of Buildings (Certificates and Inspections) (England and Wales) Regulations 2007 or the Home Report if in relation to a residential property in Scotland.
*This is the average speed from the provider with the fastest broadband package available at this postcode. The average speed displayed is based on the download speeds of at least 50% of customers at peak time (8pm to 10pm). Fibre/cable services at the postcode are subject to availability and may differ between properties within a postcode. Speeds can be affected by a range of technical and environmental factors. The speed at the property may be lower than that listed above. You can check the estimated speed and confirm availability to a property prior to purchasing on the broadband provider's website. Providers may increase charges. The information is provided and maintained by Decision Technologies Limited. **This is indicative only and based on a 2-person household with multiple devices and simultaneous usage. Broadband performance is affected by multiple factors including number of occupants and devices, simultaneous usage, router range etc. For more information speak to your broadband provider.
Map data ©OpenStreetMap contributors.




