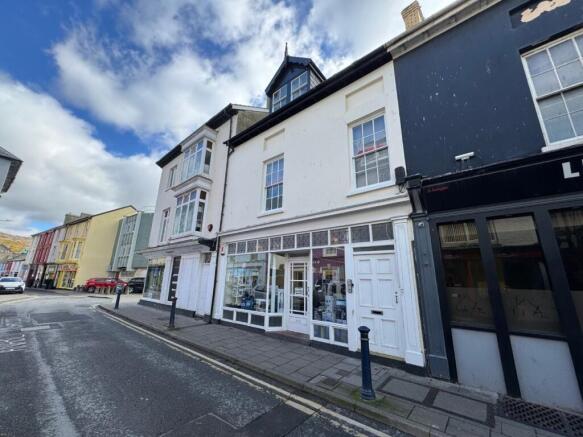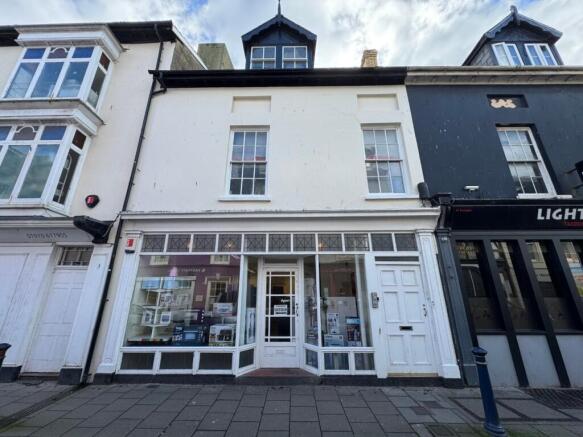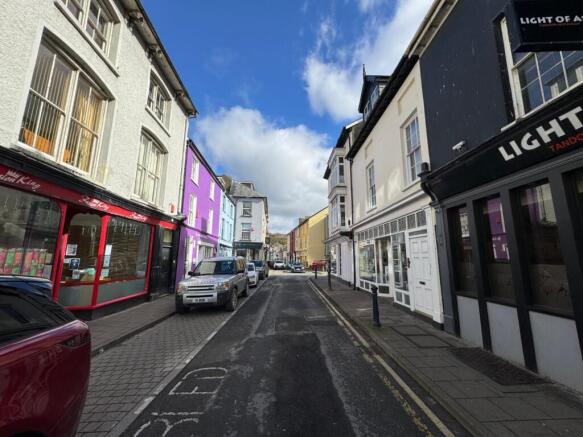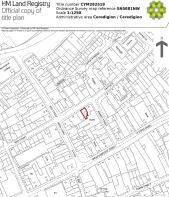Eastgate, Aberystwyth, SY23
- PROPERTY TYPE
Retail Property (high street)
- BEDROOMS
2
- BATHROOMS
2
- SIZE
Ask agent
Key features
- ABERYSTWYTH - WEST WALES
- Commercial & residential mixed use investment opportunity
- Established long term commercial tenants
- Walking distance to promenade
- Popular trading street
- Generates income in excess of £21,000 pa
- MUST BE VIEWED TO BE APPRECIATED
Description
**Commercial and Residential mixed use investment opportunity **Located along one of the town's main thoroughfare**Established long term commercial tenants**2 separate - 1 bed apartments**Generating income in excess of £21,000 p.a.**Potential for greater income**Nearby national occupiers**Well maintained and presented**Walking distance to promenade**Popular trading street in Aberystwyth with lower business rates**A great mixed use opportunity for those looking to invest**MUST BE VIEWED TO BE APPRECIATED**
The property is situated within Aberystwyth town centre offering a good level of local and national services including university and supporting educational facilities, Welsh Government and Local Authority regional offices, retail parks, industrial estates, excellent public transport connectivity, network rail connections, regional hospital and the town being the main tourist destination along the Cardigan Bay coastline within Mid Wales with its famous promenade. Aberystwyth is currently subject to a Mid Wales Growth fund with investments up to £400 million within the region with the focus on Aberystwyth.
The property benefits from mains water, electricity and drainage.
Flats 1 and 2 - Council Tax Band B (Ceredigion County Council).
GENERAL
The property comprises of a commercial space on the ground floor and basement with 2 - 1 bed flats over.
The commercial space is currently an extension of 'Vaughans' electrical store which sits on the corner of Market Street and Eastgate, but the commercial space does benefit from independent access onto Eastgate if required. This is a long established rolling lease.
The internal areas of the commercial space are modern and extremely well maintained having been subject to recent investment and improvements.
Provides as follows -
Shop Front
16' 3" x 22' 7" (4.95m x 6.88m) with traditional glass shop front with glass door, open plan connection to adjoining property, multiple sockets, strip lighting.
Back Store Room
8' 6" x 7' 3" (2.59m x 2.21m) with velux light over connecting to -
Second Store Room
7' 8" x 12' 4" (2.34m x 3.76m) with side window.
W.C.
With single wash hand basin.
BASEMENT
18' 1" x 22' 1" (5.51m x 6.73m) fully tanked and blocked walls, 6;8" height with access to former coal shute, multiple sockets.
APARTMENTS
Accessed from a separate ground floor entrance with communal hallway and steps leading up to
First Floor Landing
With bin storage to half landing.
Entrance Hallway 1
Bedroom 1 1
8' 9" x 6' 5" (2.67m x 1.96m) a double bedroom, window to front overlooking Eastgate, multiple sockets, electric heater.
Bathroom 1
With enclosed shower, w.c. single wash hand basin.
Open Plan Lounge/Kitchen/Dining Area
9' 9" x 22' 8" (2.97m x 6.91m) in good order with seating area enjoying window to front, heater, multiple sockets, TV point, wi fi points, space for 4+ persons dining table.
The kitchen area with oak effect base and wall units with formica worktop, 1½ stainless steel sink and drainer with mixer tap, tiled splashback, electric hobs oven and grill, washing machine connection, breakfast bar, tiled flooring, rear window,
Entrance Hallway 2
Bedroom 1 2
8' 9" x 6' 5" (2.67m x 1.96m) a double bedroom, window to front overlooking Eastgate, multiple sockets, electric heater.
Bathroom 2
With enclosed shower, w.c. single wash hand basin.
Open Plan Lounge/Kitchen/DIning Area
9' 9" x 22' 8" (2.97m x 6.91m) in good order with seating area enjoying window to front, heater, multiple sockets, TV point, wi fi points, space for 4+ persons dining table.
The kitchen area with oak effect base and wall units with formica worktop, 1½ stainless steel sink and drainer with mixer tap, tiled splashback, electric hobs oven and grill, washing machine connection, breakfast bar, tiled flooring, rear window,
To the Front
The property fronts onto Eastgate.
There is no rear area to the property.
MONEY LAUNDERING REGULATIONS
The successful purchaser will be required to produce adequate identification to prove their identity within the terms of the Money Laundering Regulations. Appropriate examples include: Passport/Photo Driving Licence and a recent Utility Bill. Proof of funds will also be required, or mortgage in principle papers if a mortgage is required.
VIEWING
Strictly by prior appointment only. Please contact our Aberaeron Office on or
All properties are available to view on our Website – on our FACEBOOK Page - 'LIKE' our FACEBOOK Page for new listings, updates, property news and ‘Chat to Us’.
To keep up to date please visit our Website, Facebook and Instagram Pages
Brochures
Brochure 1Eastgate, Aberystwyth, SY23
NEAREST STATIONS
Distances are straight line measurements from the centre of the postcode- Aberystwyth Station0.2 miles
- Bow Street Station2.9 miles
Notes
Disclaimer - Property reference 28815410. The information displayed about this property comprises a property advertisement. Rightmove.co.uk makes no warranty as to the accuracy or completeness of the advertisement or any linked or associated information, and Rightmove has no control over the content. This property advertisement does not constitute property particulars. The information is provided and maintained by Morgan & Davies, Aberaeron. Please contact the selling agent or developer directly to obtain any information which may be available under the terms of The Energy Performance of Buildings (Certificates and Inspections) (England and Wales) Regulations 2007 or the Home Report if in relation to a residential property in Scotland.
Map data ©OpenStreetMap contributors.








