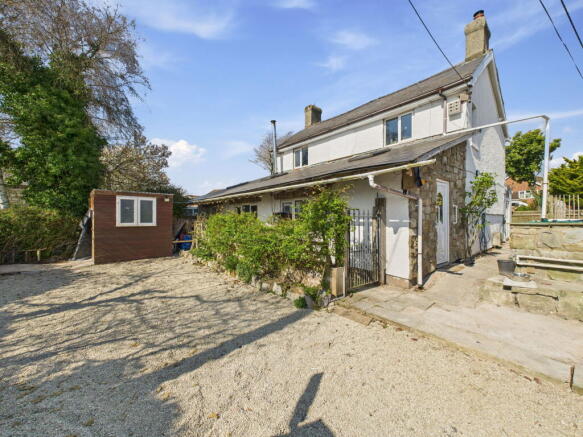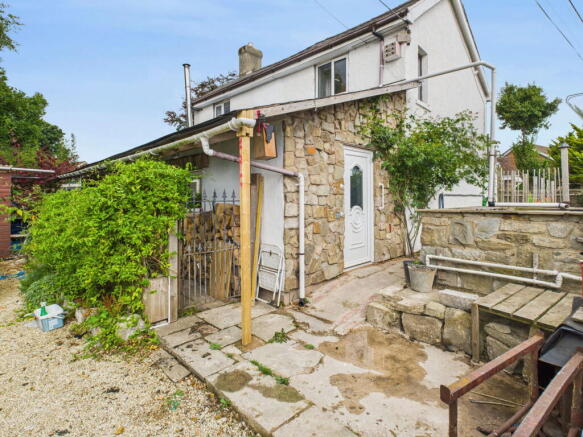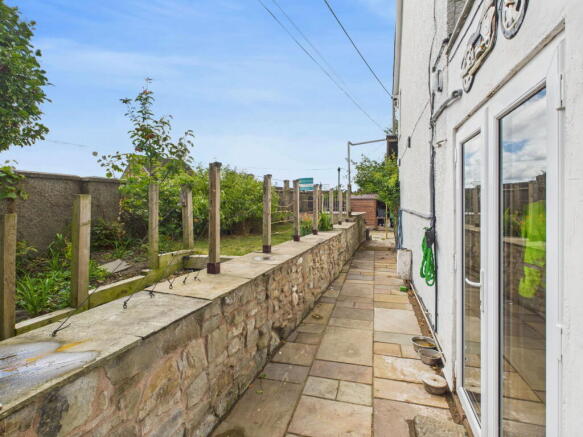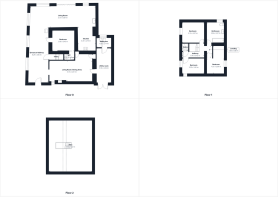
4 bedroom detached house for sale
Coverham Road, Berry Hill, Coleford, GL16 7RD

- PROPERTY TYPE
Detached
- BEDROOMS
4
- BATHROOMS
2
- SIZE
Ask agent
- TENUREDescribes how you own a property. There are different types of tenure - freehold, leasehold, and commonhold.Read more about tenure in our glossary page.
Ask agent
Key features
- Four double bedroom detached house
- Off road parking, enclosed gardens
- Approaching 1800sqft
- Spacious and versatile living accommodation throughout
- Situated in the sought after village of Berry Hill
- Freehold, Council tax band D, EPC Rating D
Description
Situated in the sought-after village of Berry Hill, this exceptionally spacious four double bedroom detached home boasts generous open-plan living, versatile accommodation, off-road parking, and private enclosed gardens—making it an ideal choice for modern family living.
Step inside and you’re greeted by a wonderfully open-plan living space that instantly feels warm and welcoming. The tiled flooring leads you from the entrance area into a generous, flexible room perfect for family life or entertaining. There’s a lovely natural flow here, with exposed brickwork and original beams adding charm and character, while roof lights and dual-aspect UPVC windows bring in plenty of light throughout the day. At the heart of the space is a cosy log-burning stove, ideal for gathering around on chilly evenings, and there’s more than enough room to zone the space into lounge and play or reading areas if needed. The room continues seamlessly into the dining area.
A stunning feature of the home, the dining room sits beneath a vaulted ceiling that rises to over 13ft at the apex, giving the space a striking sense of height and openness. Natural light pours in through the bi-folding doors that open directly to the garden — perfect for alfresco dining or simply letting the outdoors in on a sunny day. This space connects beautifully to the kitchen and living areas, making it a real hub for both daily mealtimes and special occasions. This flows through to the kitchen.
Designed with both style and practicality in mind, the kitchen offers a great layout for cooking, hosting and family life. There’s a wide range of base, wall and drawer units, all topped with rolled-edge worktops, and a 5-ring gas hob with integrated oven. A ceiling skylight and rear-facing UPVC window keep the space light and airy, while there’s room for a freestanding fridge/freezer and plenty of workspace for even the most enthusiastic home chef. Whether it’s everyday breakfast or entertaining a group, this kitchen makes it easy.
The second sitting room offers a cosy and versatile space — perfect as a second lounge, hobby room or private reading nook. Tiled flooring, wood-panelled walls, and a feature fireplace with a second log burner give it a charming, cottage-style feel, while modern comforts like a radiator, TV point and power sockets make it effortlessly functional. There are two built-in storage cupboards, frosted front-facing window, and a part-glazed door leading directly to the utility room.
Spacious and full of natural light thanks to a glass atrium skylight, the utility room offers practical convenience without compromising on aesthetics. There’s a range of storage units, space and plumbing for both a washing machine and tumble dryer, and double UPVC doors leading out to the front of the property. A door from here leads directly into a wet room.
A fully tiled and neatly designed space that includes a modern walk-in wet room, WC and wash hand basin. A rear aspect UPVC window allows for natural light, and the easy-clean surfaces make it ideal for busy households or accessible living.
Completing the ground floor, a comfortable and peaceful bedroom, perfect for those seeking single-level living or guest accommodation. With a sliding pocket door opening into its own en-suite WC, this room provides just the right level of independence and privacy. Neatly fitted with a low-level WC and vanity wash hand basin, complete with tiled splashback.
Stairs rise from the main living space to a bright and airy landing with power points and a radiator, offering access to the upstairs bedrooms and family bathroom. There’s also a handy folding door for added separation if needed.
The principal bedroom is a well-sized double bedroom with a window bringing in natural light, offering a calm and quiet space that could easily serve as a main or guest room.
Bright and versatile, the second bedroom would suit a range of uses — from bedroom to home office or creative space. A window brings in light.
Currently arranged as a bedroom, the third room is highly versatile, a great size for a single bedroom, study, or nursery.
A generously sized family bathroom featuring a white suite with a modern ‘P’ shaped bath and overhead shower, pedestal wash basin, low level WC, and a heated towel rail. Finished with tiled flooring and soft inset ceiling spotlights, it’s a relaxing space for winding down at the end of the day. A frosted rear window adds light while maintaining privacy.
From the landing, a door opens to a staircase leading to the loft space, which is fully boarded, equipped with power, and currently utilised for storage.
Outside- The property occupies a generous plot of approximately 0.12 acres. A gated entrance opens onto a gravelled driveway providing ample off-road parking for multiple vehicles to the side of the home. The front garden is enclosed by fencing and mature hedging, with a pathway that winds around the property, passing a raised fish tank, a seating area, and a neatly maintained lawn. The rear garden can be accessed via this main pathway or by a separate, covered route along the left-hand side, which runs beneath the overhang of the extension. Thoughtfully landscaped, the west-facing rear garden enjoys an abundance of natural light and offers a variety of inviting seating areas, perfect for outdoor relaxation or entertaining. The space also features a useful workshop, adding further versatility to this charming outdoor setting.
- COUNCIL TAXA payment made to your local authority in order to pay for local services like schools, libraries, and refuse collection. The amount you pay depends on the value of the property.Read more about council Tax in our glossary page.
- Band: D
- PARKINGDetails of how and where vehicles can be parked, and any associated costs.Read more about parking in our glossary page.
- Yes
- GARDENA property has access to an outdoor space, which could be private or shared.
- Yes
- ACCESSIBILITYHow a property has been adapted to meet the needs of vulnerable or disabled individuals.Read more about accessibility in our glossary page.
- Ask agent
Coverham Road, Berry Hill, Coleford, GL16 7RD
Add an important place to see how long it'd take to get there from our property listings.
__mins driving to your place
Get an instant, personalised result:
- Show sellers you’re serious
- Secure viewings faster with agents
- No impact on your credit score
Your mortgage
Notes
Staying secure when looking for property
Ensure you're up to date with our latest advice on how to avoid fraud or scams when looking for property online.
Visit our security centre to find out moreDisclaimer - Property reference S1273758. The information displayed about this property comprises a property advertisement. Rightmove.co.uk makes no warranty as to the accuracy or completeness of the advertisement or any linked or associated information, and Rightmove has no control over the content. This property advertisement does not constitute property particulars. The information is provided and maintained by Hattons Estate Agents, Forest of Dean. Please contact the selling agent or developer directly to obtain any information which may be available under the terms of The Energy Performance of Buildings (Certificates and Inspections) (England and Wales) Regulations 2007 or the Home Report if in relation to a residential property in Scotland.
*This is the average speed from the provider with the fastest broadband package available at this postcode. The average speed displayed is based on the download speeds of at least 50% of customers at peak time (8pm to 10pm). Fibre/cable services at the postcode are subject to availability and may differ between properties within a postcode. Speeds can be affected by a range of technical and environmental factors. The speed at the property may be lower than that listed above. You can check the estimated speed and confirm availability to a property prior to purchasing on the broadband provider's website. Providers may increase charges. The information is provided and maintained by Decision Technologies Limited. **This is indicative only and based on a 2-person household with multiple devices and simultaneous usage. Broadband performance is affected by multiple factors including number of occupants and devices, simultaneous usage, router range etc. For more information speak to your broadband provider.
Map data ©OpenStreetMap contributors.





