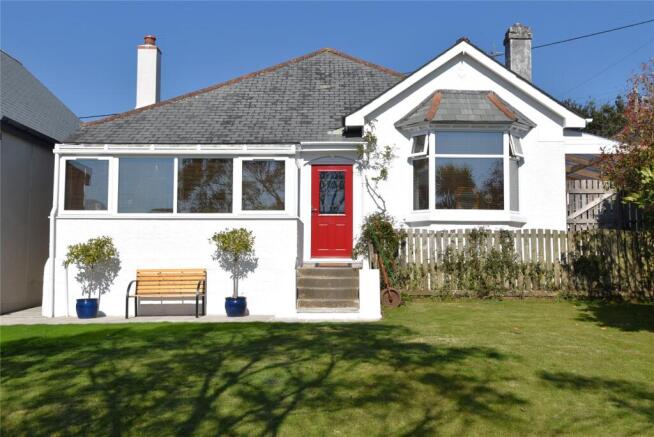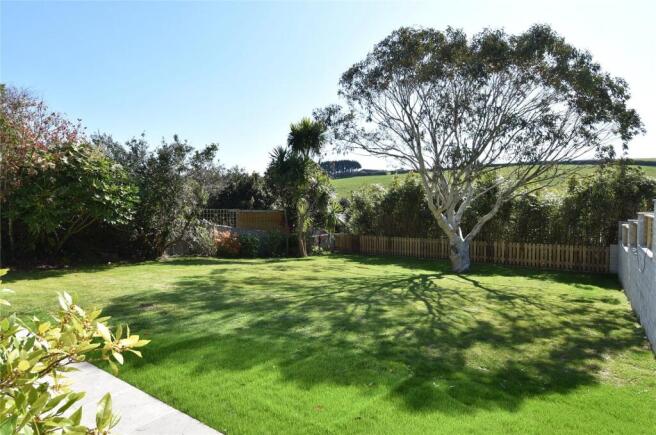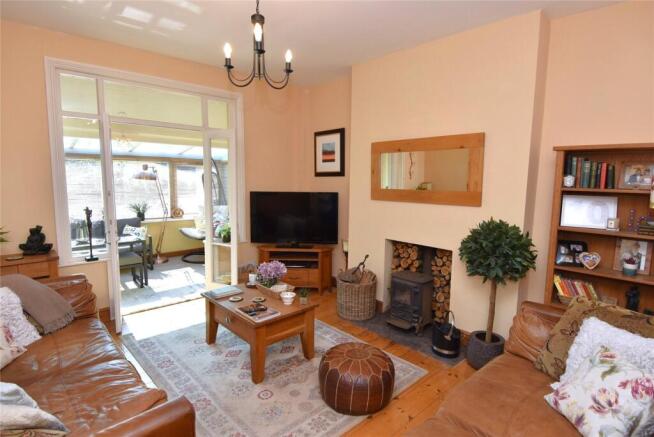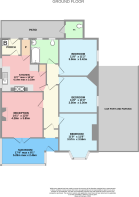Vicarage Lane, Tywardreath, PL24

- PROPERTY TYPE
Bungalow
- BEDROOMS
3
- BATHROOMS
1
- SIZE
Ask agent
- TENUREDescribes how you own a property. There are different types of tenure - freehold, leasehold, and commonhold.Read more about tenure in our glossary page.
Freehold
Key features
- 1930s Period home
- No onward chain
- Three double bedrooms
- Lounge
- Dining/sunroom
- Well appointed kitchen
- Sought after village location
- Within half a mile of mainline railway station
- Parking for three cars with carport
- Generous, southerly facing garden
Description
This stunning home boasts beautiful 1930s period features throughout and is presented to a standard which credits the current owners. It is situated within less than a half a mile of all Tywardreath village amenities, in a sought after, non-estate location.
The plot itself offers adjacent parking for up the to three cars with a partially covered car port area. To the southerly elevation, there is a generous garden which is enclosed and boasts an impressive eucalyptus tree. The garden has a paved patio which stretches along the southerly elevation of the property, creating a pleasant sitting out space, with a lawn extending beyond. There is useful side access to the rear of the parking area and a paved pathway which runs the other side of the property.
Upon arrival, the property is accessed from the rear elevation from Vicarage Lane. A gate opens to an enclosed courtyard/patio area which offers good outside storage potential. A door leads to a re-built utility house which has an outside WC and space for a washing machine and tumble dryer, along with additional storage. A rear door with a storm porch opens to a rear entrance porch which offers ample space for shoe and coat storage. This room also houses the gas combi boiler. A door opens to the well-appointed kitchen.
The kitchen has ample worksurface space and a Rangemaster cooker which the sellers are happy to include as part of a negotiation. It has beautifully fitted units with solid timber worksurfaces and a large inset ceramic sink. A door opens to a useful pantry cupboard with plenty of built in shelving. Inset spotlights to ceiling, a door open to the main hallway which flow to the rest of the internal accommodation.
The main hallway is an impressive space, again with plenty of character features including an original tessellated tiled floor and attractive stained glass inserts around the internal panel door. There is also space for a small bureau unit. We understand the internal doors are original panel doors which have been reconditioned by the current owners. A composite door to the front opens to the garden.
The lounge is an impressive reception room which opens through to the dining/sunroom. The lounge has an original exposed timber floor and boasts a fireplace with a woodburning stove (not tested by us) sitting on a slate hearth. Timber framed windows and French doors open to the dining/sunroom which offers space for a family sized dining suite, with windows offering a pleasant outlook over the garden. The dining/sunroom flows through to the front of the main hallway.
The three bedrooms are all generous double bedrooms and have feature period fireplaces. They are all fairly equivalent in size, offering space for king-sized beds and freestanding storage furniture. Bedrooms two and three have windows to the side elevation, where bedroom one has a particularly impressive bay window to the front elevation, overlooking the garden.
The bathroom is well appointed and has two obscured windows to the rear elevation, with attractive tiling to water sensitive areas. Fitted with a modern white suite including a WC, pedestal wash basin and p-shaped panel bath with glazed shower screen and a wall mounted shower.
All external doors and windows are double glazed, and the property is served by a mains gas fired central heating system, also benefitting from the following services:
Mains gas, mains electricity, mains water, mains drainage, telephone and broadband.
Council tax band: D
Brochures
Particulars- COUNCIL TAXA payment made to your local authority in order to pay for local services like schools, libraries, and refuse collection. The amount you pay depends on the value of the property.Read more about council Tax in our glossary page.
- Band: D
- PARKINGDetails of how and where vehicles can be parked, and any associated costs.Read more about parking in our glossary page.
- Yes
- GARDENA property has access to an outdoor space, which could be private or shared.
- Yes
- ACCESSIBILITYHow a property has been adapted to meet the needs of vulnerable or disabled individuals.Read more about accessibility in our glossary page.
- Ask agent
Vicarage Lane, Tywardreath, PL24
Add an important place to see how long it'd take to get there from our property listings.
__mins driving to your place
Your mortgage
Notes
Staying secure when looking for property
Ensure you're up to date with our latest advice on how to avoid fraud or scams when looking for property online.
Visit our security centre to find out moreDisclaimer - Property reference FAP240011. The information displayed about this property comprises a property advertisement. Rightmove.co.uk makes no warranty as to the accuracy or completeness of the advertisement or any linked or associated information, and Rightmove has no control over the content. This property advertisement does not constitute property particulars. The information is provided and maintained by Ocean & Country, Par. Please contact the selling agent or developer directly to obtain any information which may be available under the terms of The Energy Performance of Buildings (Certificates and Inspections) (England and Wales) Regulations 2007 or the Home Report if in relation to a residential property in Scotland.
*This is the average speed from the provider with the fastest broadband package available at this postcode. The average speed displayed is based on the download speeds of at least 50% of customers at peak time (8pm to 10pm). Fibre/cable services at the postcode are subject to availability and may differ between properties within a postcode. Speeds can be affected by a range of technical and environmental factors. The speed at the property may be lower than that listed above. You can check the estimated speed and confirm availability to a property prior to purchasing on the broadband provider's website. Providers may increase charges. The information is provided and maintained by Decision Technologies Limited. **This is indicative only and based on a 2-person household with multiple devices and simultaneous usage. Broadband performance is affected by multiple factors including number of occupants and devices, simultaneous usage, router range etc. For more information speak to your broadband provider.
Map data ©OpenStreetMap contributors.




