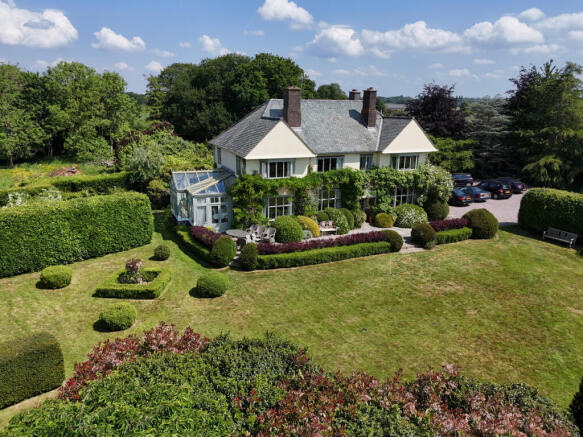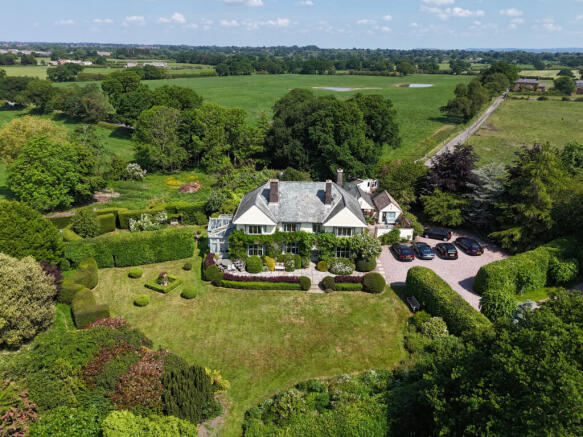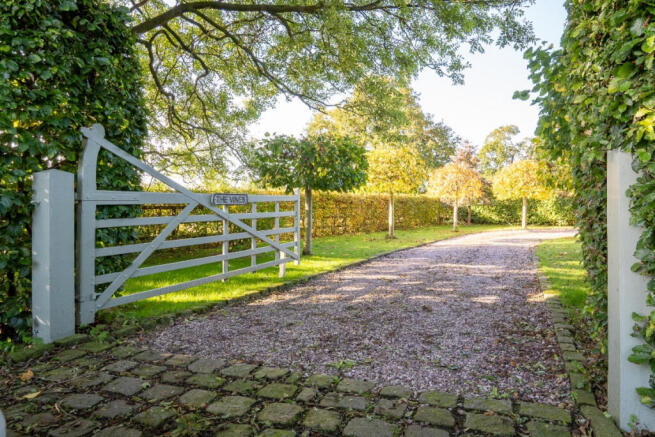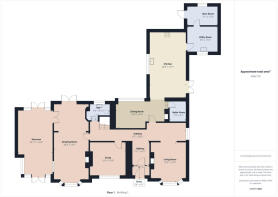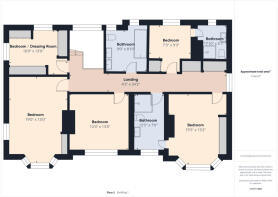Arts & Crafts five bedroom family home set in 1.5 acres of private and mature grounds

- PROPERTY TYPE
Country House
- BEDROOMS
5
- BATHROOMS
3
- SIZE
3,638 sq ft
338 sq m
- TENUREDescribes how you own a property. There are different types of tenure - freehold, leasehold, and commonhold.Read more about tenure in our glossary page.
Freehold
Key features
- Five bedroom detached home
- Set in 1.5 acres of grounds including a paddock
- Potential for extension / attic conversion (Subject to the appropriate planning permissions)
- Arts & Crafts style home
- Rural setting with views over Cheshire countryside and North Wales hills beyond
- 10 minutes drive into Chester
Description
The Vines offers an exceptional balance of space, character, and comfort, making it an ideal family home. The ground floor layout is perfectly suited for both everyday living and entertaining, featuring a welcoming entrance hall and an impressive inner hallway.
The main living room is a generously proportioned space, ideal for relaxing or hosting guests. It boasts a working fireplace and glazed double doors that open onto the garden, as well as additional doors leading into a stunning glass-roofed conservatory. Measuring an impressive 7.39m x 4.11m at its widest points, the conservatory provides panoramic views over the side garden and ornamental pond, creating a seamless connection between indoor and outdoor living.
There are two further reception rooms—one currently used as a study, though it could also serve as a ground floor bedroom if required.
The heart of the home is the beautifully remodelled and extended kitchen and dining area. The original kitchen space has been transformed into a spacious family dining area, complete with bespoke timber wraparound seating and a charming cast iron wood-burning stove.
The adjoining kitchen is fitted with bespoke wooden cabinetry finished in an antique distressed French grey-green, complemented by black granite worktops and solid antique pine surfaces around the sink. A matching central island enhances both form and function, while thoughtful design details such as mouldings, corbels, and cornices add character throughout.
A standout feature is the Aga oil-fired cooker, equipped with four ovens, two hotplates, and a warming plate. The prep and washing area overlooks a York stone courtyard garden, and the vaulted ceiling adds to the airy, spacious atmosphere. French doors lead from the kitchen to a second courtyard patio, perfect for alfresco dining or morning coffee. Adjoining the kitchen are a well-appointed utility room and a generous boot room.
Further ground floor accommodation includes an elegant family snug or TV room, featuring a working fireplace and dramatic ceiling height, as well as a stylish cloakroom with steps leading down to a sizeable ancillary room with a porcelain sink set into a hardwood console.
Ascending to the first floor is a pleasure, with a large stairwell window offering views over mature trees and colourful planting. The main landing is particularly striking, featuring fitted wardrobes, dentil cornicing, and overhead storage.
The principal bedroom enjoys far-reaching views over the main garden and across the countryside towards Moel Famau in North Wales. A bay window, four-poster bed, and built-in wardrobes create a serene and luxurious retreat.
Bedrooms two and three share similar scenic outlooks. Bedroom two features a bay window and bespoke timber wardrobes with mirrored doors and overhead storage, along with a spacious en-suite shower room that also has secondary access from the landing—ideal for use by other bedrooms.
Bedroom four is a well-proportioned dual-aspect double, with views over the pond and rear garden, and features three sets of triple wardrobes with attractive panelled doors.
Bedroom five is an L-shaped single with a fitted wardrobe and views over the rear garden. Its fully tiled en-suite includes a glass corner shower, pedestal basin, and WC.
Completing the upstairs accommodation is the luxurious family bathroom. This space features a bespoke vanity unit with twin sinks set into a travertine-tiled surface. The bathroom is finished with travertine tiling to the floor, bath surround, and lower walls, offering a warm, natural aesthetic. Additional highlights include split-level windows, ornate cornicing, and a carved canopy with inset lighting, making this an indulgent and memorable space.
The Grounds
Only a walk around can truly reflect the creativity, time, and expense that has gone into the design and layout of the gardens over a 30 year period. The gardens surround the front and side of the property, and offer several sun traps at different times of the day. There is a huge variety of trees, multi-level hedging, and a carefully chosen and colourful variety of mature plants and shrubs. The side garden is neatly concealed behind high level hedging and could rightfully be described as an escape - a place that will make you feel instantly at ease. Here you will find a seating area to enjoy this beautiful secluded space and substantial ornate pond.
There are two courtyard gardens, the larger of the two accessed from the living room and conservatory through a Honeysuckle covered arbour and laid with colourful York Stone. From here there is a pergola constructed against a stone wall that is draped with Clematis, Wisteria, and climbing roses, and leads to a useful concealed section where you will find a dog/chicken run, the larger of the two outbuildings and a couple of lean to storage units, one being stone and tile, the other timber. The large paddock area is also accessed from here.
The second Courtyard garden is accessed from the kitchen area or directly from the front aspect. York stone flagging has been laid to create a low maintenance area and allows access to a work shop / home office / home business unit.
Location
The area surrounding Saighton is a long-standing favourite among professional couples and families, offering the perfect blend of countryside charm and city convenience. "The Vines" enjoys a prime position on the edge of the Grosvenor Estate, with uninterrupted views across open farmland to the distant Welsh hills, and is enveloped by beautiful green belt land.
The local area is exceptionally well-served by educational facilities. Just a short distance away is a modern, state-of-the-art primary school rated “Good” by Ofsted, alongside The Bishops’ Blue Coat High School and Sixth Form College (also rated “Good”), and the “Outstanding” Christleton High School with its own Sixth Form. For private education, Abbey Gate College in Saighton offers provision from age 4 through to A Levels.
Everyday essentials are close to hand. A Co-op supermarket, the popular Rake & Pikel Inn, and a highly regarded local hairdresser are just a few minutes’ drive away, while a garden centre opposite provides a convenient post office. Slightly further afield, a small retail park near the Caldy Valley nature reserve includes Sainsbury’s, Pets at Home, Halfords, Rightway, B&M, a petrol station, and more.
Leisure options abound in the area, with several hotel spas, golf courses, and sports clubs within easy reach. The scenic River Dee is around a 20-minute walk from the property, where a seasonal ferry crosses to the Meadows of Handbridge. From there, it’s a ten-minute stroll into the heart of Chester. Alternatively, a 35-minute walk via Sandy Lane leads directly to Chester’s historic High Street.
Connectivity is excellent: the A55 junction at Great Boughton is five minutes away, Chester city centre and railway station are about ten minutes by car, Manchester Airport can be reached in approximately 45 minutes, and the North Wales coast lies just 40 minutes away. Altogether, Saighton and "The Vines" offer an exceptional combination of rural tranquility, excellent amenities, and outstanding accessibility.
- COUNCIL TAXA payment made to your local authority in order to pay for local services like schools, libraries, and refuse collection. The amount you pay depends on the value of the property.Read more about council Tax in our glossary page.
- Ask agent
- PARKINGDetails of how and where vehicles can be parked, and any associated costs.Read more about parking in our glossary page.
- Ask agent
- GARDENA property has access to an outdoor space, which could be private or shared.
- Yes
- ACCESSIBILITYHow a property has been adapted to meet the needs of vulnerable or disabled individuals.Read more about accessibility in our glossary page.
- Ask agent
Arts & Crafts five bedroom family home set in 1.5 acres of private and mature grounds
Add an important place to see how long it'd take to get there from our property listings.
__mins driving to your place
Get an instant, personalised result:
- Show sellers you’re serious
- Secure viewings faster with agents
- No impact on your credit score
Your mortgage
Notes
Staying secure when looking for property
Ensure you're up to date with our latest advice on how to avoid fraud or scams when looking for property online.
Visit our security centre to find out moreDisclaimer - Property reference RX567293. The information displayed about this property comprises a property advertisement. Rightmove.co.uk makes no warranty as to the accuracy or completeness of the advertisement or any linked or associated information, and Rightmove has no control over the content. This property advertisement does not constitute property particulars. The information is provided and maintained by Cheshire Prime Property, Covering Cheshire and North Wales. Please contact the selling agent or developer directly to obtain any information which may be available under the terms of The Energy Performance of Buildings (Certificates and Inspections) (England and Wales) Regulations 2007 or the Home Report if in relation to a residential property in Scotland.
*This is the average speed from the provider with the fastest broadband package available at this postcode. The average speed displayed is based on the download speeds of at least 50% of customers at peak time (8pm to 10pm). Fibre/cable services at the postcode are subject to availability and may differ between properties within a postcode. Speeds can be affected by a range of technical and environmental factors. The speed at the property may be lower than that listed above. You can check the estimated speed and confirm availability to a property prior to purchasing on the broadband provider's website. Providers may increase charges. The information is provided and maintained by Decision Technologies Limited. **This is indicative only and based on a 2-person household with multiple devices and simultaneous usage. Broadband performance is affected by multiple factors including number of occupants and devices, simultaneous usage, router range etc. For more information speak to your broadband provider.
Map data ©OpenStreetMap contributors.
