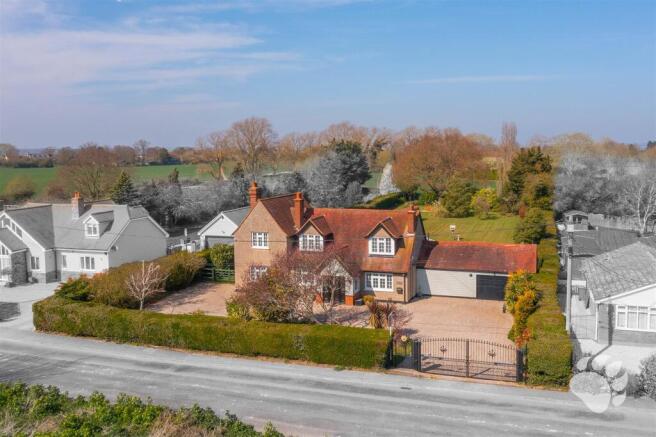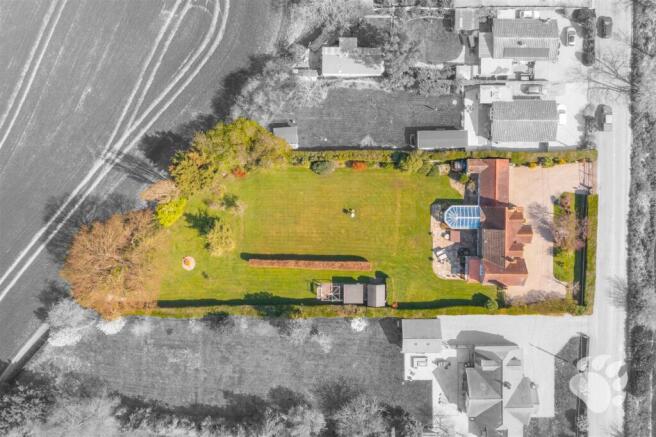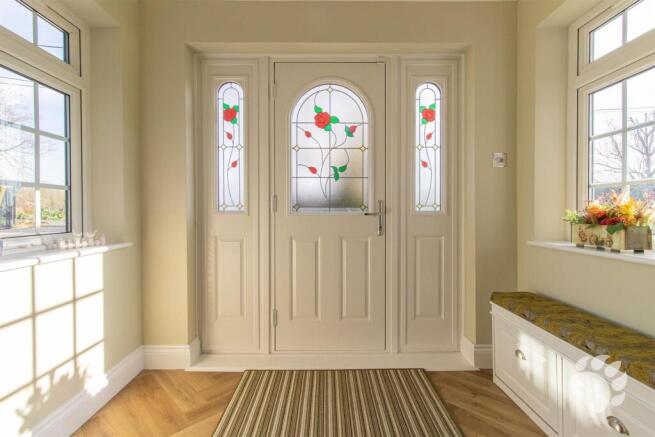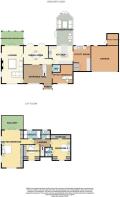
Trusses Road, Bradwell-On-Sea, CM0

- PROPERTY TYPE
Detached
- BEDROOMS
4
- BATHROOMS
4
- SIZE
Ask agent
- TENUREDescribes how you own a property. There are different types of tenure - freehold, leasehold, and commonhold.Read more about tenure in our glossary page.
Freehold
Key features
- Approx. 0.75 Acre Plot
- Lounge (24’0 x 13’10)
- Dining Room (11’11 x 15’9)
- Kitchen (11’11 x 15’7)
- Utility Room (15’8 x 11’3)
- Conservatory (20’4 x 10’4)
- Bedroom 1 (24’6 x 13’10)
- Four Piece En-Suite
- Bedroom 2 (15’8 x 12’10 max) into bay window
- GUIDE PRICE £800,000 - £850,000
Description
Guide Price £800,000 - £850,000 -
About Bradwell-On-Sea - St. Thomas' Church: The historic St. Thomas' Church in the village is a landmark, dating back to the medieval period. It's notable for its unique architecture and historical significance, drawing visitors who are interested in heritage and local history.
Bradwell's Roman History: The village area has been settled since Roman times. Archaeological finds, including the discovery of Roman artifacts and structures, suggest that the area was once an important settlement. The village is near the site of Othona Roman Fort, which was a key Roman military and trading post.
Nature and Wildlife: Bradwell-on-Sea is surrounded by natural beauty, with the Essex coastline and countryside offering a mix of marshland, birdwatching, and outdoor activities. The area is part of the Essex Coast and attracts visitors who enjoy its rural charm and proximity to nature reserves.
Coastal Views: The village offers stunning views across the Blackwater Estuary, a popular spot for walkers and nature enthusiasts, and has some quiet, scenic beaches.
Entrance Hall (11’11 X 18’3) - The welcoming entrance hall immediately sets the tone for the home. This spacious, bright and airy room hosts the stairs, and large under-stairs storage cupboard and adjoins five of the ground floor rooms.
Lounge (24’0 X 13’10) - The lounge is a fantastic space, running from the front to the back of the home with five total windows facing south, west and north which flood the room with natural light throughout the day. There are French doors that lead out to an undercover outdoor sitting area, gorgeous in the spring, summer and autumn months.
Dining Room (11’11 X 15’9) - This traditional dining room gives space for a large dining table without compromising the integrating of other reception rooms. The room can be accessed from the entrance hall, lounge and kitchen and also has two sets of French doors which lead out to the expansive patio.
Kitchen (11’11 X 15’7) - The kitchen sits at the heart of the home and has been massively altered by the current owners. There is an abundance of cupboard and surface space as well as integrated appliances, including a tall fridge/freezer, a low level freezer, induction hob and extractor fan, microwave, dishwasher, washing machine and two wine coolers!. There is an island which sits central to the room and acts as a social table or simply more room for preparing food. This island boasts a phone charging pad which can be used wired or wirelessly.
Utility Room (15’8 X 11’3) - To refer to this as a utility room is an understatement as it is larger than most kitchens! This truly feels like a continuation of the kitchen, sat open plan and boasting more surface and cupboard space as well as another sink! There is also a large storage cupboard located in this room and a further door into the rear garden.
Conservatory (20’4 X 10’4) - This conservatory is a stunning addition and has changed the feel of the home in its entirety. The kitchen is now flooded with light through the day and now offers fantastic views through the conservatory into the rear garden. Because the conservatory is open plan with the kitchen, it is a totally usable space which shares the heat of the home. The current owners use this as another seating area!
Office / Bedroom 4 (11’1 X 12’11) Max - The office is situated at the front of the home and boasts ample space for a large desk and office chair. Whilst the current owners use this room as an office, it could also be as a fourth double bedroom, play-room or another reception room. The property is fully alarmed and fit with CCTV with the alarm panel located in this room.
Ground Floor Wc -
Bedroom 1 (24’6 X 13’10) - The master bedroom is spectacular running from the front to back in the same footprint as the lounge. There are fitted wardrobes across the length of one of the walls and enough space for a king size bed, as well as a coffee table and chairs! Furthermore, there are French doors that leads to a delightful balcony which overlooks the rear garden.
Balcony -
Four Piece En-Suite - Comprised of walk-in shower, separate bath, toilet and sink.
Bedroom 2 (15’8 X 12’10 Max) Into Bay Window -
Three Piece En-Suite - Comprised of walk-in shower, toilet and sink.
Bedroom 3 (12’0 X 10’5) Into Bay Window -
Family Bathroom - Comprised of walk-in shower, toilet and sink.
Garage (16’6 X 17’5) - The garage is enormous and boasts a door for access from the rear garden as well as an electronic garage door.
Outdoor Storage Area (7’7 X 7’4) - The storage areas hosts the boiler which is 2 years old and has a 15 year parts and labour warranty!
External Benefits - There are plenty of external benefits to mention as part of this 0.75 approx. acre plot. The rear garden is incredibly large and is divided into a few sections with a defined hedgerow, keeping 2 large storage sheds (which measure 4m x 3.5m and 4m x 4m respectively) out of sight from the main garden.
The rear of the garden is also secluded and a great space for an allotment for any keen gardeners.
The patio is a great entertaining space and currently hosts a large outdoor dining table with accompanying furniture as well as 10 person Jacuzzi which will be staying at the property!
To the front of the home is a large driveway with electronic gates, enough for 8 or more vehicles. There is also a huge side access gate, wide enough to fit vehicles through if required.
For those worried about cutting the grass of this expansive garden, the owners will be leaving behind a sit on lawn mower!
Only by viewing this home can you appreciate all that is on offer so call us today to organise an appointment!
Brochures
Trusses Road, Bradwell-On-Sea, CM0Brochure- COUNCIL TAXA payment made to your local authority in order to pay for local services like schools, libraries, and refuse collection. The amount you pay depends on the value of the property.Read more about council Tax in our glossary page.
- Ask agent
- PARKINGDetails of how and where vehicles can be parked, and any associated costs.Read more about parking in our glossary page.
- Yes
- GARDENA property has access to an outdoor space, which could be private or shared.
- Yes
- ACCESSIBILITYHow a property has been adapted to meet the needs of vulnerable or disabled individuals.Read more about accessibility in our glossary page.
- Ask agent
Trusses Road, Bradwell-On-Sea, CM0
Add an important place to see how long it'd take to get there from our property listings.
__mins driving to your place
Get an instant, personalised result:
- Show sellers you’re serious
- Secure viewings faster with agents
- No impact on your credit score
Your mortgage
Notes
Staying secure when looking for property
Ensure you're up to date with our latest advice on how to avoid fraud or scams when looking for property online.
Visit our security centre to find out moreDisclaimer - Property reference 33806549. The information displayed about this property comprises a property advertisement. Rightmove.co.uk makes no warranty as to the accuracy or completeness of the advertisement or any linked or associated information, and Rightmove has no control over the content. This property advertisement does not constitute property particulars. The information is provided and maintained by Bear Estate Agents, Basildon. Please contact the selling agent or developer directly to obtain any information which may be available under the terms of The Energy Performance of Buildings (Certificates and Inspections) (England and Wales) Regulations 2007 or the Home Report if in relation to a residential property in Scotland.
*This is the average speed from the provider with the fastest broadband package available at this postcode. The average speed displayed is based on the download speeds of at least 50% of customers at peak time (8pm to 10pm). Fibre/cable services at the postcode are subject to availability and may differ between properties within a postcode. Speeds can be affected by a range of technical and environmental factors. The speed at the property may be lower than that listed above. You can check the estimated speed and confirm availability to a property prior to purchasing on the broadband provider's website. Providers may increase charges. The information is provided and maintained by Decision Technologies Limited. **This is indicative only and based on a 2-person household with multiple devices and simultaneous usage. Broadband performance is affected by multiple factors including number of occupants and devices, simultaneous usage, router range etc. For more information speak to your broadband provider.
Map data ©OpenStreetMap contributors.





