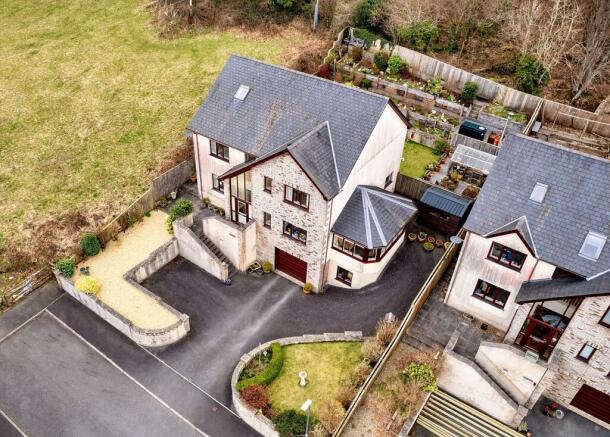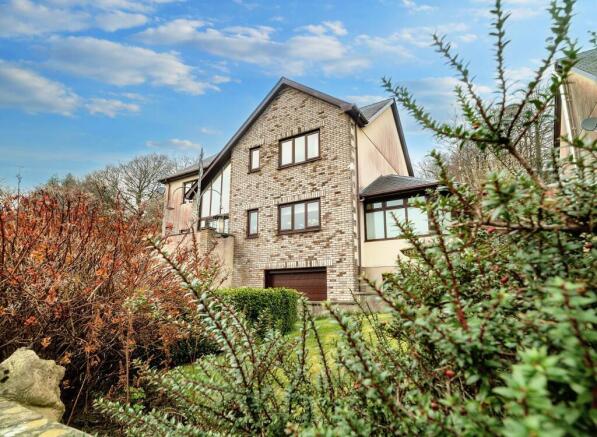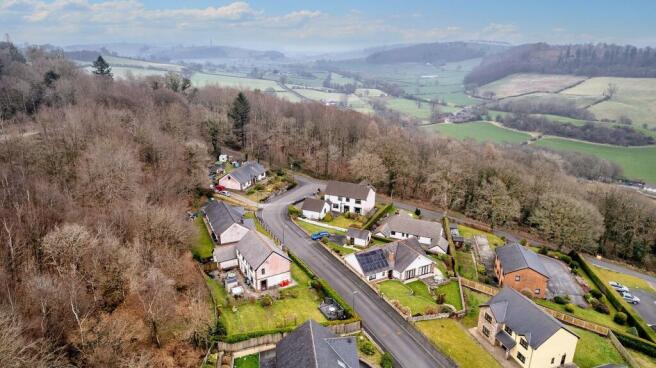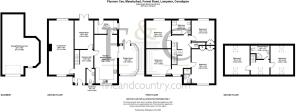Ffynnon Cae, Forest Road, Lampeter SA48

- PROPERTY TYPE
Detached
- BEDROOMS
6
- BATHROOMS
3
- SIZE
3,477 sq ft
323 sq m
- TENUREDescribes how you own a property. There are different types of tenure - freehold, leasehold, and commonhold.Read more about tenure in our glossary page.
Freehold
Key features
- Rural location
- Close to Lampeter
- Very large home
- Close to nature
- Secluded Gardens
- Countryside Views
- Large Kitchen Breakfast Room
- Flexible Accommodation
Description
An exclusive opportunity to acquire this substantial and luxurious four-storey detached residence, boasting an enviable elevated position with breathtaking panoramic views. This impressive home offers six double bedrooms and three beautifully appointed bathrooms, ensuring ample space for discerning families seeking a blend of sophistication and comfort.
Meticulously designed by a renowned local architect, this property is finished to an high standard, featuring oil-fired central heating, double glazing, and underfloor heating on the ground floor for convenience and luxury.
Set within attractively landscaped gardens, the home includes a manicured level lawn and elegant terraced flower and shrub beds. The lower ground floor provides a secure garage and a tarmacadam driveway with generous parking capacity.
Located in a prestigious residential development in the heart of Lampeter, this home not only commands spectacular views over the town and the Teifi Valley but also offers the convenience of being within walking distance of all local amenities and a short drive to the coast.
A family home that demands to be viewed to be fully appreciated. This is a rare opportunity to own a property of this calibre—act swiftly to avoid disappointment!
EPC Rating: C
Entrance
Entrance leading to
Entrance Porch
UPVC Double glazed door and windows to the side, leading into a full height entrance hall with a feature window and tiled flooring, stairs to the first floor landing:
Entrance Hall
Built in under stairs, Cupboard and doors to principal rooms.
Cloakroom
Pedastal wash hand basin, low level WC and heated towel rail, part tiled walls, tiled flooring and extractor fan, Shaver light point and UPVC Double glazed window,Coved ceiling.
Living Room
8.16m x 3.89m
Dual aspect, fitted electric fireplace, coved ceiling, UPVC double glazed windows to the front and rear which overlooks an attractive rear garden.
Dining Room / Study
4.7m x 3.1m
Door from entrance Hall, Double UPVC French doors to rear garden, coved ceiling, oak laminate wood flooring.
Garden Room
4.5m x 2.7m
Door from kitchen leads into a superb triple aspect garden room with extensive views from all three sides, co ceiling, tiled floor, inset spot lighting, Patio doors leading to the outside.
Kitchen / Breakfast Room
7.7m x 3.45m
Attractive range of eye and base level units, and a Range cooker with gas hob and electric ovens, with extractor hood above, a single drain stainless steel sink unit with mixer tap, UPVC Double Glazed windows with excellent countryside views to the front. Larder cupboard and a built in Fridge Freezer, inset spot lighting above, built in Hotpoint Dishwasher, part tiled walls, space for a large dining table.
Utility Room
3.4m x 2.03m
Excellent size and range of eye and base level units, tiled flooring, plumbing for automatic washing machine, space for tumble dryer, single drain stainless steel sink unit with mixer tap, UPVC double glazed window to the sideand UPVC door to the rear garden, part tiled walls, coved ceilings. Housing unit for Grant Oil Fired boiler.
First Floor Landing
Stairs from hallway leading up to first floor landing, well lit by gallery landing over looking the UPVC double glazed full height window from the hallway, wonderful Countryside views and a seating area, stairs from first floor landing lead up to second floor. Under stairs cupboard, large airing cupboard and doors to bedrooms.
Master Bedroom
5.3m x 3.2m
Front aspect with UPVC Double Glazed window, radiator, coved ceiling, Two Double built in wardrobe cupboards.
En-suite shower room
Low level WC, vanity wash hand basin, large corner shower, heated towel rail, part tiled walls, coved ceiling, extractor fan. UPVC double glazed window and tiled floor.
Bedroom Two
4.3m x 3.9m
Rear aspect, Three and a half double built in wardrobe cupboards, coved ceiling, radiator, UPVC Double Glazed window to rear overloooking rear garden and woodland beyond.
Bedroom Three
3.27m x 2.97m
Rear aspect, UPVC double glazed window overlooking rear garden, woodland beyond, radiator, double fitted wardrobes.
Bedroom Four
4.2m x 3.9m
Front Aspect, UPVC Double Glazed window with fantastic views, Coved ceiling, radiator.
Family Bathroom
Rear aspect, four piece with panel enclosed bath, large corner shower cubicle, WC, vanity wash hand basin with mixer tap, part tiled walls, coved ceiling, UPVC double glazed window, heated towel rail, tiled floor.
Bedroom Five
4.7m x 3.58m
Rear aspect, radiator and a Velux window.
Bedroom Six
4.7m x 4m
Dual aspect, access to eaves storage, radiator and two Velux windows.
Second Floor Shower Room
Pedestal wash hand basin, low level WC, part tiled walls, tiled floor, Velux window, corner shower cubicle and heated towel rail.
Gardens and Garaging
GARDENS
Set within a substantial plot, the property boasts beautifully maintained lawned gardens to both the front and rear. The rear garden features a level, manicured lawn with steps ascending to a series of sun-drenched patio terraces and attractively planted shrub and flower beds — all perfectly positioned to enjoy far-reaching views over the surrounding countryside.
PARKING & DRIVEWAY
A welcoming pillared entrance opens to a tarmacadam driveway offering ample off-road parking and convenient access to the garage.
LOWER GROUND FLOOR – GARAGE / WORKSHOP
32' 0" x 21' 0" (9.75m x 6.40m)
A generous and versatile space with direct access from the pillared tarmac driveway. Features include an electric up-and-over door, strip lighting, four main power points, a water tap, fitted storage shelving, and a workbench — ideal for hobbyists, car enthusiasts, or practical storage.
Rear Garden
Very secluded, lawn area space, access to greenhouse, oil tank , Extensively landscaped garden with flourishing shrubbery retained by railway sleepers, enclosed by timber panel fencing, backing on to woodland, two side gates lead to the front of the house.
Parking - Garage
9.75m x 6.40m
Brochures
Brochure 1- COUNCIL TAXA payment made to your local authority in order to pay for local services like schools, libraries, and refuse collection. The amount you pay depends on the value of the property.Read more about council Tax in our glossary page.
- Band: G
- PARKINGDetails of how and where vehicles can be parked, and any associated costs.Read more about parking in our glossary page.
- Garage
- GARDENA property has access to an outdoor space, which could be private or shared.
- Rear garden
- ACCESSIBILITYHow a property has been adapted to meet the needs of vulnerable or disabled individuals.Read more about accessibility in our glossary page.
- Ask agent
Ffynnon Cae, Forest Road, Lampeter SA48
Add an important place to see how long it'd take to get there from our property listings.
__mins driving to your place
Get an instant, personalised result:
- Show sellers you’re serious
- Secure viewings faster with agents
- No impact on your credit score
About Fine and Country West Wales, Aberystwyth
The Gallery Station Approach Alexandra Road, Aberystwyth, SY23 1LH

Your mortgage
Notes
Staying secure when looking for property
Ensure you're up to date with our latest advice on how to avoid fraud or scams when looking for property online.
Visit our security centre to find out moreDisclaimer - Property reference 2d68aa2b-e774-45dc-a68e-0738239fef61. The information displayed about this property comprises a property advertisement. Rightmove.co.uk makes no warranty as to the accuracy or completeness of the advertisement or any linked or associated information, and Rightmove has no control over the content. This property advertisement does not constitute property particulars. The information is provided and maintained by Fine and Country West Wales, Aberystwyth. Please contact the selling agent or developer directly to obtain any information which may be available under the terms of The Energy Performance of Buildings (Certificates and Inspections) (England and Wales) Regulations 2007 or the Home Report if in relation to a residential property in Scotland.
*This is the average speed from the provider with the fastest broadband package available at this postcode. The average speed displayed is based on the download speeds of at least 50% of customers at peak time (8pm to 10pm). Fibre/cable services at the postcode are subject to availability and may differ between properties within a postcode. Speeds can be affected by a range of technical and environmental factors. The speed at the property may be lower than that listed above. You can check the estimated speed and confirm availability to a property prior to purchasing on the broadband provider's website. Providers may increase charges. The information is provided and maintained by Decision Technologies Limited. **This is indicative only and based on a 2-person household with multiple devices and simultaneous usage. Broadband performance is affected by multiple factors including number of occupants and devices, simultaneous usage, router range etc. For more information speak to your broadband provider.
Map data ©OpenStreetMap contributors.




