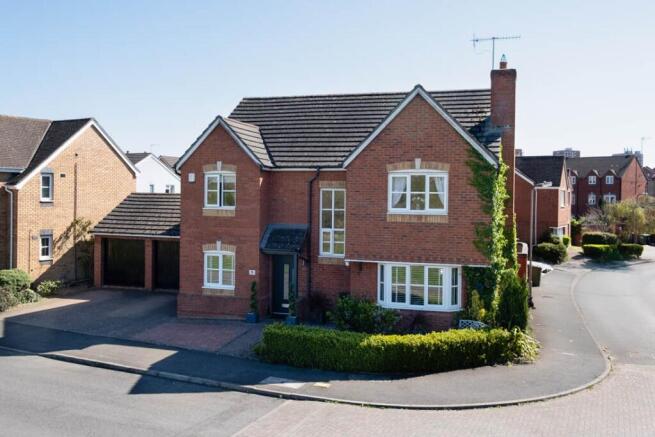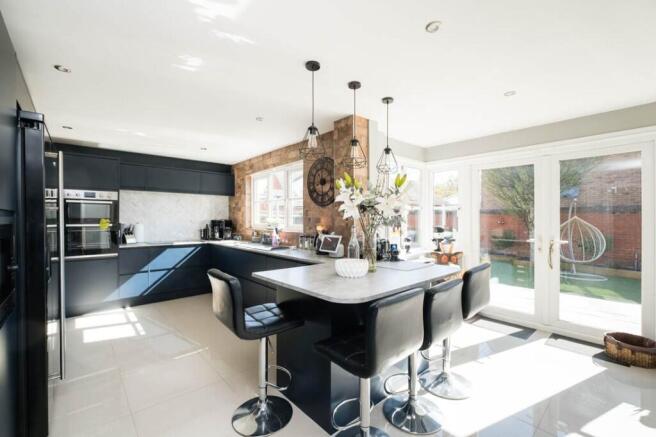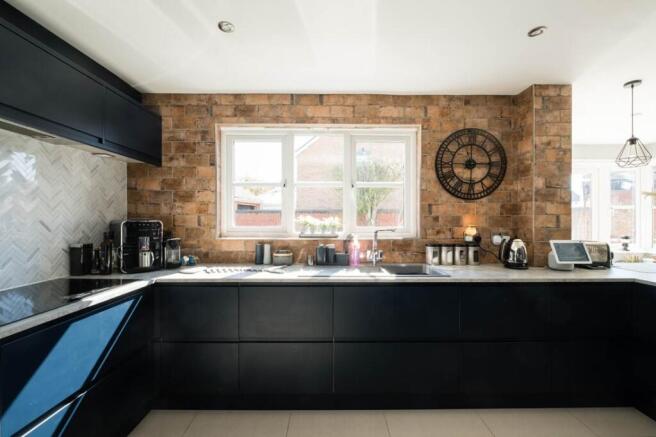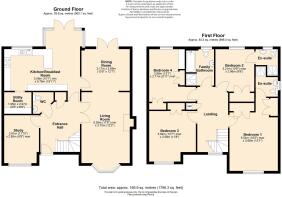Alder Avenue, Kidderminster, Worcestershire

- PROPERTY TYPE
Detached
- BEDROOMS
4
- BATHROOMS
3
- SIZE
Ask agent
- TENUREDescribes how you own a property. There are different types of tenure - freehold, leasehold, and commonhold.Read more about tenure in our glossary page.
Freehold
Key features
- Impressive family home
- 4 double bedrooms
- 3 reception rooms
- Recently refitted kitchen/ breakfast room
- Corner plot with stylishly designed gardens
- Great views, overlooking nature reserve
- Canal-side walks nearby
- Walking distance to amenities
Description
Enter the property into the impressive reception hall, the scale hinting at the rest of the home's proportions; stairs, flanked by a dark timber balustrade, curve up to the first floor. To one side of the hallway sits the first reception room, currently used as a home office but this could just as easily be utilised as a play room or games room. Next to this there is a convenient cloakroom with WC and wash hand basin, alongside a walk-in storage cupboard, great for storing shoes and hanging coats.
To the other side of the hallway, accessed via a set of glazed double doors, lies the large sitting room with an attractive bay window and feature fireplace, housing a cosy wood burning stove: the perfect space in which the whole family can gather for movie night. This room connects directly through to the dedicated dining room, a well-lit space, which opens out onto the rear garden patio.
The stylish kitchen/ breakfast room features new sleek cupboard and wrap-around wall and floor units, providing plenty of storage and counter-top space for food preparation. The kitchen offers all the modern conveniences you would expect in a modern home such as two waist-height, built-in double ovens, full-size American-style refrigerator with ice-maker, built-in microwave, dishwasher, and large countertop hob with overhead extractor. Connecting directly to the rear of the kitchen sits a useful utility space, housing all the home's white goods, providing further storage and housing the newly-fitted Worcester System Boiler. There is also a breakfast bar with integrated wine fridge and four stools at one end of the kitchen: a great place to perch when a friend pops around for a coffee. This end of the kitchen opens out to the garden patio via double French doors.
Upstairs, a large landing echoes the entrance hall below and is illuminated via an attractive, full-length picture window which overlooks the front of the property.
The master bedroom suite looks out across Stourvale Nature Reserve to the front: a lovely outlook to be greeted with, each morning. This rooms benefits from two sets of built-in storage cupboards and an attendant en suite. The three additional bedrooms are also all doubles and feature built-in storage cupboards; the guest bedroom also has its own en suite. The upstairs is completed by a useful landing storage cupboard and the family bathroom: which has attractive half-height mosaic tiling, WC, wash hand basin, bath tub and separate shower enclosure.
Outside: the property has a double driveway, providing ample parking, with a double garage( 5.0m x 5.2m) to the rear. Currently utilised as a gym, the garage has two overhead doors and separate pedestrian access. The stylish rear garden has been thoughtfully designed to be low maintenance but highly useable: with zoned areas for lounging, dining and even a communal fire pit area. A further patio area under a wooden gazebo with cover seats a luxurious hot tub, which is included with the property - a perfect set-up for spending an evening with a glass of bubbles - whatever the weather. There is also a wooden garden shed for storage.
Area: The property is located in a peaceful spot, overlooking Stourvale Nature Reserve with walks to the River Stour and nearby canal from your doorstep. The property is within walking distance of the area's many amenities, including cafés, restaurants, public houses, retail outlets, grocery stores, takeaway outlets, gyms, banks and the nearby shopping centres. There is also a school and day nursery, just an easy walk away, and if young people need an outlet to burn off energy, the West Midlands Safari Park, Wyre Forest National Nature Reserve, Go Ape and the Wyre Forest Climbing Wall are all close at hand. The area is well connected to the nearby satellite towns of Stourbridge, Hagley, Stourport-on-Severn, Bewdley and Bromsgrove as well as links to the M5.
-------------------------------------------------
At a Glance:
Bedrooms: 4
Tenure: Freehold
Council Tax Band*: F
Heating: Central heating; Gas
Services charges: Nil
Services: Mains electricity, gas, water and drainage.
Covenants: None known
Broadband: Yes (Gig1)
* Correct as of instruction
Brochures
Brochure- COUNCIL TAXA payment made to your local authority in order to pay for local services like schools, libraries, and refuse collection. The amount you pay depends on the value of the property.Read more about council Tax in our glossary page.
- Ask agent
- PARKINGDetails of how and where vehicles can be parked, and any associated costs.Read more about parking in our glossary page.
- Driveway,Off street
- GARDENA property has access to an outdoor space, which could be private or shared.
- Private garden,Enclosed garden,Rear garden,Back garden
- ACCESSIBILITYHow a property has been adapted to meet the needs of vulnerable or disabled individuals.Read more about accessibility in our glossary page.
- Ask agent
Alder Avenue, Kidderminster, Worcestershire
Add an important place to see how long it'd take to get there from our property listings.
__mins driving to your place
Get an instant, personalised result:
- Show sellers you’re serious
- Secure viewings faster with agents
- No impact on your credit score
Your mortgage
Notes
Staying secure when looking for property
Ensure you're up to date with our latest advice on how to avoid fraud or scams when looking for property online.
Visit our security centre to find out moreDisclaimer - Property reference 15AlderAvenue. The information displayed about this property comprises a property advertisement. Rightmove.co.uk makes no warranty as to the accuracy or completeness of the advertisement or any linked or associated information, and Rightmove has no control over the content. This property advertisement does not constitute property particulars. The information is provided and maintained by Magi Alexander, Ludlow. Please contact the selling agent or developer directly to obtain any information which may be available under the terms of The Energy Performance of Buildings (Certificates and Inspections) (England and Wales) Regulations 2007 or the Home Report if in relation to a residential property in Scotland.
*This is the average speed from the provider with the fastest broadband package available at this postcode. The average speed displayed is based on the download speeds of at least 50% of customers at peak time (8pm to 10pm). Fibre/cable services at the postcode are subject to availability and may differ between properties within a postcode. Speeds can be affected by a range of technical and environmental factors. The speed at the property may be lower than that listed above. You can check the estimated speed and confirm availability to a property prior to purchasing on the broadband provider's website. Providers may increase charges. The information is provided and maintained by Decision Technologies Limited. **This is indicative only and based on a 2-person household with multiple devices and simultaneous usage. Broadband performance is affected by multiple factors including number of occupants and devices, simultaneous usage, router range etc. For more information speak to your broadband provider.
Map data ©OpenStreetMap contributors.




