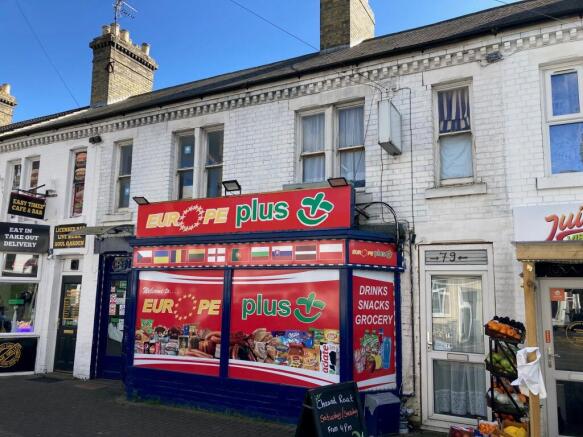Mayors Walk: Peterborough
- PROPERTY TYPE
Commercial Property
- SIZE
Ask agent
Key features
- 525 sq. ft. (48.77 sq.m.) Shop Premises & Stores
- Together With 970 sq. ft. (90.14 sq. m.) Ground and First Floor Offices/Potential Flat.
Description
970 SQ. FT (90.14 M2) GROUND AND FIRST FLOOFICES/POTENTIAL FLAT
PRICE: OFFERS IN THE REGION OF £275,000 ARE INVITED (Subject to Contract)
N.B. The property is currently occupied by a tenant holding over on an expired lease. Vacant possession can be provided on completion if required.
MAYOR'S WALK leads off Bourges Boulevard near to Waitrose and connects to Thorpe Park Road. It is mainly residential but there are a number of businesses operating there.
THESE TWO-STOREY COMMERCIAL PREMISES are located close to the junction with Aldermans Drive and are part of a parade of shops.
The building is of brick construction with a mainly slate roof and there is a single-storey flat-roofed rear extension.
VIEWING: Strictly by appointment through the Agents.
SERVICES: All mains services are available for connection to the property.
RATEBLE VALUE: £6,500.
THE ACCOMMODATION is as follows (N.B. All dimensions are approximate) :-
GROUND FLOOR
Sales Area: 20' 2” x 11' 3” (6.14m x 3.42m) plus 16' 3” x 10' 1” (4.92m x 3.07m), excluding bay window with front aspect. Glazed entrance door.
Store Room 1: 8' 8' x 7' 4” (2.62m x 2.23m)
Store Room 2: 9 5”' x 7' 9” (2.87m x 2.36m)
Rear Lobby
W.C
Rear Yard: Timber fenced. Laid to gravel. Double timber gates for rear access yard, with potential for car parking.
NUMBER 79
GROUND FLOOR
Entrance Hall: uPVC double glazed door. Stairs to first floor.
Living Room: 13' 1” x 11' 11” (3.98m x 3.63m), max. Understairs storage cupboard. Opening to:-
Kitchen: 10' 7” x 7' 4” (3.22m x 2.23m). Worktops with cupboards under. Wall mounted cupboards. Door to:-
Utility Room: 7' 8” x 5' 7” (2.33m x 1.70m). Stainless steel sink. “Glow-worm” gas-fired boiler.
Shower Room: Tiled shower. Hand basin. w.c.
Room: 10' 11” x 8' 2” (3.32m x 2.48m)
Enclosed Rear Yard
FIRST FLOOR
Bedroom: 11' 11”, max. x 11' 4” (3.63m, max. x 3.45m). Window with front aspect. Radiator.
Bedroom or Living Room (currently used as Office): 11' 10, max. x 11' 4” (3.60m, max. x 3.45m). Window with front aspect. Radiator.
Bedroom: 10' 6” x 9' 2”, max. (3.20m x 2.79m, max.). uPVC double glazed window with rear aspect. Radiator.
Bedroom: 9' 10” x 7' 4” (2.99m x 2.23m). uPVC double glazed window with rear garden aspect.
Kitchen: 10' 6” x 9', max. (3.20m 2.74m). uPVC double glazed window with rear aspect. Stainless steel one and a half bowl single drainer sink. Worktops with cupboards under. Radiator. Space for electric cooker.
Bathroom: 9' 9” x 7' 5” (2.97m x 2.26m). uPVC obscured double glazed window. Bath with “Triton” electric shower over. Pedestal hand basin. w.c. Radiator. Extractor fan.
VIEWING & DIRECTIONS
Viewing is only by prior arrangement through this Agency.
Leave Peterborough city centre via Bourges Boulevard, signposted “A15/Sleaford”, continue to the roundabout (No 40) at the junction with the Fire Station and take the first exit to join Mayors Walk. The property is on the left in the section between Midland Road and Alderman's Drive.
NOTES
None of the appliances or services has been tested and prospective purchasers must satisfy themselves that they are in working order.
The Agents for themselves and for the owner of this property hereby give notice that: (1) These particulars do not in any way constitute an offer or a contract; (2) Any intending purchasers/tenants must not rely on the statements made in these particulars as representations of fact, but must satisfy themselves by inspection or otherwise as to their correctness as they are made without acceptance of any responsibility on the part of the Agents or the owner; (3) No representation whatever in relation to this property is made or given by the Agents or the owner, nor has any person in their employment any authority to make or give any such representation or warranty.
Energy Performance Certificates
EPC GraphMayors Walk: Peterborough
NEAREST STATIONS
Distances are straight line measurements from the centre of the postcode- Peterborough Station0.4 miles
Notes
Disclaimer - Property reference PET0003521. The information displayed about this property comprises a property advertisement. Rightmove.co.uk makes no warranty as to the accuracy or completeness of the advertisement or any linked or associated information, and Rightmove has no control over the content. This property advertisement does not constitute property particulars. The information is provided and maintained by Jolliffe Daking, Peterborough. Please contact the selling agent or developer directly to obtain any information which may be available under the terms of The Energy Performance of Buildings (Certificates and Inspections) (England and Wales) Regulations 2007 or the Home Report if in relation to a residential property in Scotland.
Map data ©OpenStreetMap contributors.





