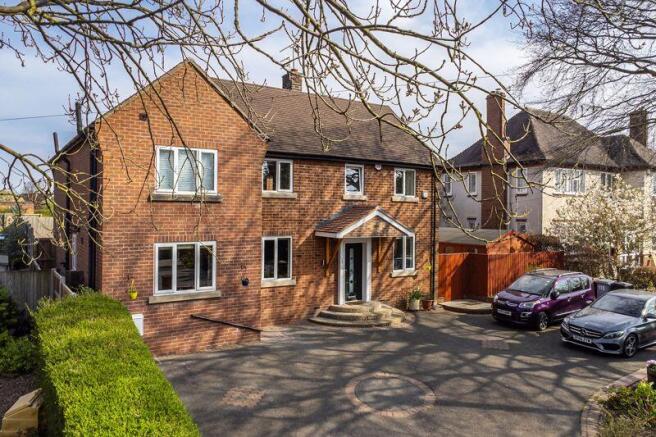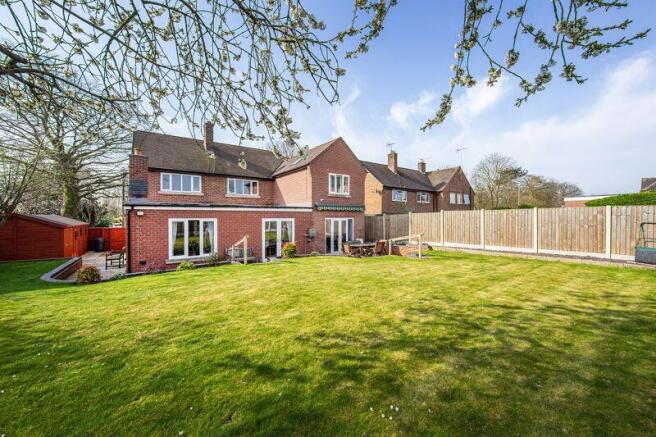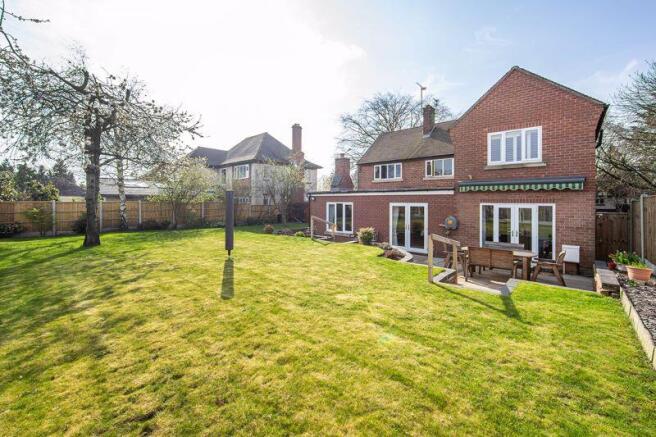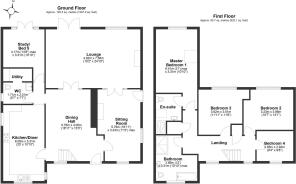Crewe Road, Nantwich

- PROPERTY TYPE
Detached
- BEDROOMS
5
- BATHROOMS
2
- SIZE
Ask agent
- TENUREDescribes how you own a property. There are different types of tenure - freehold, leasehold, and commonhold.Read more about tenure in our glossary page.
Freehold
Key features
- A superbly positioned and most spacious property in a fine location
- Upon a large established elevated garden plot with lovely surrounding aspects
- Providing extended and enhanced accommodation to 2300 sqft
- Standing in delightful gardens and within walking distance of the town centre
- Stunning lounge and additional sitting room, fully appointed dining kitchen
- Large reception dining hall, study/bedroom five with patio doors to garden, cloakroom and utility room
- Exceptional master bedroom with contemporary en-suite, four further bedrooms and fully appointed bathroom
- Enjoying delightful features and great aspects to all sides
- Viewing highly recommended
Description
Agents Remarks
This spacious house was built to a very high standard in the 1950's and has subsequently been extended to provide a ground floor study/bedroom five and a fully appointed first floor master bedroom with en-suite. The house provides excellent aspects over Crewe Road and to the rear where there are extensive lawned gardens and a large patio benefits from a retractable awning.
Nantwich is a charming and historic market town in South Cheshire countryside providing a wealth of Period buildings, 12th Century church, cobbled streets, independent boutique shops, cafes, bars and restaurants, historic market hall, superb sporting and leisure facilities with an outdoor saltwater pool, riverside walks, lake, nearby canal network, highly regarded Junior and Senior schooling and nearby to the M6 Motorway at Junction 16 and Crewe mainline Railway Station is just 3 miles away. Whatever your interest you'll find plenty to do in Nantwich. There are many visitor attractions within a...
Property Details
The property is set back from the road behind an attractive pillared wall and an extensive brick edged driveway stands to the front providing exceptional parking facilities. Circular feature steps lead to a handsome pitched canopy porch with a high quality uPVC double glazed composite door allowing access to:
Reception/Dining Hall
18' 11'' x 13' 3'' (5.76m x 4.05m)
A stunning spacious entrance to the property with a uPVC double glazed window to front elevation, hardwood spindle staircase ascending to first floor galleried landing, high quality oak effect flooring, coved ceiling radiator within panel, archway to Inner Hall and a hardwood panel door leads to:
Sitting Room
18' 11'' x 11' 3'' max (5.76m x 3.43m max)
Beautifully appointed with an attractive stone effect fireplace incorporating a living flame gas fire upon marbled hearth, uPVC double glazed windows to front and side elevations, radiator, uPVC double glazed door to outside, coved ceiling and handsome hardwood sectional glazed double doors within glazed side panels lead to Lounge.
From the Reception Hall handsome sectional glazed hardwood double doors within surround lead to:
Spacious Lounge with Dining Area
15' 2'' x 24' 10'' (4.62m x 7.58m)
Enjoying lovely aspects over the attractive rear gardens via uPVC double glazed double doors and a wide uPVC double glazed window, central gas fire set within handsome surround upon hearth, recessed ceiling lighting, high quality oak effect flooring and radiator within panel.
From the Reception Hall a hardwood door leads to:
Large Dining Kitchen
20' 0'' x 10' 10'' (6.09m x 3.31m)
Comprehensively appointed with a superb range of high quality oak fronted base and wall mounted units, attractive granite working surfaces with complimentary upstands, large Stoves kitchen range with filter canopy above, integrated dishwasher, twin bowl sink with mixer tap, display shelving and cupboards, high quality light oak effect flooring, plumbing for American fridge freezer, uPVC double glazed windows to front elevation providing attractive aspects, uPVC double glazed window to side elevation, recessed ceiling lighting, contemporary wall mounted radiator and a folding sectional glazed door leads to:
Inner Hallway
With arch to Reception Hall and a hardwood door leads to:
Study/Bedroom Five
13' 8'' max x 10' 10'' (4.17m max x 3.31m)
With uPVC double glazed double doors incorporating full height glazed panels to rear gardens and patio incorporating a retractable electrically operated canopy, radiator within panel and coved ceiling,
From the Inner Hall a hardwood door leads to:
Cloakroom with Laundry Room
Cloakroom
5' 7'' x 7' 7'' (1.71m x 2.31m)
With WC, tiled flooring, uPVC double glazed window, deep Belfast sink with mixer tap, recessed ceiling lighting and open access to:
Laundry Room
With plumbing for washing machine, wall mounted cupboards, shelving and vent for tumble drier.
Spacious First Floor Galleried Landing
With uPVC double glazed windows to front elevation providing lovely aspects along Crewe Road, door to linen cupboard incorporating shelving, radiator within panel, door to storage cupboard incorporating railing and shelving, access to loft space, coved ceiling and a door leads to:
Master Bedroom
21' 0''max x 10' 10'' (6.41m max x 3.31m)
Beautifully appointed with high overhead chimney Velux window, uPVC double glazed window to rear elevation incorporating fitted plantation shutters, lovely range of high quality fitted bedroom furniture comprising full height corner fitted wardrobes incorporating shelving and drawers, bedside cabinets and a door leads to:
En-Suite Shower Room
With a wall mounted urinal, WC, wash basin within surround incorporating cupboards beneath and upon granite plinth, large walk-in shower cubicle with overhead shower, recessed ceiling lighting and extractor fan.
Contemporary Family Bathroom
12' 0'' x 10' 10'' max (3.66m x 3.31m max)
Beautifully appointed with a stunning suite comprising a panelled bath incorporating shower taps to side, bidet, tiled walls, tiled flooring, vanity wash basin with drawers beneath, WC, large walk-in shower enclosure with overhead shower, contemporary wall mounted radiator and uPVC double glazed window.
Bedroom Two
10' 7'' x 13' 1'' (3.23m x 3.98m)
With a uPVC double glazed window to rear elevation providing lovely aspects, radiator and high quality oak effect flooring.
Bedroom Three
11' 11'' x 11' 6'' (3.62m x 3.51m)
With a uPVC double glazed window to rear elevation and radiator.
Bedroom Four
9' 4'' x 9' 8'' (2.85m x 2.94m)
With a uPVC double glazed window to front elevation and radiator.
Externally
The property enjoys fine aspects and views and stands in an exceptional situation with attractive established gardens extending to the side and rear bordered by low walling incorporating a raised lawned garden area which is bordered further by high wooden panel fencing. A most useful professionally constructed superior garden workshop stands to the side of the house. The gardens benefit further from mature trees and a retractable electrically operated canopy.
Tenure
Freehold.
Services
All main services are connected (not tested by Cheshire Lamont).
Viewings
Strictly by appointment only via Cheshire Lamont.
Directions
From Nantwich proceed along Crewe Road towards Willaston and the property is on the left hand side.
Brochures
Property BrochureFull Details- COUNCIL TAXA payment made to your local authority in order to pay for local services like schools, libraries, and refuse collection. The amount you pay depends on the value of the property.Read more about council Tax in our glossary page.
- Band: F
- PARKINGDetails of how and where vehicles can be parked, and any associated costs.Read more about parking in our glossary page.
- Yes
- GARDENA property has access to an outdoor space, which could be private or shared.
- Yes
- ACCESSIBILITYHow a property has been adapted to meet the needs of vulnerable or disabled individuals.Read more about accessibility in our glossary page.
- Ask agent
Crewe Road, Nantwich
Add an important place to see how long it'd take to get there from our property listings.
__mins driving to your place
Your mortgage
Notes
Staying secure when looking for property
Ensure you're up to date with our latest advice on how to avoid fraud or scams when looking for property online.
Visit our security centre to find out moreDisclaimer - Property reference 12607466. The information displayed about this property comprises a property advertisement. Rightmove.co.uk makes no warranty as to the accuracy or completeness of the advertisement or any linked or associated information, and Rightmove has no control over the content. This property advertisement does not constitute property particulars. The information is provided and maintained by Cheshire Lamont, Nantwich. Please contact the selling agent or developer directly to obtain any information which may be available under the terms of The Energy Performance of Buildings (Certificates and Inspections) (England and Wales) Regulations 2007 or the Home Report if in relation to a residential property in Scotland.
*This is the average speed from the provider with the fastest broadband package available at this postcode. The average speed displayed is based on the download speeds of at least 50% of customers at peak time (8pm to 10pm). Fibre/cable services at the postcode are subject to availability and may differ between properties within a postcode. Speeds can be affected by a range of technical and environmental factors. The speed at the property may be lower than that listed above. You can check the estimated speed and confirm availability to a property prior to purchasing on the broadband provider's website. Providers may increase charges. The information is provided and maintained by Decision Technologies Limited. **This is indicative only and based on a 2-person household with multiple devices and simultaneous usage. Broadband performance is affected by multiple factors including number of occupants and devices, simultaneous usage, router range etc. For more information speak to your broadband provider.
Map data ©OpenStreetMap contributors.








