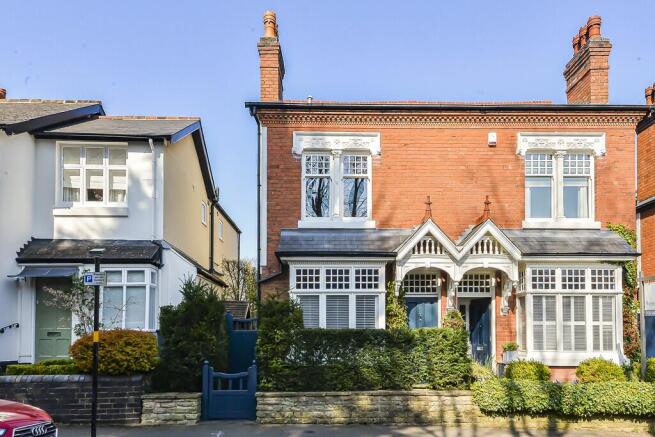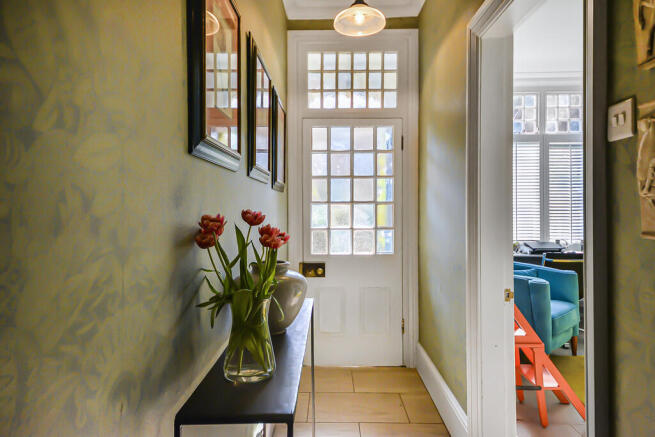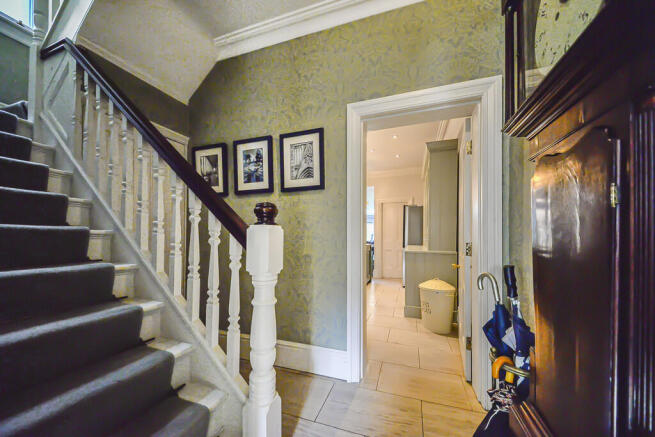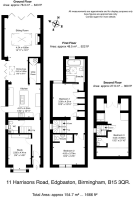
Harrisons Road, Edgbaston

- PROPERTY TYPE
Semi-Detached
- BEDROOMS
3
- BATHROOMS
3
- SIZE
1,666 sq ft
155 sq m
- TENUREDescribes how you own a property. There are different types of tenure - freehold, leasehold, and commonhold.Read more about tenure in our glossary page.
Freehold
Description
Situation
Harrisons Road enjoys a most convenient location some 500m away from Harborne's bustling High Street. Birmingham City Centre lies approximately 3 miles distant and is easily accessed via regular nearby buses or by train with University Station being less than a mile away. Birmingham's Queen Elizabeth Hospital is approximately half a mile from the property.
Description
11 Harrisons Road is a most attractive early Edwardian semi detached house which combines charming period features with some excellent modern additions. The present owners undertook a comprehensive remodelling and refurbishment after purchasing the property in 2013. This incorporated a "back to brick" renovation including rewiring, re-plumbing, new central heating/hot water, new double glazing, interior colour scheme and design by Farrow & Ball, and complete re-landscaping of the garden. In addition to this a superb rear kitchen extension and loft conversion enhanced the living accommodation which now extends to approximately 1,666 sq ft (157 sq m).
The property is entered through a solid wood front door set beneath an ornate projecting porch and leading to an enclosed porch with part glazed inner door into the hall, off which is a cloakroom WC. To the front of the house is a cosy reception room with an Aduro wood burning stove, fitted bookcases, and box bay window with fitted plantation style shutters.
The majority of the ground floor living space is set to the rear, forming part of an extension which has created a fabulous open plan kitchen/dining/living space totalling over 500 sq ft. There are three well defined areas for cooking, dining, and relaxing and two sets of bi-folding doors seamlessly connect the living and dining areas to the garden. Limestone tiling with underfloor heating runs throughout and the living area has a Chesney wood burning stove and surround, and a large roof lantern over.
The kitchen itself is fitted with quality hand painted units by Neptune, with granite worktops including a central island unit. There is a Bosch integrated dishwasher, integrated fridge and freezer, Mercury range style cooker with two electric ovens, separate grill, and five ring induction hob. Off the kitchen is a utility room with fitted units and worktops matching the kitchen and with space and plumbing for washing machine and tumble dryer.
On the first floor are two double bedrooms. The principal bedroom is situated to the rear and is beautifully appointed with painted wood panelling to one wall and matching fitted wardrobes to another wall which are deep and of high quality. A matching wood-panelled door leads through into the luxury en suite which has oval shaped bath with granite surround, over-sized shower enclosure, wash basin with vanity unit. The second bedroom is a good-sized double room with two windows to the front and an open door leads to the compact en suite shower room.
On the second floor, a cleverly designed loft conversion has created an excellent double bedroom with lovely views to the rear via glazed double doors opening to a Juliet balcony. A frosted door to one side of the room opens to a WC and wash basin, and a similar door to the other side of the staircase opens into a shower.
Outside
The rear garden is designed to offer both aesthetic charm and peaceful seclusion. There is a paved patio and matching central paved pathway leading through a delightful mix of mature shrubs, ornamental trees, and thoughtfully arranged planters. Surrounding hedging ensures privacy and the garden is ideally oriented to catch the afternoon and evening sun. To the side of the house is a pleasantly landscaped courtyard/side passage leading to the front of the property. Behind the garden is a large detached garage with electric roller shutter door, and an EV charging port. The garage is accessed via a gated private road off Harrisons Road. There is a residents' parking scheme on Harrisons Road where permits can be purchased for a nominal annual fee.
General Information
Tenure: Freehold
Council Tax; Band E
Published April 2025
Brochures
Brochure- COUNCIL TAXA payment made to your local authority in order to pay for local services like schools, libraries, and refuse collection. The amount you pay depends on the value of the property.Read more about council Tax in our glossary page.
- Band: E
- PARKINGDetails of how and where vehicles can be parked, and any associated costs.Read more about parking in our glossary page.
- Yes
- GARDENA property has access to an outdoor space, which could be private or shared.
- Yes
- ACCESSIBILITYHow a property has been adapted to meet the needs of vulnerable or disabled individuals.Read more about accessibility in our glossary page.
- Ask agent
Harrisons Road, Edgbaston
Add an important place to see how long it'd take to get there from our property listings.
__mins driving to your place
Get an instant, personalised result:
- Show sellers you’re serious
- Secure viewings faster with agents
- No impact on your credit score
Your mortgage
Notes
Staying secure when looking for property
Ensure you're up to date with our latest advice on how to avoid fraud or scams when looking for property online.
Visit our security centre to find out moreDisclaimer - Property reference 101367008859. The information displayed about this property comprises a property advertisement. Rightmove.co.uk makes no warranty as to the accuracy or completeness of the advertisement or any linked or associated information, and Rightmove has no control over the content. This property advertisement does not constitute property particulars. The information is provided and maintained by Robert Powell, Birmingham. Please contact the selling agent or developer directly to obtain any information which may be available under the terms of The Energy Performance of Buildings (Certificates and Inspections) (England and Wales) Regulations 2007 or the Home Report if in relation to a residential property in Scotland.
*This is the average speed from the provider with the fastest broadband package available at this postcode. The average speed displayed is based on the download speeds of at least 50% of customers at peak time (8pm to 10pm). Fibre/cable services at the postcode are subject to availability and may differ between properties within a postcode. Speeds can be affected by a range of technical and environmental factors. The speed at the property may be lower than that listed above. You can check the estimated speed and confirm availability to a property prior to purchasing on the broadband provider's website. Providers may increase charges. The information is provided and maintained by Decision Technologies Limited. **This is indicative only and based on a 2-person household with multiple devices and simultaneous usage. Broadband performance is affected by multiple factors including number of occupants and devices, simultaneous usage, router range etc. For more information speak to your broadband provider.
Map data ©OpenStreetMap contributors.








