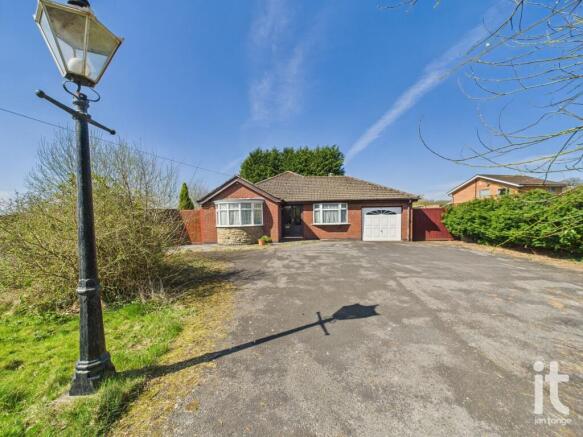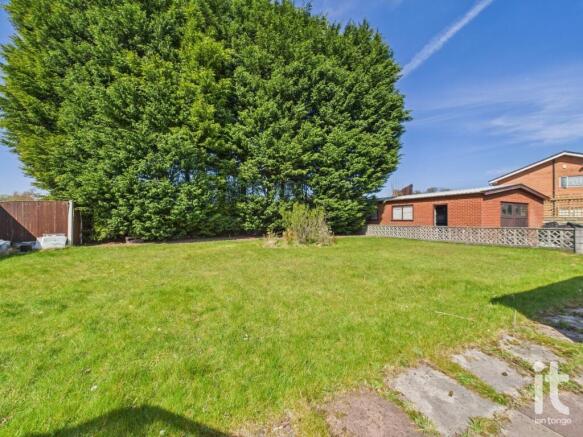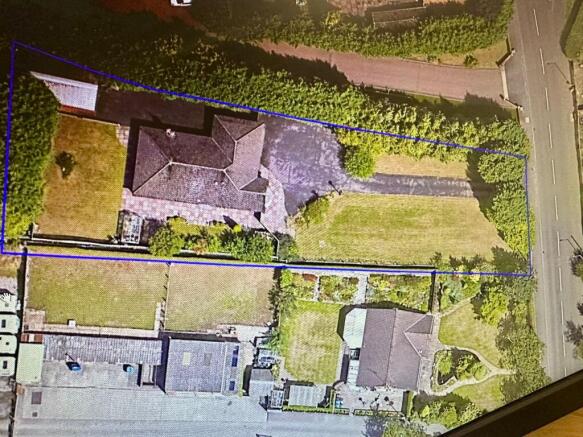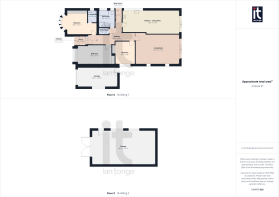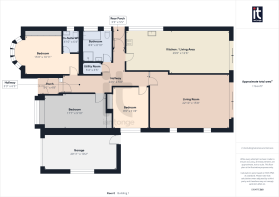Bean Leach Road, Offerton, Stockport, SK2

- PROPERTY TYPE
Detached Bungalow
- BEDROOMS
3
- BATHROOMS
2
- SIZE
Ask agent
- TENUREDescribes how you own a property. There are different types of tenure - freehold, leasehold, and commonhold.Read more about tenure in our glossary page.
Freehold
Key features
- 1754 sqft Detached Bungalow
- 0.46 Acre Freehold Plot
- Potential For Further Development Subject To Planning
- Large Driveway With Substantial Space For Parking
- Standard Garage & Additional 33ft Long Detached Garage
- Master Bedroom With En-Suite
- uPVC Double Glazing & Gas Central Heating
- Chain Free
- Private & Desirable Location
- Spacious Reception Rooms
Description
Boasting 1,754 square feet of well-configured living space all on one floor, the bungalow opens into a welcoming entrance hall leading to two spacious reception rooms, ideal for both family living and entertaining guests. The accommodation includes a large master bedroom complete with en-suite facilities, alongside two further well-proportioned bedrooms and a family bathroom. The home features gas central heating, uPVC double glazing and is well-suited to those seeking a spacious single-storey property with scope to update to personal tastes.
Externally, the property excels with its expansive plot offering extensive outdoor space and mature surroundings, enhancing both privacy and tranquillity. The substantial driveway provides parking for multiple vehicles and leads to a standard garage, complemented by an additional detached garage extending approximately 33 feet—ideal for hobbyists, storage or further vehicle accommodation.
Situated in a peaceful and desirable residential area, the bungalow is ideally located for a range of amenities. Several well-regarded primary and secondary schools are within easy reach, making this a practical choice for families. Just over a mile away, local supermarkets can be found for everyday shopping needs, while Stockport town centre offers broader retail and leisure facilities and the Merseyway Shopping Centre.
Healthcare needs are well served with Stepping Hill Hospital approximately 1.5 miles from the property, and a number of GP surgeries and dental practices are also nearby. For commuters, Stockport Railway Station is less than 3 miles away and provides direct links to Manchester, Birmingham and London, while Manchester Airport is under a 25-minute drive, offering convenient access for international travel.
This substantial bungalow is an exciting prospect for discerning buyers seeking a spacious home with future potential, situated in a quiet yet well-connected location. Early viewing is highly recommended to fully appreciate the size, setting and potential of this unique property.
Entrance Porch
3'3" (99cm) x 6'5" (1m 95cm)
Double entrance doors, tiled floor, entrance door to the hallway.
Hallway
24'6" (7m 46cm) x 5'0" (1m 52cm)
Radiator, dado rail, access to the side porch and utility/boiler room.
Utility Room/Boiler Room
5'4" (1m 62cm) x 3'5" (1m 4cm)
Wall mounted Alpha central heating boiler, plumbed for washing machine. loft access.
Side Porch
3'3" (99cm) x 5'5" (1m 65cm)
Glazed door, door leading to the rear garden.
Bedroom Two
17'7" (5m 35cm) x 9'10" (2m 99cm)
uPVC double glazed bow window to the front aspect, radiator, fitted wardrobes.
Bedroom One
15'9" (4m 80cm) x 10'11" (3m 32cm)
uPVC double glazed bay window to the front aspect, fitted wardrobes, three radiatots, access to the en-suite.
En-Suite W.C.
4'10" (1m 47cm) x 6'4" (1m 93cm)
uPVC double glazed window to the side aspect, concealed W.C., vanity sink with storage underneath, tiled walls.
Family Bathroom
8'4" (2m 54cm) x 8'10" (2m 69cm)
uPVC double glazed window to the side aspect, corner bath, shower cubicle, pedestal wash basin, low level W.C., radiator, tiled walls, ceiling downlighters.
Bedroom Three
9'9" (2m 97cm) x 11'8" (3m 55cm)
uPVC double glazed window to the side aspect, built-in wardrobes, radiator.
Living Room
22'10" (6m 95cm) x 15'8" (4m 77cm)
uPVC double glazed windows to the side aspect, patio doors, two radiators, focal fireplace, wall lights.
Kitchen/Living Area
29'6" (8m 99cm) x 12'6" (3m 81cm)
uPVC double glazed window to the side aspect, fitted wall and base units, extensive work surfaces, drainer sink unit, built-in Miele electric oven, electric hob with extractor hood above, integrated fridge/freezer, wine rack. The extensive living area provides flexible space for entertaining with two radiators and patio doors leading out on to the rear garden.
Outside
This property commands an amazing 0.46 acre plot and the long sweeping driveway sets the tone of the extensive space that surrounds the bungalow. As you head down the driveway there are lawns either side, mature shrubs and trees, lamp post and spacious driveway providing further off road parking. To the left handside of the property there is a flagged path, lawn, shrubs and trees, greenhouse and flagged patio. To the right of the property there is a large gate which opens out to further space for parking and access to the large detached garage. The rear garden is mainly lawned with mature conifer trees and flagged patio/path.
Rear Detached Garage
33'3" (10m 13cm) x 17'10" (5m 43cm)
Large detached garage with double doors, power and light.
Attached Garage
20'11" (6m 37cm) x 10'2" (3m 9cm)
Up & over garage door, side window, outside water tap.
Brochures
Material Information- COUNCIL TAXA payment made to your local authority in order to pay for local services like schools, libraries, and refuse collection. The amount you pay depends on the value of the property.Read more about council Tax in our glossary page.
- Band: E
- PARKINGDetails of how and where vehicles can be parked, and any associated costs.Read more about parking in our glossary page.
- Garage,Driveway
- GARDENA property has access to an outdoor space, which could be private or shared.
- Front garden,Back garden
- ACCESSIBILITYHow a property has been adapted to meet the needs of vulnerable or disabled individuals.Read more about accessibility in our glossary page.
- Ask agent
Energy performance certificate - ask agent
Bean Leach Road, Offerton, Stockport, SK2
Add an important place to see how long it'd take to get there from our property listings.
__mins driving to your place
Get an instant, personalised result:
- Show sellers you’re serious
- Secure viewings faster with agents
- No impact on your credit score

Your mortgage
Notes
Staying secure when looking for property
Ensure you're up to date with our latest advice on how to avoid fraud or scams when looking for property online.
Visit our security centre to find out moreDisclaimer - Property reference HAG-1HTU13XVU0N. The information displayed about this property comprises a property advertisement. Rightmove.co.uk makes no warranty as to the accuracy or completeness of the advertisement or any linked or associated information, and Rightmove has no control over the content. This property advertisement does not constitute property particulars. The information is provided and maintained by Ian Tonge Property Services Limited, Hazel Grove. Please contact the selling agent or developer directly to obtain any information which may be available under the terms of The Energy Performance of Buildings (Certificates and Inspections) (England and Wales) Regulations 2007 or the Home Report if in relation to a residential property in Scotland.
*This is the average speed from the provider with the fastest broadband package available at this postcode. The average speed displayed is based on the download speeds of at least 50% of customers at peak time (8pm to 10pm). Fibre/cable services at the postcode are subject to availability and may differ between properties within a postcode. Speeds can be affected by a range of technical and environmental factors. The speed at the property may be lower than that listed above. You can check the estimated speed and confirm availability to a property prior to purchasing on the broadband provider's website. Providers may increase charges. The information is provided and maintained by Decision Technologies Limited. **This is indicative only and based on a 2-person household with multiple devices and simultaneous usage. Broadband performance is affected by multiple factors including number of occupants and devices, simultaneous usage, router range etc. For more information speak to your broadband provider.
Map data ©OpenStreetMap contributors.
