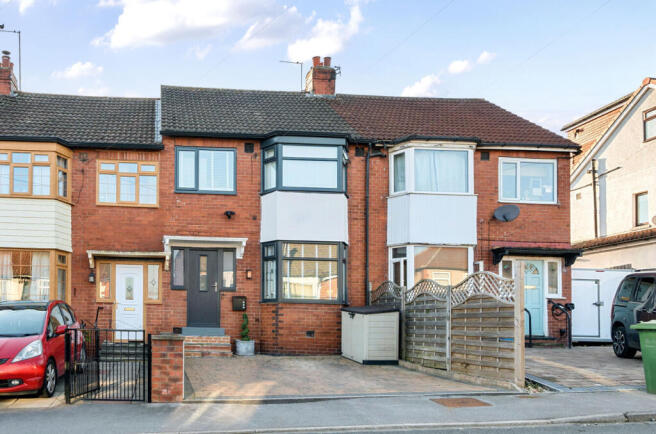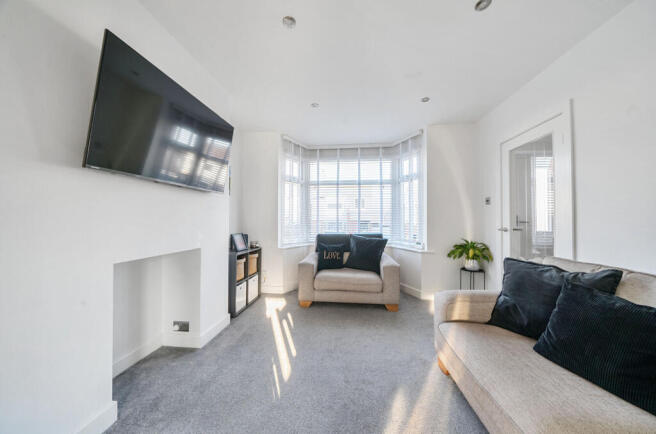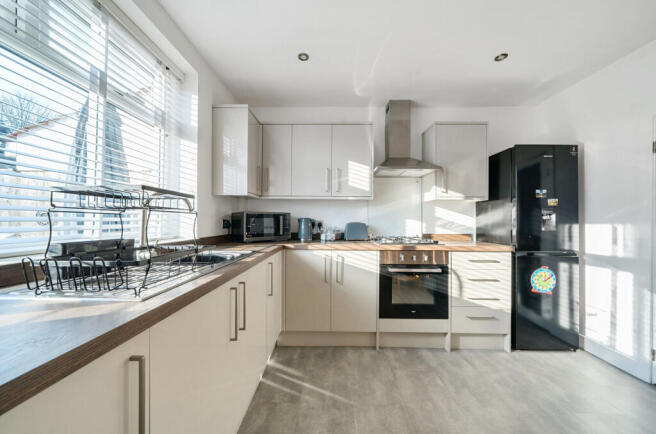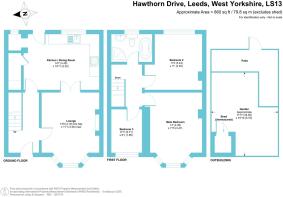Hawthorn Drive, Leeds, West Yorkshire, LS13

- PROPERTY TYPE
Terraced
- BEDROOMS
3
- BATHROOMS
1
- SIZE
860 sq ft
80 sq m
- TENUREDescribes how you own a property. There are different types of tenure - freehold, leasehold, and commonhold.Read more about tenure in our glossary page.
Freehold
Key features
- Three bedrooms
- Highly desirable Calverley/Rodley borders
- Impressive garden - a rarity for the area
- Off street parking
- Recently renovated home
- Stylish and elegant throughout
Description
INTRODUCTION
We are absolutely thrilled to present this exquisitely renovated three-bedroom mid-terrace family home, a true gem nestled on the highly desirable Calverley/Rodley border. Boasting undeniable kerb appeal, a luxurious modern finish and one of the largest gardens to be found in the area, this property is set to captivate—early viewing is an absolute must.
A stunning, block-paved driveway graces the front exterior, while the expansive rear garden measuring 111 ft in length surely one of the highlights of this fantastic home - a private sanctuary featuring a lush, manicured lawn and an elegant stone-flagged terrace—perfect for alfresco dining, summer soirées, or tranquil relaxation.
Perfectly positioned near top-tier amenities, outstanding schools, and picturesque canalside walks, this home also benefits from seamless commuter links. Step inside to a welcoming entrance hall, leading to a sophisticated bay-fronted lounge, bathed in natural light. The heart of the home is the breathtaking open-plan dining kitchen—a true masterpiece of contemporary design. This striking space features high-gloss grey cabinetry, rich oak-effect worktops, and premium integrated appliances, including a sleek electric oven, gas hob, and extractor hood. The perfect setting for stylish entertaining and relaxed family living alike.
Ascending the elegant staircase, you’ll discover two opulent double bedrooms, a versatile single bedroom (cleverly utilised by the current owner as a child’s bedroom/play area with bespoke bunk bed) and a truly indulgent four-piece family bathroom. Designed for ultimate luxury, the bathroom showcases a statement freestanding oval bathtub, a spacious walk-in shower with a cascading waterfall showerhead, and a sophisticated vanity unit housing an integrated WC and basin.
This exquisite residence is fully move-in ready—simply collect the keys and immerse yourself in refined living. Opportunities like this are rare—secure your viewing today!
LOCATION
Rodley is a highly sought-after village that exudes charm and sophistication, attracting professionals, first-time buyers, and families alike. With easy access to the Ring Road (A6120), it offers a perfect balance of suburban tranquillity and urban convenience. Stroll along the scenic Millennium Trail, explore the serene Rodley Nature Reserve, or enjoy an array of waterside activities along the picturesque canal.
Commuting to Leeds and Bradford is effortless, with excellent transport links via road and rail. Just a short drive away, the prestigious Owlcotes Centre in Pudsey offers a premier shopping experience, featuring M&S, Asda, and access to New Pudsey train station. Rodley itself boasts a delightful selection of boutique shops, stylish cafés, fine dining restaurants, and charming traditional pubs. The neighbouring villages of Calverley, Horsforth, and Farsley further enhance the area’s appeal with their array of premium amenities and gourmet eateries. For commuters, Apperley Bridge train station provides swift and regular services, whisking you into central Leeds in under ten minutes.
ACCOMMODATION
Entrance Hall
Step into an inviting and radiant hallway, beautifully enhanced with elegant side lights and a refined glazed pane to the front door. A graceful staircase leads to the first floor, with doors opening to:
Lounge (11'1" x 13'9" / 3.38m x 4.18m)
A magnificent reception room, exquisitely bathed in natural light from the expansive bay window. Recessed spotlights add a touch of contemporary sophistication. Double doors open into:
Dining Kitchen (14'7" x 10'11" / 4.45m x 3.32m)
A truly show-stopping space, where culinary artistry meets stylish elegance. This stunning open-plan family kitchen boasts ample dining space and serene garden views. The sleek, high-gloss grey kitchen is perfectly complemented by rich oak-effect worktops and striking tile-effect flooring. High-end integrated appliances include an electric oven, gas hob, and designer extractor fan. A stainless-steel sink with a chic mixer tap is ideally positioned, while designated space is available for a washing machine and tall fridge-freezer. The concealed boiler ensures a seamless aesthetic. Designed for both luxurious day-to-day living and glamorous entertaining, this space is simply divine.
Storage Cupboard
A discreet yet highly practical additional storage space.
First Floor Landing
Providing access to:
Bedroom One (14’ x 11'5" / 4.26m x 3.47m)
A breathtaking principal bedroom, where elegance and comfort harmonize effortlessly. The stunning bay window invites streams of natural light, creating a serene and refined atmosphere.
Bedroom Two (11" x 11'3" / 3.35m x 3.43m)
Another superbly spacious double bedroom, positioned at the rear to offer tranquil garden views—an idyllic retreat.
Bedroom Three (8'11" x 6'1" / 2.71m x 1.85m)
A versatile and stylish single bedroom, featuring a front-facing window and built-in bulkhead storage. Currently utilized as a chic home office, this space is equally perfect as a charming nursery or cozy child’s bedroom.
Luxury Family Bathroom
A sanctuary of indulgence, this spectacular four-piece bathroom suite offers a spa-like experience. Immerse yourself in the elegant freestanding oval bathtub, refresh under the exquisite walk-in rainfall shower, and enjoy the refined aesthetics of the sleek vanity unit with integrated WC and basin. Designer tiling, sophisticated vinyl flooring, a chrome heated towel rail, and an extractor fan complete this haven of relaxation. A rear-facing window infuses the space with natural light, enhancing its serene ambiance.
Outside
The front of the property is graced by a newly laid block-paved driveway, offering ample parking for multiple vehicles. The rear garden is an absolute showpiece—fully enclosed by brand-new fencing, featuring a stylish Indian stone terrace and a pristine re-laid lawn, , measuring a tryly impressive 111 ft in length - ideal for children to play and for hosting exquisite summer gatherings.
This extraordinary home blends elegance, luxury, and practicality—schedule your exclusive viewing today and experience refined living at its finest!
Brochures
Particulars- COUNCIL TAXA payment made to your local authority in order to pay for local services like schools, libraries, and refuse collection. The amount you pay depends on the value of the property.Read more about council Tax in our glossary page.
- Band: TBC
- PARKINGDetails of how and where vehicles can be parked, and any associated costs.Read more about parking in our glossary page.
- Yes
- GARDENA property has access to an outdoor space, which could be private or shared.
- Yes
- ACCESSIBILITYHow a property has been adapted to meet the needs of vulnerable or disabled individuals.Read more about accessibility in our glossary page.
- Ask agent
Hawthorn Drive, Leeds, West Yorkshire, LS13
Add an important place to see how long it'd take to get there from our property listings.
__mins driving to your place
Get an instant, personalised result:
- Show sellers you’re serious
- Secure viewings faster with agents
- No impact on your credit score
Your mortgage
Notes
Staying secure when looking for property
Ensure you're up to date with our latest advice on how to avoid fraud or scams when looking for property online.
Visit our security centre to find out moreDisclaimer - Property reference LSP250183. The information displayed about this property comprises a property advertisement. Rightmove.co.uk makes no warranty as to the accuracy or completeness of the advertisement or any linked or associated information, and Rightmove has no control over the content. This property advertisement does not constitute property particulars. The information is provided and maintained by Linley & Simpson, Pudsey. Please contact the selling agent or developer directly to obtain any information which may be available under the terms of The Energy Performance of Buildings (Certificates and Inspections) (England and Wales) Regulations 2007 or the Home Report if in relation to a residential property in Scotland.
*This is the average speed from the provider with the fastest broadband package available at this postcode. The average speed displayed is based on the download speeds of at least 50% of customers at peak time (8pm to 10pm). Fibre/cable services at the postcode are subject to availability and may differ between properties within a postcode. Speeds can be affected by a range of technical and environmental factors. The speed at the property may be lower than that listed above. You can check the estimated speed and confirm availability to a property prior to purchasing on the broadband provider's website. Providers may increase charges. The information is provided and maintained by Decision Technologies Limited. **This is indicative only and based on a 2-person household with multiple devices and simultaneous usage. Broadband performance is affected by multiple factors including number of occupants and devices, simultaneous usage, router range etc. For more information speak to your broadband provider.
Map data ©OpenStreetMap contributors.




