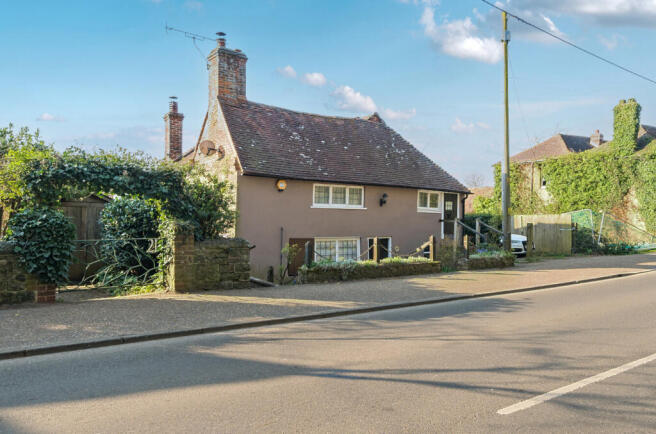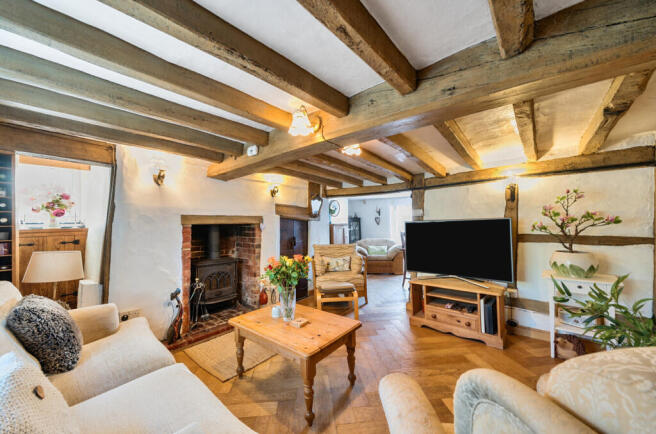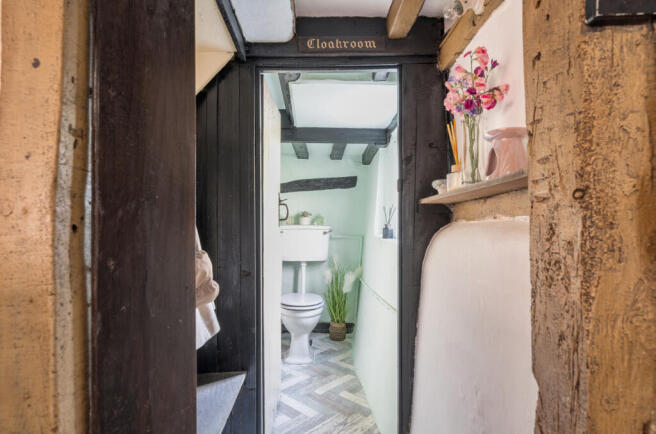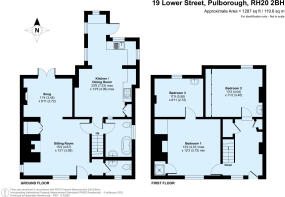Lower Street, Pulborough

- PROPERTY TYPE
Detached
- BEDROOMS
3
- BATHROOMS
2
- SIZE
1,287 sq ft
120 sq m
- TENUREDescribes how you own a property. There are different types of tenure - freehold, leasehold, and commonhold.Read more about tenure in our glossary page.
Freehold
Key features
- NO ONWARD CHAIN
- Wealth of Original Features
- Convenient Location
- Sitting Room with Woodburner
- Well Fitted Kitchen/Dining Room
- Stunning Countryside Views
- Believed to be over 400 Years Old
- Walled Patio and Decked Area
- South Facing Garden
- Wood Shed and Brick Barbecue
Description
** Guide Price £600,000 - £650,000 **
NO ONWARD CHAIN. A charming Grade II listed detached cottage full of charm and character with a beautiful south facing garden enjoying breathtaking views over the Pulborough Brooks, yet within easy reach of local shops, amenities and mainline railway station.
DESCRIPTION
Constructed in the 17th century with a later Victorian extension, the abundance of original features is clear the moment you step through the front door of this characterful home. These include beautiful oak beams, exposed oak flooring, open fireplaces, leaded light windows and Sussex latch solid oak doors throughout. Historically the cottage had a bridle path which lead to an 18th century limekiln and to the wooden bridge across the River Arun shown on Richard Budgen’s map of Sussex, 1723. Later on, the property was used as a local tea room in circa 1903 and still retains a customer bell at the front door. In more detail the accommodation comprises:
Inner Lobby with space for coats and shoe storage.
Cloakroom with w.c. and wash hand basin.
Sitting Room with feature brick fireplace housing multi-fuel stove with deep recess to one side and a built-in log store on the other side.
Snug Open fireplace with brick surround, lovely original French doors leading to the rear terrace, and a feature service hatch to the kitchen.
Kitchen/Dining Room Sympathetically fitted with the period of the home in mind, comprising a range of wall and base units, central island, oak work surfaces over, cast iron sink unit with mixer tap, space and plumbing for appliances, and a gas/electric Rangemaster. There is a further shoe storage area and side door leading to the rear garden.
Bathroom Suite comprising a free-standing cast iron clawfoot bath with shower attachment, pedestal wash basin and low level w.c. Built-in understairs cupboard.
Galleried Landing/Study An impressive space comprising built-in airing cupboard with hatch to loft space, further storage cupboard, and an external door with steps leading down to the front.
Principal Bedroom Brick fireplace with side recess featuring a wattle and daub display. This good sized double bedroom also has original solid oak floorboards, and a built-in cupboard which has been converted into a fully tiled shower cubicle. Door to:
Bedroom 3 Enjoying beautiful views across the Brooks to the South Downs in the distance. Wash hand basin.
Bedroom 2 A bright and airy room also enjoying the breathtaking views, beautifully decorated and featuring a range of built-in wardrobes with sliding doors, hanging rails, drawers and cupboards. Further built-in chest of drawers and feature sink unit with pretty mosaic tiled splashback.
OUTSIDE
To the front is an area of walled paved garden with steps leading down to the front door, and steps leading up to the first floor. Side access gate leads to the rear garden where there is a wonderful old garden shed with doors either side. Adjacent to the snug is an Indian stone terrace with an electronically operated awning, which takes full advantage of the sunny south facing aspect. There is a further terrace which enjoys the evening sun, and decked terrace further down the garden. The remainder is laid to lawn with shrub borders, a summerhouse/garden shed, and a further summerhouse with power and light connected. This building lends itself to a variety of uses such as a games room, hobbies room or a home office. There is also a playhouse and the garden backs onto the Pulborough Brooks enjoying countryside views to the South Downs in the distance.
AMENITIES
Local: Pulborough with a range of local shops, public houses, a coffee shop, restaurants, takeaways, 2 supermarkets, mainline railway station, a medical centre, library and primary school.
Towns and Cities: Horsham (approximately 15.5 miles) Chichester (approximately 17 miles), Guildford (approximately 23.1 miles), Crawley (approximately 21.3 miles), London (approximately 45 miles).
Transport: Pulborough station with services to London Victoria. A24 and A23 to London, Gatwick Airport and the national motorway network.
Schools: Schools include St Marys Church of England Primary, West Chiltington Primary, Storrington Primary, The Weald School and Steyning Grammar School.
Leisure: Pulborough Wild Brooks, RSPB Nature Reserve and South Downs National Park are nearby where beautiful countryside walks can be enjoyed. Cross county schooling course at Coombelands Equestrian at Pulborough, horse racing at Goodwood and Fontwell. Golf at The West Sussex course at Pulborough, the Festival of Speed at Goodwood, and theatres at Horsham, Guildford and Chichester.
Brochures
Particulars- COUNCIL TAXA payment made to your local authority in order to pay for local services like schools, libraries, and refuse collection. The amount you pay depends on the value of the property.Read more about council Tax in our glossary page.
- Band: E
- PARKINGDetails of how and where vehicles can be parked, and any associated costs.Read more about parking in our glossary page.
- Ask agent
- GARDENA property has access to an outdoor space, which could be private or shared.
- Yes
- ACCESSIBILITYHow a property has been adapted to meet the needs of vulnerable or disabled individuals.Read more about accessibility in our glossary page.
- Ask agent
Energy performance certificate - ask agent
Lower Street, Pulborough
Add an important place to see how long it'd take to get there from our property listings.
__mins driving to your place
Your mortgage
Notes
Staying secure when looking for property
Ensure you're up to date with our latest advice on how to avoid fraud or scams when looking for property online.
Visit our security centre to find out moreDisclaimer - Property reference PUL250077. The information displayed about this property comprises a property advertisement. Rightmove.co.uk makes no warranty as to the accuracy or completeness of the advertisement or any linked or associated information, and Rightmove has no control over the content. This property advertisement does not constitute property particulars. The information is provided and maintained by Batcheller Monkhouse, Pulborough. Please contact the selling agent or developer directly to obtain any information which may be available under the terms of The Energy Performance of Buildings (Certificates and Inspections) (England and Wales) Regulations 2007 or the Home Report if in relation to a residential property in Scotland.
*This is the average speed from the provider with the fastest broadband package available at this postcode. The average speed displayed is based on the download speeds of at least 50% of customers at peak time (8pm to 10pm). Fibre/cable services at the postcode are subject to availability and may differ between properties within a postcode. Speeds can be affected by a range of technical and environmental factors. The speed at the property may be lower than that listed above. You can check the estimated speed and confirm availability to a property prior to purchasing on the broadband provider's website. Providers may increase charges. The information is provided and maintained by Decision Technologies Limited. **This is indicative only and based on a 2-person household with multiple devices and simultaneous usage. Broadband performance is affected by multiple factors including number of occupants and devices, simultaneous usage, router range etc. For more information speak to your broadband provider.
Map data ©OpenStreetMap contributors.







