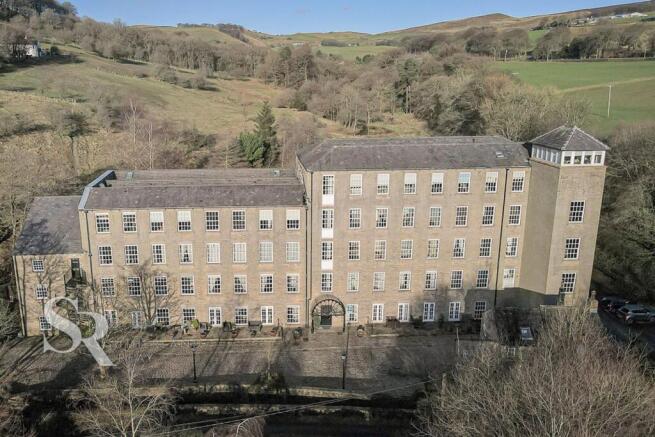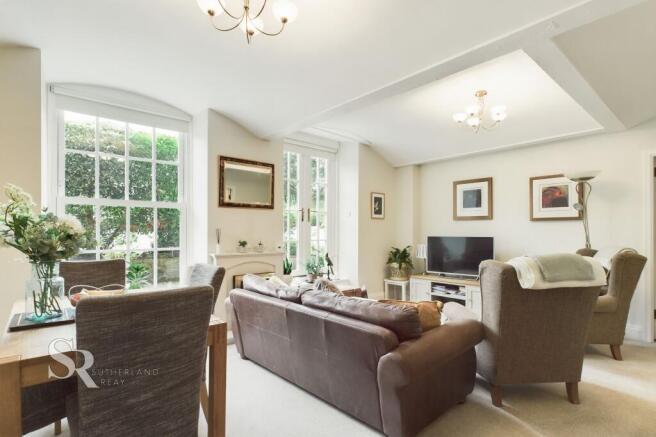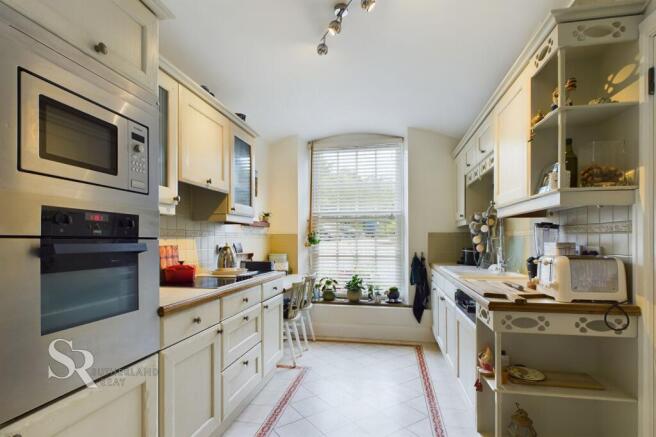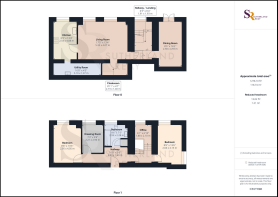
Slack Lane, Little Hayfield, SK22

- PROPERTY TYPE
Apartment
- BEDROOMS
3
- BATHROOMS
1
- SIZE
1,507 sq ft
140 sq m
Key features
- Immaculate Three Bedroom Duplex Apartment
- Communal Lease Owned by Residents.
- uPVC Double Glazing Throughout
- Beautiful Manicured Gardens
- Breakfast Kitchen
- Large Lounge With Full Length Window And French Doors
- Amazing Views Over Lantern Pike
- Pets Allowed by Application
- New Heating System
Description
This immaculate ground floor three-bedroomed duplex apartment bigger than your adverage three bed house, has accomdation over two floors is located within a stunning period mill conversion. The property boasts Upvc double glazing throughout, ensuring both warmth and sound insulation. The attention to detail is evident in the beautiful manicured gardens that surround the building, providing a tranquil setting for residents to enjoy.
Inside, the property features a spacious breakfast kitchen, perfect for enjoying a quiet morning coffee. The large lounge is flooded with natural light, thanks to a full-length window and French doors that lead out onto a private patio. The property also offers a study area, providing a dedicated space for work or study.
Allocated parking is available for residents, ensuring convenience and peace of mind. Nestled in a peaceful hamlet, the property benefits from amazing views over Lantern Pike, creating a truly picturesque backdrop. The secure, well-maintained position of the property provides residents with a sense of safety and tranquility.
For those who commute, this property offers excellent transport links to Manchester and Sheffield, making it an ideal choice for professionals working in either city. With its combination of modern conveniences and charming period features, this property is truly a standout choice for those seeking a comfortable and stylish home in a desirable location.
The outside space of this property is equally impressive. The manicured gardens offer a serene setting, with well-maintained lawns. Residents can enjoy peaceful walks or simply relax in the beautiful surroundings. The private patio is the perfect spot to unwind, offering breathtaking views of the surrounding countryside. Whether it's enjoying a morning coffee or hosting a barbeque with friends and family, the outside space of this property is sure to impress. Overall, this property offers a unique blend of modern living and natural beauty, making it a must-see for those seeking a truly exceptional home.
N.B This property is classed as leasehold, however the lease is owned by the residents and not an external managment company.
EPC Rating: D
Entrance Lobby
5.49m x 2.63m
Stairs to the first floor and Upvc double glazed sash window. Electric wall heater.
Cloakroom
Useful area for storage.
Living Room
5.24m x 4.12m
A well appointed reception room is situated to the front with views and comprises electric feature fireplace, two Upvc double glazed sash windows, storage heater and large storage cupboard. Door to:
Dining Room
5.14m x 2.63m
Upvc double glazed French doors opening to a stone flagged patio area, electric heater and dado rail, could be used as a dining room or lobby .
Breakfast Kitchen
4.45m x 2.56m
A range of fitted base cupboards and drawers, work surfaces over, breakfast bar, an inset one a half bowl single drainer sink unit with mixer tap, electric hob, electric oven, canopy filter hood, integrated dishwasher, integrated fridge Upvc double glazed window, wall heater, tile effect flooring and door to:
Utility Room
4.56m x 2.56m
Fitted base cupboards and wall cupboards, work surface with one bowl single drainer sink unit, plumbing for a washing machine, dryer, fridge freezer and tile effect flooring.
Landing
Entrance door with telecom entry system from main building , electric heater and loft access for storage.
Bedroom One
4.13m x 3.03m
Two uPVC double glazed sash windows with views over open countryside to the front and an storage heater.
Bedroom Two
4.34m x 2.67m
A Upvc double glazed sash window with forward views over open countryside and an storage heater.
Office
4.24m x 1.97m
Upvc double glazed sash window and built in bookcase.
Bedroom Three/Dressing Room
3.08m x 2.28m
A Upvc double glazed sash window with far reaching views over open countryside.
Bathroom / WC
A re-fitted white suite comprising a panelled bath, chrome mixer shower over, wash hand basin with cupboard under, close coupled WC, chrome towel radiator, airing cupboard and Upvc double glazed window.
Front Garden
Stunning private patio area to the front with communal grounds surrounding the property.
- COUNCIL TAXA payment made to your local authority in order to pay for local services like schools, libraries, and refuse collection. The amount you pay depends on the value of the property.Read more about council Tax in our glossary page.
- Ask agent
- PARKINGDetails of how and where vehicles can be parked, and any associated costs.Read more about parking in our glossary page.
- Yes
- GARDENA property has access to an outdoor space, which could be private or shared.
- Front garden
- ACCESSIBILITYHow a property has been adapted to meet the needs of vulnerable or disabled individuals.Read more about accessibility in our glossary page.
- Ask agent
Energy performance certificate - ask agent
Slack Lane, Little Hayfield, SK22
Add an important place to see how long it'd take to get there from our property listings.
__mins driving to your place
Your mortgage
Notes
Staying secure when looking for property
Ensure you're up to date with our latest advice on how to avoid fraud or scams when looking for property online.
Visit our security centre to find out moreDisclaimer - Property reference f5848402-b690-432d-97a8-6b4e7ad7e95d. The information displayed about this property comprises a property advertisement. Rightmove.co.uk makes no warranty as to the accuracy or completeness of the advertisement or any linked or associated information, and Rightmove has no control over the content. This property advertisement does not constitute property particulars. The information is provided and maintained by Sutherland Reay, New Mills. Please contact the selling agent or developer directly to obtain any information which may be available under the terms of The Energy Performance of Buildings (Certificates and Inspections) (England and Wales) Regulations 2007 or the Home Report if in relation to a residential property in Scotland.
*This is the average speed from the provider with the fastest broadband package available at this postcode. The average speed displayed is based on the download speeds of at least 50% of customers at peak time (8pm to 10pm). Fibre/cable services at the postcode are subject to availability and may differ between properties within a postcode. Speeds can be affected by a range of technical and environmental factors. The speed at the property may be lower than that listed above. You can check the estimated speed and confirm availability to a property prior to purchasing on the broadband provider's website. Providers may increase charges. The information is provided and maintained by Decision Technologies Limited. **This is indicative only and based on a 2-person household with multiple devices and simultaneous usage. Broadband performance is affected by multiple factors including number of occupants and devices, simultaneous usage, router range etc. For more information speak to your broadband provider.
Map data ©OpenStreetMap contributors.





