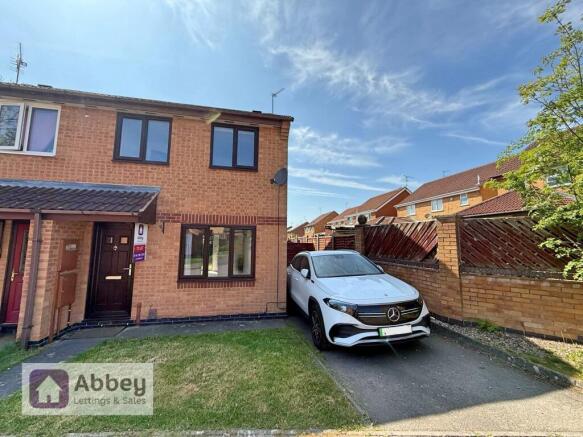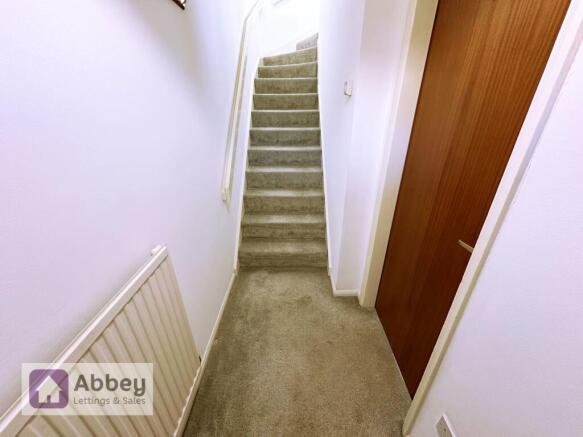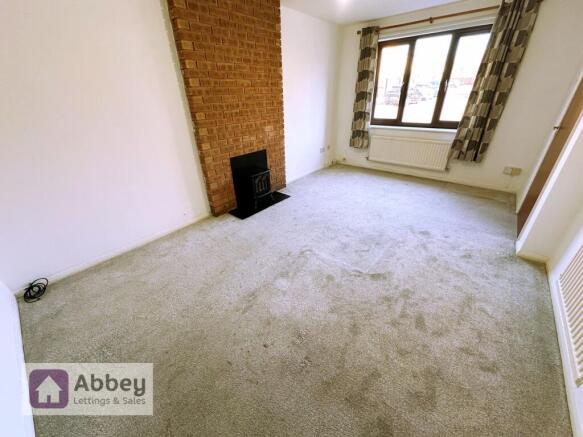Ellwood Close, Leicester, LE5

Letting details
- Let available date:
- Now
- Deposit:
- £1,269A deposit provides security for a landlord against damage, or unpaid rent by a tenant.Read more about deposit in our glossary page.
- Min. Tenancy:
- 6 months How long the landlord offers to let the property for.Read more about tenancy length in our glossary page.
- Let type:
- Long term
- Furnish type:
- Unfurnished
- Council Tax:
- Ask agent
- PROPERTY TYPE
Semi-Detached
- BEDROOMS
3
- BATHROOMS
1
- SIZE
Ask agent
Key features
- 3 Bedroom House
- Kitchen/Diner
- 2 minute walk from the Leicester General Hospital
- Driveway
- Shower over bath
- Rear Garden
- Council Tax Band: C
Description
Welcome to this charming three-bedroom semi-detached family home located on Ellwood Close in Leicester. This delightful property offers a perfect blend of comfort and convenience, making it an ideal choice for families or those seeking a peaceful retreat.
As you enter the home, you are greeted by a spacious reception room that provides a warm and inviting atmosphere, perfect for relaxing or entertaining guests. The well-appointed kitchen is designed for practicality and ease, ensuring that meal preparation is a pleasure.
The property boasts three bedrooms, the family bathroom is conveniently located, catering to the needs of the household with ease.
One of the standout features of this home is the enclosed rear garden, providing a safe and private outdoor space for children to play or for hosting summer barbecues with friends and family. Additionally, the driveway allows for parking of one/two vehicles, adding to the convenience of this lovely residence.
Situated just a short walk from Leicester General Hospital, this property is also within walking distance to both primary and secondary schools, making it an excellent choice for families with children. The surrounding area offers a friendly community atmosphere, with local amenities and parks nearby.
In summary, this semi-detached house on Ellwood Close presents a wonderful opportunity for those looking to settle in a well-connected and family-friendly neighbourhood. With its spacious living areas, convenient location, and delightful garden, this home is sure to impress. Do not miss the chance to make it your own.
EPC Rating: D
Entrance Hall
Timber framed front door, ceiling light point, radiator, carpeted flooring, door leading to Lounge and stairs to first floor.
Lounge
5.18m x 3.23m
Ceiling light point, double glazed window, 2 radiators, TV, telephone points, carpet flooring and curtains.
Kitchen/Diner
2.84m x 4.27m
Two ceiling light points, fully fitted kitchen offering base and wall cupboards, rolled edge worktop with sink and hot and cold mixer tap over, 4 ring gas cooker and extractor fan, plumbing for washing machine, part tiled and part painted walls, understairs storage cupboard, vinyl flooring and double glazed window and door leading to rear garden.
Stairs and Landing
Ceiling light point, airing cupboard, loft hatch, carpeted flooring, doors leading to Bedroom 1, 2, 3 and bathroom.
Bedroom 1
2.87m x 4.27m
Ceiling light point, double glazed window, radiator, carpeted flooring and curtains.
Bedroom 2
3.05m x 1.96m
Ceiling light point, double glazed Window, radiator, carpeted flooring and curtains.
Bedroom 3
2.11m x 2.16m
Ceiling light point, double glazed Window, radiator, carpeted flooring and curtains.
Bathroom
2.16m x 1.8m
Ceiling light point, 3 piece bathroom suite with electric shower over bath, pedestal wash hand basin, low level flush toilet, extractor fan, obscure double glazed window and tiled walls and laminate wood flooring.
Front Garden
To the front of the property: lawn, shrubs and flower bed boarder, off road parking for vehicles.
Rear Garden
To the rear of the property: large private garden offering patio area, lawn area idea for children to enjoy, access to this is via property or side timber gate.
Parking - Driveway
- COUNCIL TAXA payment made to your local authority in order to pay for local services like schools, libraries, and refuse collection. The amount you pay depends on the value of the property.Read more about council Tax in our glossary page.
- Band: C
- PARKINGDetails of how and where vehicles can be parked, and any associated costs.Read more about parking in our glossary page.
- Driveway
- GARDENA property has access to an outdoor space, which could be private or shared.
- Front garden,Rear garden
- ACCESSIBILITYHow a property has been adapted to meet the needs of vulnerable or disabled individuals.Read more about accessibility in our glossary page.
- Ask agent
Energy performance certificate - ask agent
Ellwood Close, Leicester, LE5
Add an important place to see how long it'd take to get there from our property listings.
__mins driving to your place


Notes
Staying secure when looking for property
Ensure you're up to date with our latest advice on how to avoid fraud or scams when looking for property online.
Visit our security centre to find out moreDisclaimer - Property reference 3121c53f-aa48-42b9-bbed-b2da7c8f9a25. The information displayed about this property comprises a property advertisement. Rightmove.co.uk makes no warranty as to the accuracy or completeness of the advertisement or any linked or associated information, and Rightmove has no control over the content. This property advertisement does not constitute property particulars. The information is provided and maintained by Abbey Lettings & Sales, Leicester. Please contact the selling agent or developer directly to obtain any information which may be available under the terms of The Energy Performance of Buildings (Certificates and Inspections) (England and Wales) Regulations 2007 or the Home Report if in relation to a residential property in Scotland.
*This is the average speed from the provider with the fastest broadband package available at this postcode. The average speed displayed is based on the download speeds of at least 50% of customers at peak time (8pm to 10pm). Fibre/cable services at the postcode are subject to availability and may differ between properties within a postcode. Speeds can be affected by a range of technical and environmental factors. The speed at the property may be lower than that listed above. You can check the estimated speed and confirm availability to a property prior to purchasing on the broadband provider's website. Providers may increase charges. The information is provided and maintained by Decision Technologies Limited. **This is indicative only and based on a 2-person household with multiple devices and simultaneous usage. Broadband performance is affected by multiple factors including number of occupants and devices, simultaneous usage, router range etc. For more information speak to your broadband provider.
Map data ©OpenStreetMap contributors.



