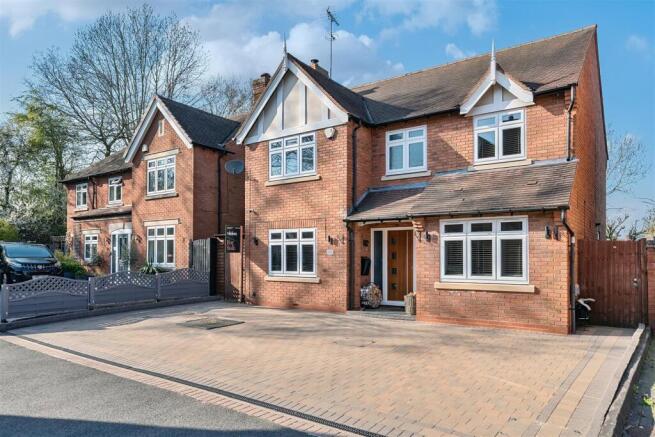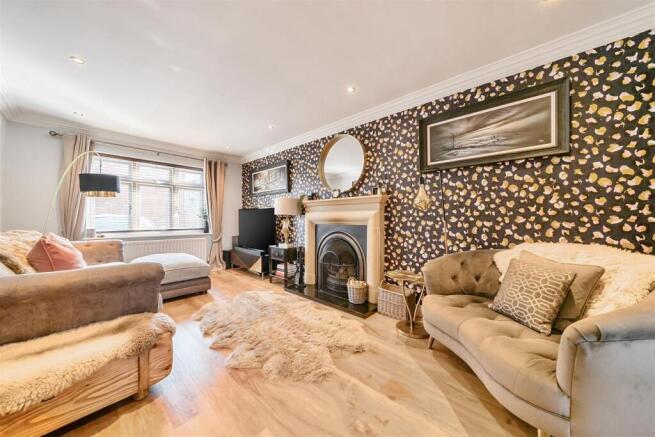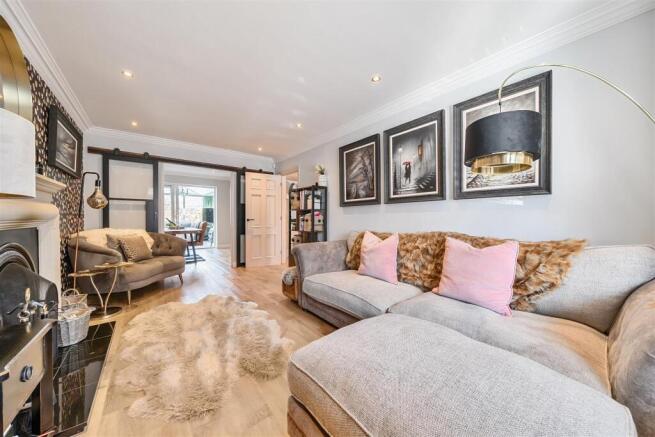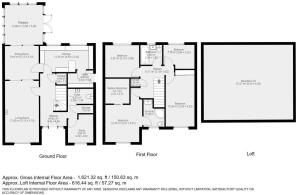Lapworth Oaks, Lapworth

- PROPERTY TYPE
Detached
- BEDROOMS
4
- BATHROOMS
2
- SIZE
1,621 sq ft
151 sq m
- TENUREDescribes how you own a property. There are different types of tenure - freehold, leasehold, and commonhold.Read more about tenure in our glossary page.
Freehold
Key features
- Sought after cul-de-sac Lapworth village location
- Four bedrooms including master suite with walk-in wardrobe
- Three reception rooms
- Luxury spec kitchen & utility rooms
- Downstairs panelled office (play room, TV room or home gym options)
- Two bathrooms and one WC
- Ample four-car driveway
- Extensive loft and shed storage
- Luxury finishes throughout - Nest and underfloor heating, new carpets and flooring, recently installed Worcester Bosch boiler and boiling/filtered water tap plus decorative panelling and coving
- Countryside living with excellent connectivity and commuter options
Description
Located in a quiet cul de sac set well back from the road, Lapworth Oaks is ideally situated for access to local amenities, including Lapworth Station (for London & Birmingham trains), village shop, wine merchant, garage, hairdressers and Lapworth Primary School. The property enjoys an idyllic rural setting, within walking distance to many excellent gastropubs and surrounded by countryside, canal walks and national trust sites. This country life also serves London commuters well - be in London in under 2 hours via walkable Lapworth station as well as further train options a short drive away from Dorridge, Warwick Parkway or Coventry stations.
Step into the impressive hallway with stunning decorative panelling and newly laid Karndean floor, via the four-car drive and very useful covered porch, and head into the living room at the front of the property with feature coving and oak effect Karndean flooring. Beautifully decorated in a blend of neutral tones and stylish feature wall that provides the perfect backdrop for the centre piece of the room – the open log fire, which is set under a beautiful stone fireplace. This is the ideal room for entertaining friends or curling up with family to watch a film.
There are sliding Crittal doors between the living and dining rooms which makes the space as versatile as it is aesthetically pleasing and offers the flexibility required to meet the demands of modern family living. There is ample room in the dining room for a large table and its easy to imagine sitting down for birthdays and Christmases with family and friends here.
The orangery is an excellent addition to the property providing a further reception room and benefits from underfloor heating, Velux window and garden views. The panelled downstairs office is the perfect working from home dedicated space.
This property is not only immaculately finished but it has been designed incredibly thoughtfully as well, and the kitchen is a prime example of this. Every corner and alcove of the room is being used – there is a full-length pantry cupboard, hidden cutlery drawer and carousel cupboard, for example. There is also breakfast bar and a range of integrated AEG appliances, including a double oven, microwave, induction hob with extractor, dishwasher and Aquatap with both filtered cool water and boiling water functions. There is also space for a large American style fridge/freezer.
The utility room provides additional wall and base unit storage, complete with an integrated wine fridge, and has room for a washing machine and an extra freezer.
This home has a luxurious, contemporary feel whilst retaining the rural charm of the village.
Upstairs, via the panelled staircase, there is the stunning master bedroom with bespoke walk-in wardrobe and recently revamped ensuite with underfloor heating and a decadent rainforest shower head. There are three more bedrooms on this floor, as well as a family bathroom with large bath with shower over, Porcelanosa toilet, wash hand basin with vanity unit and stylish tiling.
Externally, there is off road, driveway parking for up to four cars to the front. The rear garden is well maintained with both patio and decking areas – perfect for enjoying a summer barbeque!
Other features of note:
- Brand new Worcester Bosch boiler and water cylinder system.
- Nest heating system.
- Fully boarded loft space with ladder and lighting. There is scope to extend into the loft, as neighbours have done, subject to the necessary consents.
- Internal storage - shoe and coat cupboard on entrance, under stairs cupboard, airing cupboard.
- External storage - double length shed, wood store, side access for bins and other storage.
Lapworth is one of the most sought-after villages in Warwickshire, surrounded by open green-belt countryside and well known for its excellent pubs - The Punchbowl, The Boot, Tom O' The Wood and The Navigation are all within walking distance. The village provides local stores, shop, post office, a well-respected Primary School and a village railway station which links Solihull and Birmingham Snow Hill with Warwick, Leamington and London Marylebone. Knowle, Dorridge and Hockley Heath are all neighbouring villages, whilst Solihull, Henley and Warwick all provide further and more comprehensive facilities. The local M40 and M42 lead to the midlands motorway network, the NEC and Birmingham International airport and railway station.
Council Tax Band - G
Brochures
Lapworth Oaks, LapworthBrochure- COUNCIL TAXA payment made to your local authority in order to pay for local services like schools, libraries, and refuse collection. The amount you pay depends on the value of the property.Read more about council Tax in our glossary page.
- Band: G
- PARKINGDetails of how and where vehicles can be parked, and any associated costs.Read more about parking in our glossary page.
- Yes
- GARDENA property has access to an outdoor space, which could be private or shared.
- Yes
- ACCESSIBILITYHow a property has been adapted to meet the needs of vulnerable or disabled individuals.Read more about accessibility in our glossary page.
- Ask agent
Lapworth Oaks, Lapworth
Add an important place to see how long it'd take to get there from our property listings.
__mins driving to your place
Get an instant, personalised result:
- Show sellers you’re serious
- Secure viewings faster with agents
- No impact on your credit score
Your mortgage
Notes
Staying secure when looking for property
Ensure you're up to date with our latest advice on how to avoid fraud or scams when looking for property online.
Visit our security centre to find out moreDisclaimer - Property reference 33807217. The information displayed about this property comprises a property advertisement. Rightmove.co.uk makes no warranty as to the accuracy or completeness of the advertisement or any linked or associated information, and Rightmove has no control over the content. This property advertisement does not constitute property particulars. The information is provided and maintained by Vision Properties, Solihull. Please contact the selling agent or developer directly to obtain any information which may be available under the terms of The Energy Performance of Buildings (Certificates and Inspections) (England and Wales) Regulations 2007 or the Home Report if in relation to a residential property in Scotland.
*This is the average speed from the provider with the fastest broadband package available at this postcode. The average speed displayed is based on the download speeds of at least 50% of customers at peak time (8pm to 10pm). Fibre/cable services at the postcode are subject to availability and may differ between properties within a postcode. Speeds can be affected by a range of technical and environmental factors. The speed at the property may be lower than that listed above. You can check the estimated speed and confirm availability to a property prior to purchasing on the broadband provider's website. Providers may increase charges. The information is provided and maintained by Decision Technologies Limited. **This is indicative only and based on a 2-person household with multiple devices and simultaneous usage. Broadband performance is affected by multiple factors including number of occupants and devices, simultaneous usage, router range etc. For more information speak to your broadband provider.
Map data ©OpenStreetMap contributors.




