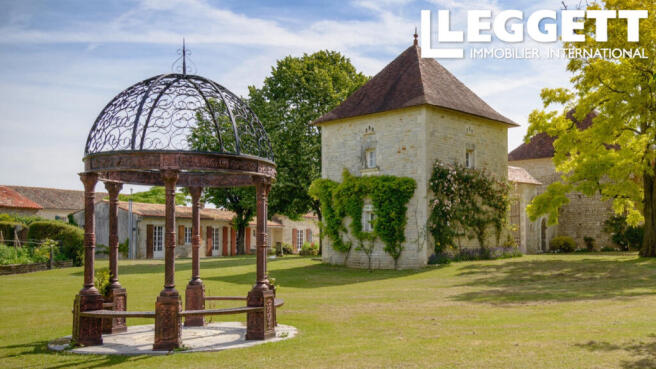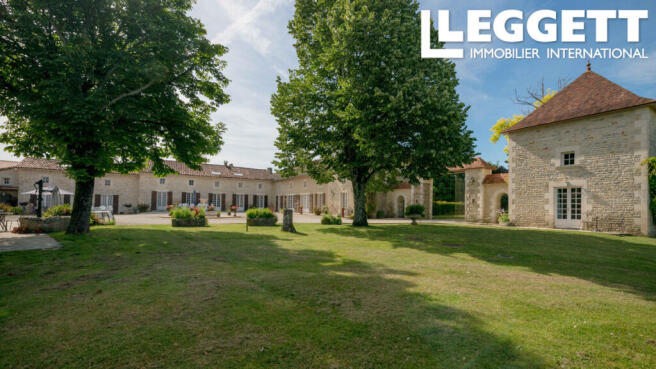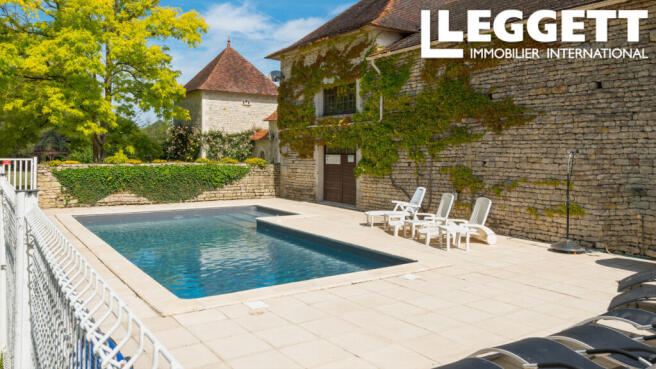Poitou-Charentes, Deux-Sèvres, Bouin, France
- PROPERTY TYPE
House
- BEDROOMS
13
- BATHROOMS
8
- SIZE
Ask agent
Key features
- Wheelchair friendly
- Oil fuelled heating
- Mains
- Woodburner(s)
- Barns - outbuildings
- Sauna
- Character property
- Excellent condition
- Electric Heaters
- Guest house - Gite
Description
Main House:
Main front entrance timber arch ornate door leading to the main entrance hall: 2.988m x 2.379m (7.108m2)
Entrance glazed doors to lounge, dining room, large double doors to breakfast room and a shoe and coat cupboard
Central heating radiator
Breakfast room: 4.892m x 5.042m (24.665m2)
Dual central heating wood fired rayburn (heating can be switched from wood fired rayburn to oil fired central heating boiler)
Radiator
Entrance to kitchen and stairs to 1st floor and hallway
Kitchen: 10.840m x 2.083m (22.580m2)
Galley style kitchen. Large extractor hood over double electric oven. Full run of base and wall cupboards. 2 large freezers and 1 large fridge.
Large walk-in larder store 2.183m x 1.573m (3.434m2) with shelf racking and consumer unit for the kitchen and La Maison de Jardin Gite
Entrance to breakfast room, rear hallway and larder store
Rear Hallway: 2.518m x 1.445m (3.639m2)
Entrance doors to toilet, laundry room, kitchen and office
Toilet: 1.112m x 1.177m (1.309m2)
Toilet and handbasin
Laundry room: 2.234m x 2.747m (6.137m2)
Central heating radiator
Office: 4.114m x 3.502m (14.407m2)
Large fire-resistant security safe
Fibre optic Internet point with fast internet speed
Entrance to small adjoining hallway to lounge, glazed double exit doors to courtyard
Door to rear hallway
Adjoining hallway: 1.187m x 1.257m (1.492m2)
Entrance door to office and lounge
Lounge: 5.144m x 6.625m (34.079m2)
Hot air central heating inset wood fire which provides warm air heating for lounge and part of 1st floor, or lift glass fire door to provide an open log fire
Entrance doors to small adjoining hallway and entrance hall
2 double entrance glazed doors to courtyard
Dining room: 4.704m x 6.514m (30.642m2)
Large dining room with beams, panelled ceiling and skylights and minstrel gallery mezzanine over
Electric wall heater and central heating radiators
Glazed double exit doors to courtyard
Internal entrance door to La Maison de la Rosarie
Entrance door to entrance hall
First floor:
Dogleg stairs leading to first floor landing
Landing: 3.202m x 2.436m (7.800m2)
Entrance to South wing, entrance to West wing, window over courtyard
South wing:
Large mezzanine timber floor area 5.760m x 3.262m (18.789m2)
Entrance doors to bedroom 1, bedroom 2, family bathroom
Central heating radiator, warm air vent heating
Bedroom 1: 3.322m x 3.411m (11.331m2)
Radiator
Bedroom 2: 6.625m x 4.216m (27.931m2)
Small walk-in cupboard for storage and 1 consumer unit
Large double sliding mirror doors to clothes hanging and storage. Also contains large water storage heater
Central heating radiator
Family bathroom: 3.175m x 2.267m (7.198m2)
Half round corner shower
Large double ended bath with centre mixer tap and shower attachment
Toilet and handbasin with inset mirror above
West wing:
Entrance door from landing leading to a minstrel gallery mezzanine timber floor 3.326m x 4.670m (15.532m2)
Central heating radiator
Bedroom 3: 3.993m x 3.659m (14.610m2)
Entrance door from small hallway off the mezzanine floor
Central heating radiator
En-suite bathroom 1.928m x 2.516m (4.851m2)
Bath
Handbasin
Toilet
Central heating radiator
Storage room: 2.579m x 1.879m (4.846m2)
Entrance to a storage room leading off from small hallway 0.900m x 3.287m (2.893m2)
Large hot water storage tank.
Gites
La Maison de la Rosairie: (attached to main house)
2 glazed entrance doors from courtyard
Open plan bedroom: 4.824m x 4.716m (22.750m2)
Double bed
Stone fireplace
Central heating radiator
Leading to kitchen 2.487m x 2.279m (5.668m2) complete with dishwasher, sink and storage cupboards
Central heating radiator and electric wall heater
Entrance door to en-suite 2.458m x 0.910m (2.215m2)
Shower, toilet and built in handbasin with inset mirror
Central heating radiator
Rent value 485 euros per week (sleeps 2)
La Colombier: (The gate tower)
Double entrance glazed doors from courtyard patio
Kitchen/lounge/diner 4.712m x 4.728m (22.278m2)
Dishwasher, hob, oven and extractor over a full range of kitchen units
Electric wall heater
Spiral stairs leading to first floor
Bedroom with timber floor 4.811m x 3.426m (16.482m2)
Double bed
Electric wall heater
Door leading to en-suite 1.209m x 3.942m (4.766m2)
Shower, toilet and handbasin
Electric wall heater
Rent value 650 euros per week (sleeps 2)
La Maison du Marroniere:
Large arched wooden entrance door leading from courtyard patio to the:
Kitchen 3.958m x 3.657m (14.474m2)
Dishwasher and full range of kitchen storage cupboards, oven and hob with extractor. Built in microwave
Large double entrance doors leading to hallway and lounge/diner
Lounge/diner 4.555m x 6.659m (30.332m2)
Large stone fireplace
Glazed double doors leading to patio and courtyard
Electric wall heater
Hallway: 11.857m x 0.894m (10.600m2)
Storage cupboard area with built in washing machine
Doors leading to all bedrooms and toilet room
Toilet: 1.716m x 1.693m (2.905m2)
Toilet and handbasin
Bedroom 1: 4.331m x 3.042m (13.175m2)
2 single beds
Handbasin wash area
Electric wall heater
Glazed double doors leading to patio and courtyard
Bedroom 2: 3.593m x 3.003m (10.790m2)
Double bed
Electric wall heater
Glazed double doors leading to patio and courtyard
Entrance door leading to en-suite 2.583m x 2.072m (5.352m2)
Shower and built in handbasin over storage cupboards
Bidet
Bedroom 3: 5.192m x 3.735m (19.392m2)
Double bed
Electric wall heater
Glazed double doors leading to patio and courtyard
Stone fireplace
Entrance door leading to en-suite 2.611m x 2.088m (5.452m2)
Built in handbasin over storage cupboards
Bath with shower attachments and shower screen
Toilet
Rent value 1,130 euros per week (sleeps 6)
La Maison de Jardin: (suitable for disabled)
Glazed double doors leading from patio into:
Kitchen: 4.051m x 3.442m (12.944m2)
Full range of kitchen units, oven, hob and extractor
Dishwasher
Central heating radiator
Storage cupboard with washing machine and hot water storage tank
Lounge/diner: 5.616m x 7.073m (39.722m2)
2 glazed double doors leading to patio and courtyard
Central heating radiator
Entrance doors leading to ground floor bedroom and ground floor hallway
Ground floor bedroom: 5.570m x 3.495m (20.096m2)
Double bed
Central heating radiator
2 glazed double doors leading to patio and courtyard
Hallway: 5.501m x 1.862m (10.243m2)
Leading to ground floor shower room and stairs
Shower room: 3.182m x 3.404m (10.832m2)
Large disabled friendly shower room
Toilet and handbasin and shower
Stairs leading to first floor hallway
Hallway: 23.109m2
Entrance doors from hallway leading to bedrooms, family bathroom and store room
Entrance door to the barn
Central heating radiator
Family bathroom: 2.550m x 2.597m (6.622m2)
Toilet, built-in double basins over storage cupboards with inset mirror above
Bath with mixer tap and shower head
Central heating radiator
Bedroom 2: 4.754m x 2.600m (12.360m2)
2 single beds
Bedroom 3: 3.109m x 2.691m (8.366m2)
2 single beds
Bedroom 4: 4.776m x 2.594m (12.389m2)
2 single beds
Bedroom 5: 4.534m x 2.783m (12.618m2)
1 set of bunk beds
Electric wall heater
Storage room: 6.360m x 9.483m (60.312m2)
Rent value 1,441 euros per week (sleeps 10)
Barn, kitchen and plant room
Barn: ground floor (wedding venue conversion in progress)
NOTE: La Soliniere holds a grade 4 alcohol licence to sell beer, wines and spirits
Proposed reception area with seating and bar 15.841m x 7.609m (120.530m2)
2 x glazed entrance double sliding doors
Large area of floor space
2 x 2,000 ltr heating oil tanks
Stairs leading to first floor (proposed new grand staircase for access to first floor)
Entrance to cellar, store rooms, boiler house, proposed kitchen area and plant room
Cellar: 4.003m x 3.045m (12.189m2)
Store room 1 (proposed staff room and oil storage tank room) 23.726m2
Entrance doors to store room 2 and boiler room
Proposed entrance door to swimming pool patio
Store room 2: 1.915m x 1.845m (3.533m2)
Boiler room: 3.379m x 1.842m (6.224m2)
Large oil-fired boiler
Wash down sink
Kitchen and food preparation area
Hallway from ground floor barn leading to kitchen and pot wash and plant room 1.451m x 3.861m (5.602m2)
Plant room 1.839m x 3.098m (5.679m2)
Pot washroom (part completed) 3.753m x 2.141m (8.035m2)
Commercial kitchen: (part completed) 4.719m x 7.470m (35.251m2)
Large extractor hood, range of ovens, fryers and hot plates, grills, double freezer, work benches and sinks etc
Glazed double doors leading to courtyard
Entrance to food prep room
Food prep room: 3.836m x 2.105m (8.075m2)
Barn first floor and snooker room
Barn first floor (proposed restaurant eating area) 19.670 x 7.711 (151.680m2)
Timber floor
Large heavy beamed roof trusses
Entrance to snooker room and fire escape door
Snooker room: 5.101m x 7.566m (38.592m2)
Full size snooker table
A Charente style courtyard (618.550m2) with central stone fountain around the group of gites and proposed restaurant / wedding venue
Security fenced and gated swimming pool patio area 22.043m x 9.696m (213.730m2)
Freshwater heated pool 9m x 4m (36.00m2)
Sauna and jacuzzi room: 6.673m x 4.770m (31.830m2)
Timber built sauna
Side barns and various store rooms
Green house
Full size tennis court with high fencing around perimeter
Long gravel driveway to property via electric gates
Boules court
Gated parking area with separate road entrance
Aipiary – bee hives in secluded corner of grounds
Large old wooden hay cart feature
Small orchard
Large number of feature trees in the grounds
Large grassed areas
Private gated and fenced raised bed vegetable garden
Fishing lake with an abundance of mirror and common carp
Feature statue fountain in middle of lake
Fountain in grounds feeding lake via a stone stream
Brochures
Brochure 1Poitou-Charentes, Deux-Sèvres, Bouin, France
NEAREST AIRPORTS
Distances are straight line measurements- Poitiers (Biard)(International)37.7 miles
- Limoges(International)59.1 miles
- Bergerac(International)90.8 miles
- Bordeaux (Mérignac)(International)92.6 miles

Advice on buying French property
Learn everything you need to know to successfully find and buy a property in France.
Notes
This is a property advertisement provided and maintained by Leggett Immobilier, France (reference 120600SSA79) and does not constitute property particulars. Whilst we require advertisers to act with best practice and provide accurate information, we can only publish advertisements in good faith and have not verified any claims or statements or inspected any of the properties, locations or opportunities promoted. Rightmove does not own or control and is not responsible for the properties, opportunities, website content, products or services provided or promoted by third parties and makes no warranties or representations as to the accuracy, completeness, legality, performance or suitability of any of the foregoing. We therefore accept no liability arising from any reliance made by any reader or person to whom this information is made available to. You must perform your own research and seek independent professional advice before making any decision to purchase or invest in overseas property.




