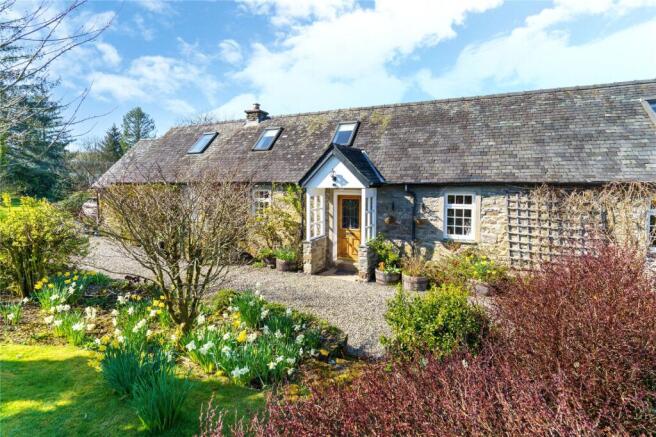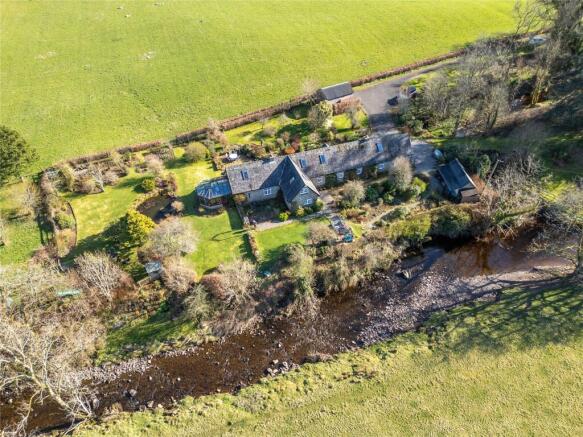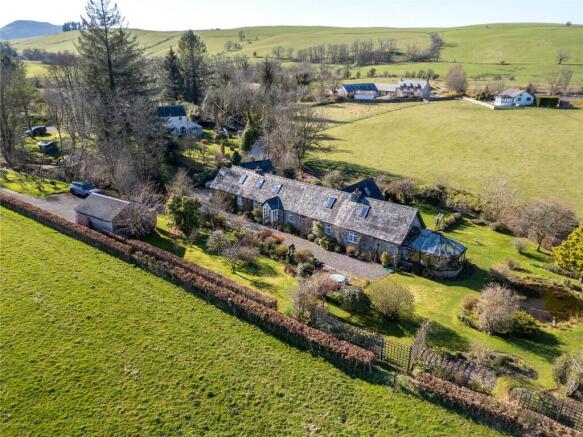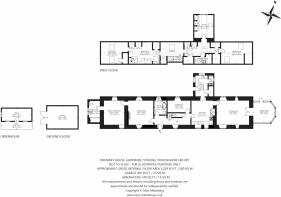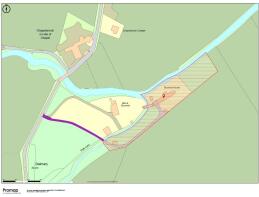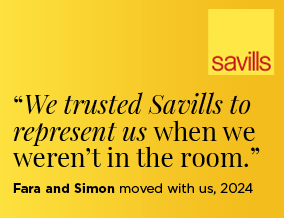
Drummit House, Gartmore, Stirling, Stirlingshire, FK8

- PROPERTY TYPE
Detached
- BEDROOMS
5
- BATHROOMS
3
- SIZE
3,229 sq ft
300 sq m
- TENUREDescribes how you own a property. There are different types of tenure - freehold, leasehold, and commonhold.Read more about tenure in our glossary page.
Freehold
Key features
- Positioned in a secluded rural location overlooking the Keltie Water and the picturesque Stirlingshire countryside.
- Dual aspect living room which has an ornately decorated fireplace creating a cosy feel.
- Externally a detached garage, summerhouse and greenhouse give additional space and storage.
- Meticulously tended grounds and garden of Drummit House create an idyllic outdoor haven.
- Beautiful well-proportioned kitchen/dining room featuring granite worktops, a dark blue Rayburn stove, Belfast sink and a characterful exposed stone wall.
- EPC Rating = F
Description
Description
Drummit House is a charming 1 ½ storey residence perfectly positioned in a secluded rural location overlooking the Keltie Water and the picturesque Stirlingshire countryside. Nestled within approximately two acres of mature gardens, this stone-built house was constructed around 150 years ago and offers plenty of versatility, boasting around 3,229 sq ft of thoughtfully arranged accommodation across two floors. Externally a detached garage, summerhouse and greenhouse give additional space and storage.
Entering the home into a welcoming hallway, a staircase ascends to the first floor with a bathroom and home office/bedroom directly off the hall. To the left, a door leads through to the dual aspect living room which has an ornately decorated fireplace creating a cosy feel. Another door leads through to the principal bedroom with en suite bathroom.
To the right of the hallway, the beautiful well-proportioned kitchen/dining room is superb, featuring granite worktops, ample cabinetry, a dark blue Rayburn stove, Belfast sink, oak floor and a characterful exposed stone wall. A door leads through to the handy utility room which has plenty of worktop space, storage and a WC with a door leading out to the garden.
Continuing from the kitchen a door opens through to the formal sitting room. This is a lovely space with multiple windows allowing plenty of natural light to shine through. There is a woodburning stove and another exposed stone wall. French doors open into a fabulous wooden conservatory with tiled floors, perfect for enjoying views of the surrounding garden.
Upstairs, Drummit House benefits from an a further three well proportioned bedrooms and a home office (could be configured as a bedroom) all with built in storage and fantastic views over the garden. The family shower room completes the accommodation.
Outside, the meticulously tended grounds and garden of Drummit House create an idyllic outdoor haven. Primarily laid to lawn and adorned with a rich tapestry of mature trees and shrubbery, the gardens offer a vibrant display of foliage and colour. The grounds extend to a total of around 2 acres which include a paddock and stable and an expanse of the bank of the Keltie Water. The driveway curves up towards the property and offers parking for around five vehicles.
Location
Drummit House is located in the small hamlet of Dalmary, one mile south of Gartmore within the historic county of Stirlingshire in Central Scotland. It is situated at the foothills of the Trossachs, a picturesque area of hills, lochs and forests, often referred to as the "Gateway to the Highlands."
Surrounded by stunning landscapes that are perfect for hiking, cycling and other outdoor activities with a number of attractions in the area, Drummit House shares its northern boundary with Loch Lomond and The Trossachs National Park. The nearby village of Gartmore has a community-owned pub, primary school, church and a recently modernised village hall which is well used by local groups. Aberfoyle, (4 miles) has more extensive facilities including a supermarket, bars and restaurants. Stirling is the major city of central Scotland and provides a full range of shops, schools and services including a cinema multiplex and a large and comprehensive sports centre at The Peak. McLaren High in Callander and Balfron are the local secondary schools. A number of private schools are within easy reach including Dollar, Strathallan and Morrisons Academy.
Square Footage: 3,229 sq ft
Additional Info
Water - Mains
Electricity - Mains
Gas - Private LPG
Drainage - Septic Tank
Heating - Rayburn
Brochures
Web DetailsParticulars- COUNCIL TAXA payment made to your local authority in order to pay for local services like schools, libraries, and refuse collection. The amount you pay depends on the value of the property.Read more about council Tax in our glossary page.
- Band: F
- PARKINGDetails of how and where vehicles can be parked, and any associated costs.Read more about parking in our glossary page.
- Yes
- GARDENA property has access to an outdoor space, which could be private or shared.
- Yes
- ACCESSIBILITYHow a property has been adapted to meet the needs of vulnerable or disabled individuals.Read more about accessibility in our glossary page.
- Ask agent
Drummit House, Gartmore, Stirling, Stirlingshire, FK8
Add an important place to see how long it'd take to get there from our property listings.
__mins driving to your place
Get an instant, personalised result:
- Show sellers you’re serious
- Secure viewings faster with agents
- No impact on your credit score
Your mortgage
Notes
Staying secure when looking for property
Ensure you're up to date with our latest advice on how to avoid fraud or scams when looking for property online.
Visit our security centre to find out moreDisclaimer - Property reference GLS240181. The information displayed about this property comprises a property advertisement. Rightmove.co.uk makes no warranty as to the accuracy or completeness of the advertisement or any linked or associated information, and Rightmove has no control over the content. This property advertisement does not constitute property particulars. The information is provided and maintained by Savills, Glasgow. Please contact the selling agent or developer directly to obtain any information which may be available under the terms of The Energy Performance of Buildings (Certificates and Inspections) (England and Wales) Regulations 2007 or the Home Report if in relation to a residential property in Scotland.
*This is the average speed from the provider with the fastest broadband package available at this postcode. The average speed displayed is based on the download speeds of at least 50% of customers at peak time (8pm to 10pm). Fibre/cable services at the postcode are subject to availability and may differ between properties within a postcode. Speeds can be affected by a range of technical and environmental factors. The speed at the property may be lower than that listed above. You can check the estimated speed and confirm availability to a property prior to purchasing on the broadband provider's website. Providers may increase charges. The information is provided and maintained by Decision Technologies Limited. **This is indicative only and based on a 2-person household with multiple devices and simultaneous usage. Broadband performance is affected by multiple factors including number of occupants and devices, simultaneous usage, router range etc. For more information speak to your broadband provider.
Map data ©OpenStreetMap contributors.
