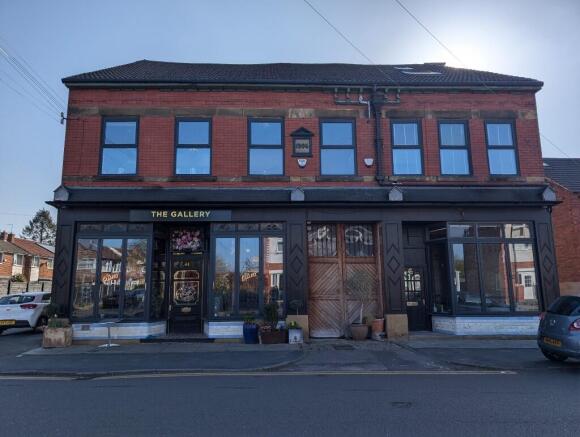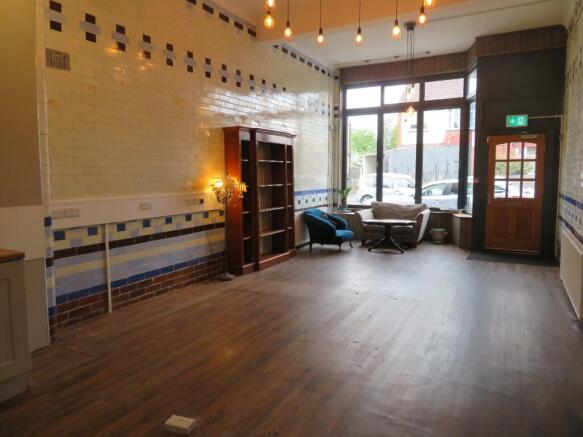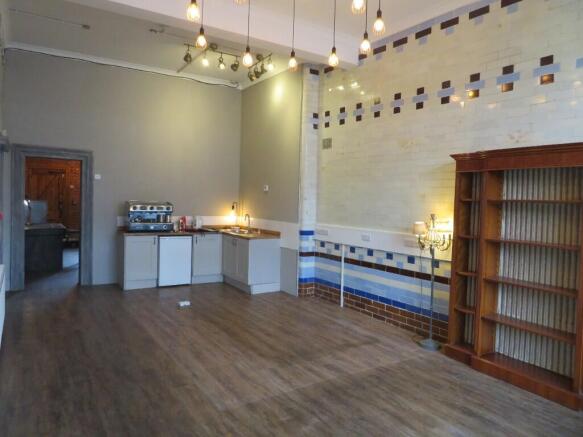Brook Road, M41
- SIZE AVAILABLE
4,477 sq ft
416 sq m
- SECTOR
Commercial property for sale
Key features
- INVESTMENT OPPORTUNITY
- TWO RETAIL UNITS, ONE A FITTED CAFÉ WITH LARGE REAR COURTYARD
- SELF CONTAINED TWO BEDROOM FIRST FLOOR FLATS
- RENNOVATED TO A HIGH STANDARD
- TOTAL EXPECTED INCOME IN THE REGION OF £74,000 P.A.
Description
TWO RETAIL UNITS, ONE A FITTED CAFÉ WITH LARGE REAR COURTYARD GARDEN ALONG WITH TWO VACANT
SELF CONTAINED TWO BEDROOM FIRST FLOOR FLATS RENNOVATED TO A HIGH STANDARD.
TOTAL EXPECTED INCOME IN THE REGION OF £74,000 P.A.
42 BROOK ROAD (Total 65.5 sq.m./705 sq.ft.)
Well-presented retail unit with a frontage of 4.2m. Traditional features throughout. Estimated annual rent £12,000 p.a. comprising of:
RETAIL AREA 1 (9.2m x 4.2m)
KITCHEN AREA
RETAIL AREA 2 (5.3m x 5.1m)
DISABLED WC
44 BROOK ROAD (Total 110.8 sq.m./1193 sq.ft.)
Fitted to a high standard throughout this licenced café and bar provides a shop frontage of 6.2m with large seating area and has the benefit of a beautiful enclosed rear courtyard garden providing additional seating. Estimated annual rent £20,000 p.a. comprising of:
RETAIL/SEATING AREA (9m x 6.2m)
REAR SEATING AREA (5.3m x 5.1m)
KITCHEN/STORAGE AREA (6.6m x 2.9m)
WC
REAR COURTYARD GARDEN
42a BROOK ROAD
Fully refurbished 2 bedroom flat, well-presented throughout, with its own separate entrance from the ground floor. Estimated rent £1,500pcm.
Comprising of:
OPEN PLAN LOUNGE/DINER (11.9m x 4m)
WC
LANDING (4.2m x 2.6m)
BEDROOM 1 (4.4m x 2.8m)
BEDROOM 2 (4.7m x 2.1m)
BATHROOM (2.8m x 1.8m)
44a BROOK ROAD
Beautifully presented and refurbished to a high standard throughout this spacious 2 bedroom flat has its own separate entrance from the ground floor and benefits from a mezzanine.
Estimated rent £2,000pcm.
Comprising of:
OPEN PLAN LOUNGE/DINER (10.7m x 9.3m)
UTILITY ROOM (3.2m x 2.2m)
STORE ROOM (2.5m x 2.4m)
BATHROOM (3.2m x 2.5m)
MEZZANINE/BALCONY (6.4m x 3.5m)
MASTER BEDROOM (7m x 4.6m)
BEDROOM 2 (5.8m x 2.4m)
WALK IN WARDROBE (2.9m x 1.8m)
EN-SUITE SHOWER ROOM (3.7m x 1.9m)
VIEWING
Strictly by appointment through the sole selling agent, Thomas Willmax on
Brochures
Brook Road, M41
NEAREST STATIONS
Distances are straight line measurements from the centre of the postcode- Chassen Road Station0.5 miles
- Flixton Station0.6 miles
- Urmston Station0.9 miles
Notes
Disclaimer - Property reference 4244BROOK. The information displayed about this property comprises a property advertisement. Rightmove.co.uk makes no warranty as to the accuracy or completeness of the advertisement or any linked or associated information, and Rightmove has no control over the content. This property advertisement does not constitute property particulars. The information is provided and maintained by Thomas Willmax Ltd, Sale. Please contact the selling agent or developer directly to obtain any information which may be available under the terms of The Energy Performance of Buildings (Certificates and Inspections) (England and Wales) Regulations 2007 or the Home Report if in relation to a residential property in Scotland.
Map data ©OpenStreetMap contributors.




