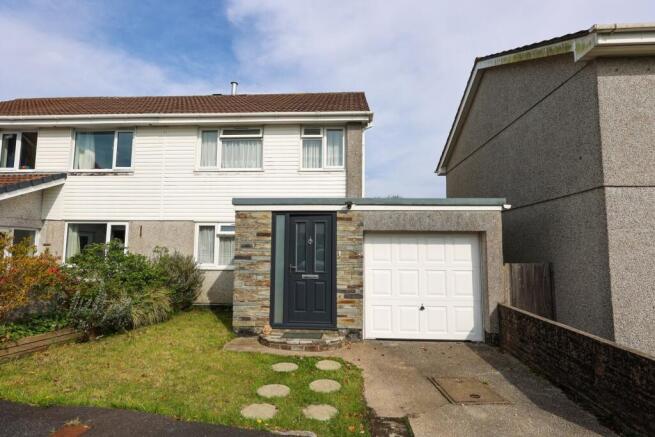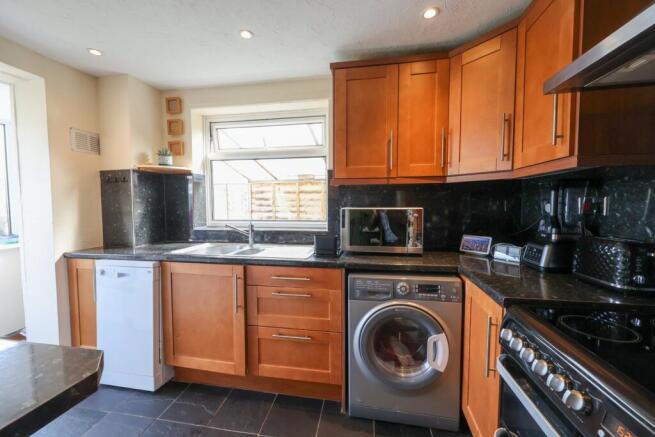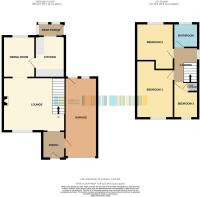Hallane Road, St Austell, PL25

- PROPERTY TYPE
Semi-Detached
- BEDROOMS
3
- BATHROOMS
1
- SIZE
Ask agent
- TENUREDescribes how you own a property. There are different types of tenure - freehold, leasehold, and commonhold.Read more about tenure in our glossary page.
Freehold
Key features
- Large garage
- Large level garden
- Gas central heating
Description
This modern and stylish three-bedroom semi-detached house is nestled in a peaceful cul-de-sac within a sought-after, established development. Perfectly located near local schools and shops, this property boasts a particularly large, mature, level garden—ideal for families or those who love outdoor space. The property enjoys sea glimpses, adding a touch of coastal charm to its appeal. This property offers a larger-than-average garage and a spacious entrance hall, providing well-planned and practical accommodation. The home features gas central heating, UPVC double-glazed windows, and a charming coloured composite front door. Inside, the thoughtfully designed layout includes an inviting entrance hall with direct access to the garage, a cosy lounge leading through an archway to the dining room, a well-appointed kitchen, a rear porch, three generously sized bedrooms, and a family bathroom. Don't miss this incredible opportunity to own a home that perfectly blends comfort, convenience, and space. Arrange a viewing today!
St Austell, one of Cornwall’s largest towns, known for its rich history, stunning coastline, and strong community spirit. Once a major center for the china clay industry, the town has evolved into a popular residential and tourist destination. Just a short distance away is Charlestown, a charming, historic port famous for its beautifully preserved Georgian harbour, often used as a filming location for period dramas such as Poldark. Charlestown boasts a selection of waterfront restaurants, galleries, and a fascinating Shipwreck Museum. Another major attraction nearby is the world-renowned Eden Project, an iconic ecological park featuring massive biomes housing tropical and Mediterranean environments. The Eden Project not only showcases diverse plant life but also hosts educational programs, seasonal events, and concerts, making it a must-visit for nature lovers and families. With its mix of coastal beauty, cultural heritage, and modern amenities, St Austell is a fantastic place to live and explore.
Entrance Hall
6' 11" x 5' 8" (2.11m x 1.73m) This property boasts a stylish half-glazed composite front door with a matching side panel and window, adding both charm and natural light to the entrance. A convenient door provides direct access to the garage, combining practicality with modern design.
Lounge
13' 7" x 12' 7" (4.14m x 3.84m) This space features a UPVC double-glazed window at the front, filling the room with natural light. A centerpiece fireplace with a sleek slate hearth adds character and warmth, creating the perfect setting for relaxation. The stairs lead to the first floor, complemented by a convenient understairs cupboard for storage, and open seamlessly into the dining room, making this area ideal for family living and entertaining.
Dining Area
10' 5" x 8' 1" (3.18m x 2.46m) This inviting room features a double-glazed window at the rear. A convenient doorway leads directly to the kitchen, offering seamless flow for daily living and entertaining. The dimmer switch-controlled lighting adds a touch of versatility, letting you create the perfect ambiance for any occasion.
Kitchen
10' 5" x 7' 2" (3.18m x 2.18m) This stylish kitchen is both functional and well-equipped, featuring a UPVC double-glazed window to the side for natural light. It offers dedicated space and plumbing for a washing machine and dishwasher, along with room for a fridge and a cooker, complete with a stainless steel extractor above. The granite-effect worktops, matching splashbacks, and inset stainless steel 1.5 bowl single drainer sink unit add a modern touch. A range of base and wall-mounted cupboards, including a handy three-drawer base unit and wine rack, provides ample storage. The slate-effect tiled flooring completes the contemporary look, making this kitchen a practical and attractive space for any home.
Rear Porch
6' 7" x 3' 3" (2.01m x 0.99m) This rear porch is a fantastic addition to the property, featuring UPVC double-glazed windows that let in plenty of natural light, creating a bright and airy space. A convenient door leads directly to the rear, offering easy access to the garden or outdoor area.
Landing
With double glazed window to the side elevation, access to the roof void and doors to :-
Bedroom 1
13' x 8' 6" (3.96m x 2.59m) This bedroom offers a UPVC double-glazed window at the front. A convenient recess for wardrobes adds practicality, making it easy to organize your storage while keeping the room spacious and uncluttered.
Bedroom 2
9' 1" x 9' 4" (2.77m x 2.84m) This room is complemented by a UPVC double-glazed window to the rear, allowing natural light to brighten the space. Additionally, the recessed cupboard offers convenient storage.
Bedroom 3
9' 6" x 6' 10" (2.90m x 2.08m) This room features a double-glazed window to the front. Additionally, the built-in storage cupboard adds practicality, offering a convenient solution for keeping the area neat and organized.
Bathroom
6' 2" x 6' 1" (1.88m x 1.85m) This fully tiled family bathroom is both modern and practical, featuring a double-glazed window to the rear. The white suite includes a stylish P-shaped panelled bath with a shower screen and an electric shower overhead, a low-level WC, and a pedestal wash hand basin. Designed for comfort and functionality, this space is ideal for relaxing and refreshing.
Garage
8' 2" x 20' 4" (2.49m x 6.20m) This garage is designed for convenience, featuring a durable metal up-and-over door for easy access. It is equipped with both light and power connections, offering versatility for various uses. A door and window to the rear enhance the space, providing natural light and additional functionality. Perfect for storage or as a workshop area.
Outside
At the front of the property, you'll find a concrete driveway offering access to the garage, alongside a level lawned garden that enhances the home's curb appeal. There's also potential for additional parking if required. To the rear, a practical paved covered area provides a perfect spot for clothes drying and outside storage. An outdoor tap adds convenience, while the paved patio extends seamlessly into a large, level lawn garden beautifully bordered with shrubs and plants—offering a tranquil and private outdoor space ideal for relaxation or entertaining.
Brochures
Brochure 1- COUNCIL TAXA payment made to your local authority in order to pay for local services like schools, libraries, and refuse collection. The amount you pay depends on the value of the property.Read more about council Tax in our glossary page.
- Band: B
- PARKINGDetails of how and where vehicles can be parked, and any associated costs.Read more about parking in our glossary page.
- Yes
- GARDENA property has access to an outdoor space, which could be private or shared.
- Yes
- ACCESSIBILITYHow a property has been adapted to meet the needs of vulnerable or disabled individuals.Read more about accessibility in our glossary page.
- Ask agent
Hallane Road, St Austell, PL25
Add an important place to see how long it'd take to get there from our property listings.
__mins driving to your place
Get an instant, personalised result:
- Show sellers you’re serious
- Secure viewings faster with agents
- No impact on your credit score
Your mortgage
Notes
Staying secure when looking for property
Ensure you're up to date with our latest advice on how to avoid fraud or scams when looking for property online.
Visit our security centre to find out moreDisclaimer - Property reference 28885496. The information displayed about this property comprises a property advertisement. Rightmove.co.uk makes no warranty as to the accuracy or completeness of the advertisement or any linked or associated information, and Rightmove has no control over the content. This property advertisement does not constitute property particulars. The information is provided and maintained by Liddicoat & Company, St Austell. Please contact the selling agent or developer directly to obtain any information which may be available under the terms of The Energy Performance of Buildings (Certificates and Inspections) (England and Wales) Regulations 2007 or the Home Report if in relation to a residential property in Scotland.
*This is the average speed from the provider with the fastest broadband package available at this postcode. The average speed displayed is based on the download speeds of at least 50% of customers at peak time (8pm to 10pm). Fibre/cable services at the postcode are subject to availability and may differ between properties within a postcode. Speeds can be affected by a range of technical and environmental factors. The speed at the property may be lower than that listed above. You can check the estimated speed and confirm availability to a property prior to purchasing on the broadband provider's website. Providers may increase charges. The information is provided and maintained by Decision Technologies Limited. **This is indicative only and based on a 2-person household with multiple devices and simultaneous usage. Broadband performance is affected by multiple factors including number of occupants and devices, simultaneous usage, router range etc. For more information speak to your broadband provider.
Map data ©OpenStreetMap contributors.







