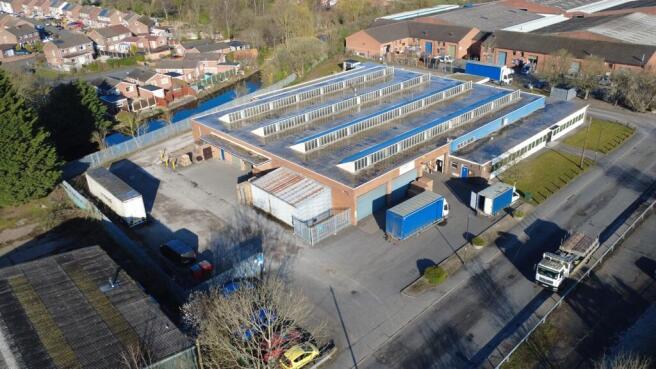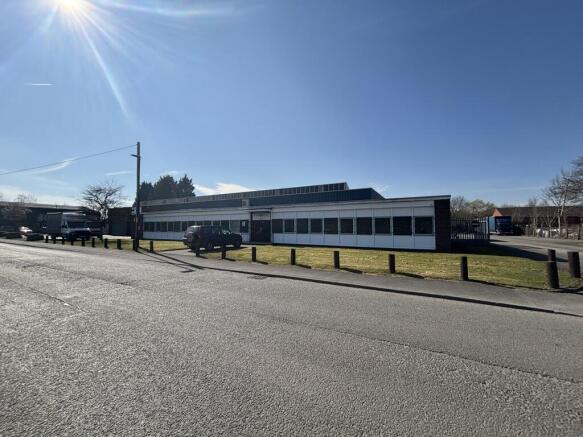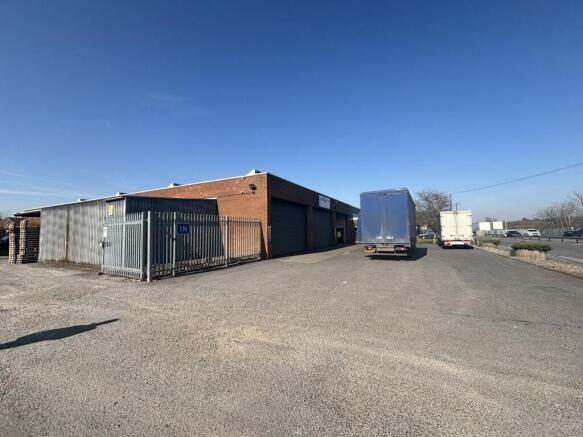Denmark House, Furnace Road, Ilkeston, Derbyshire, DE7 5EP
- SIZE AVAILABLE
23,256 sq ft
2,161 sq m
- SECTOR
Light industrial facility for sale
Key features
- Combined Total Gross Internal Area of 2,160.55sq.m / 23,256sq.ft.
- Located on a 1.56 acre / 0.63 hectare site.
- Additional overspill parking.
- Detached factory premises with perimeter access road.
- Ideal Headquarters premises.
- Potential redevelopment opportunity STPP.
Description
The building is of steel frame construction with masonry elevations surmounted by a metal clad flat roof, inclusive of northern lights, with an eaves height of approximately 4.5m. The warehouse area benefits from a concrete floor together with high bay strip lighting.
Access to the property is via a number of loading doors positioned around the building. There are 3 roller shutter doors located on the front elevation each measuring approximately 6.0m (wide) by 3.7m (high), a further 2 roller shutter doors on the south facing elevation measuring approximately 2.9m (wide) by 3.6m (high) and a further roller shutter is located on the north facing elevation.
The office accommodation consists of two main offices on the front elevation, two break out/canteens, a meeting room together with additional storage rooms and requisite WC facilities.
In terms of specification, the office space comprises carpet floor coverings, painted plaster walls, suspended ceiling inclusive of inset LED lighting and comfort cooling/heating unit to the main office area.
Externally, the property benefits from a good number of parking spaces on the other side of Furnace Road as well as proportioned loading areas to the front and side of the property.
Brochures
Denmark House, Furnace Road, Ilkeston, Derbyshire, DE7 5EP
NEAREST STATIONS
Distances are straight line measurements from the centre of the postcode- Ilkeston Station1.2 miles
- Toton Lane Tram Stop3.2 miles
- Cator Lane Tram Stop3.7 miles
Notes
Disclaimer - Property reference 14821FH. The information displayed about this property comprises a property advertisement. Rightmove.co.uk makes no warranty as to the accuracy or completeness of the advertisement or any linked or associated information, and Rightmove has no control over the content. This property advertisement does not constitute property particulars. The information is provided and maintained by Salloway Property Consultants, Derby. Please contact the selling agent or developer directly to obtain any information which may be available under the terms of The Energy Performance of Buildings (Certificates and Inspections) (England and Wales) Regulations 2007 or the Home Report if in relation to a residential property in Scotland.
Map data ©OpenStreetMap contributors.




