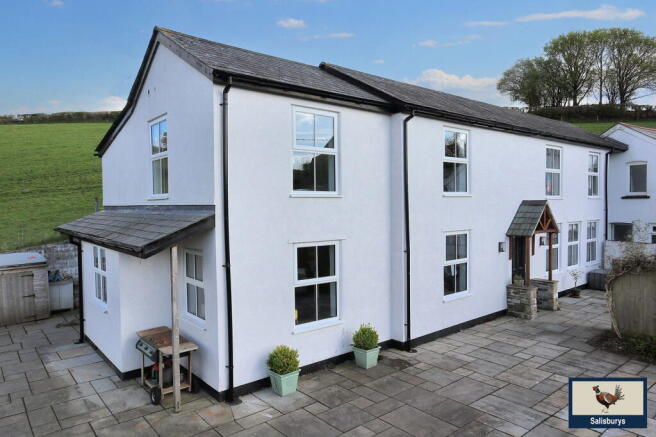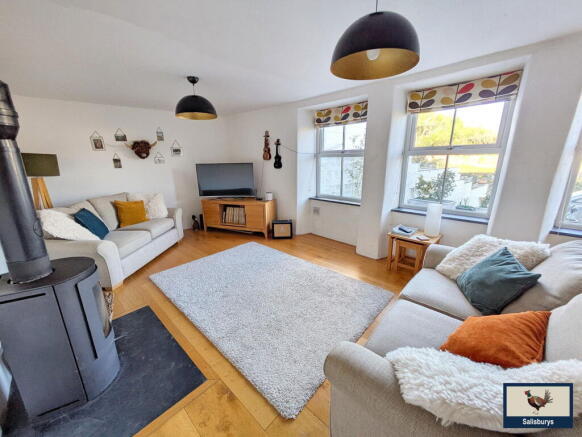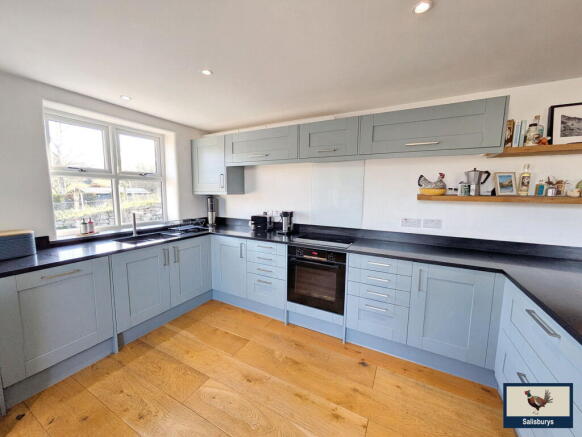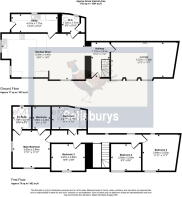Whitchurch, Tavistock.

- PROPERTY TYPE
Link Detached House
- BEDROOMS
4
- BATHROOMS
3
- SIZE
1,636 sq ft
152 sq m
- TENUREDescribes how you own a property. There are different types of tenure - freehold, leasehold, and commonhold.Read more about tenure in our glossary page.
Freehold
Key features
- Edge of Whitchurch Location
- Quality Character Property
- 4 Bedroom Family Home
- Open plan Kitchen/Dining room
- Under floor heating
- Master Bedroom with En-suite
- Large Garden
- Extensively Refurbished
- Off road parking
- Open views of the countryside to the rear
Description
This tastefully presented four double bedroom family home, positioned on the sought-after Whitchurch boundary, combines classic cottage charm with spacious, well-designed interiors. Ideally located with easy access to both Tavistock and Plymouth, it offers the perfect balance of countryside living and modern convenience. This property on Whitchurch Road is in close proximity to the local Post office, Whitchurch Primary School, a well regarded Local Pub and Whitchurch Down/Dartmoor.
At the heart of the home is a generous open-plan kitchen and dining area, ideal for family life. Complete with solid wood flooring and under floor heating, fully fitted quality wall and base units which incorporates the integrated oven and induction hob, with extractor over, dishwasher and fridge/freezer, complemented by a separate utility room that provides practical space for laundry and storage. A cosy lounge with triple glazed windows, a wood-burning stove adds warmth and character, creating a welcoming retreat, with solid wood flooring and underfloor heating.
Upstairs, the property features four well-proportioned double bedrooms, each benefiting from large windows that allow plenty of natural light to fill the space. The entire first floor is equipped with underfloor heating, providing consistent comfort throughout. The master bedroom includes a private en-suite bathroom and a walk-in wardrobe, offering both convenience and a touch of luxury.
A well-appointed family bathroom completes the first floor, featuring a generous walk-in shower, modern white sanitaryware, and clean, contemporary finishes that enhance the room’s sleek and practical design.
Outside, the private and secure garden is impressively sized, featuring well-maintained lawns, terraces for outdoor dining, and a charming summerhouse. The garden backs onto open fields and countryside, offering a peaceful and picturesque backdrop. There is off-road parking to the front of the property.
Entrance: 1.77m x 3.41m (5'10" x 11'2") Double glazed front door leading into the entrance hall with slate flooring.
Kitchen / dining room: 8.08m x 4.46m (26'6" x 14'8") With solid wood flooring and plenty of windows, this bright and spacious room incorporates the kitchen area with plenty of quality wall and base units and granite worktops. Fitted with integrated electric oven and induction hob with extractor over, there is also an integrated dishwasher and double fridge/freezer. The breakfast bar offers plenty of space for seating and helps to separate the space between kitchen and dining areas.
Lounge: 6.52m x 3.38m (21'5" x 11'1") Making the most of the interior layout, the lounge provides a calm and comfortable space, ideal for unwinding at the end of the day. The wood-burning stove adds warmth and character, creating a cosy atmosphere during the colder months.
Utility room: 4.51m x 1.77m (14'10" x 5'10") Practical and functional this utility space offers fitted base units that incorporate space for the washing machine and tumble drier along with the gas boiler for the underfloor heating.
Downstairs WC: 1.72m x 3.41m (5'8" x 5'10") Finished with contemporary white sanitaryware and durable tiled flooring, the space also offers the flexibility to accommodate a shower if desired.
Master bedroom: 3.62m x 3.64m (11'11" x 11'11") Dual aspect windows offer ample natural light, enhancing its bright and airy feel. With the added benefit of a walk-in wardrobe, this generously sized room also offers the potential for a quiet reading nook or peaceful retreat.
Walk in wardrobe: 1.86m x 2.26m (6'1" x 7'5")
Master en-suite: 1.79m x 2.21m (5'10" x 7'3") Fitted with sleek white sanitaryware, a large walk-in shower, and tiled flooring and walls, this space is both stylish and practical.
Bedroom 2: 3.64m x 3.52m (11'11" x 11'7") Windows on opposite sides of the room offer views over the front and rear of the property.
Bedroom 3: 3.27m x 2.60m (10'9" x 8'6") Situated at the front of the property offering ample space for a double bed.
Bedroom 4 / office: 2.83m x 2.54m (9'3" x 8'4") Situated at the front property with double glazed window and space for a double bed.
Family bathroom: 3.37m x 2.18m (11'1" x 7'2") Fitted with white sanitaryware and incorporating a large walk-in shower, with tiled flooring and walls.
Externally: Outside, the property boasts a generously sized, private, and secure garden, providing an exceptional outdoor space for both relaxation and recreation. The well-maintained lawns offer ample room for children to play and enjoy the outdoors. Thoughtfully designed terraces create perfect spots for alfresco dining, entertaining, or unwinding in the fresh air. A charming summerhouse adds versatility and character to the garden. The garden enjoys an enviable position, backing onto open fields and rolling countryside, ensuring a tranquil and picturesque setting that enhances the sense of privacy and seclusion
Services: The property has mains electricity, sewerage, gas and water.
Directions: From Bedford Square proceed towards Whitchurch Road. At the roundabout take the second exit onto Whitchurch Road. Proceed along Whitchurch Road for approximately 1.5 miles and the property will be found on your left.
What3 Words:
Google Maps:
Agents Note: Fixtures, fittings, appliances or any building services referred to does not imply that they are in working order or have been tested by us. The suitability and working condition of these items and services is the responsibility of purchasers.
Further Note: This property is owned by a member of Salisbury's staff..
Brochures
Brochure 1- COUNCIL TAXA payment made to your local authority in order to pay for local services like schools, libraries, and refuse collection. The amount you pay depends on the value of the property.Read more about council Tax in our glossary page.
- Band: C
- PARKINGDetails of how and where vehicles can be parked, and any associated costs.Read more about parking in our glossary page.
- Driveway
- GARDENA property has access to an outdoor space, which could be private or shared.
- Private garden
- ACCESSIBILITYHow a property has been adapted to meet the needs of vulnerable or disabled individuals.Read more about accessibility in our glossary page.
- Ask agent
Whitchurch, Tavistock.
Add an important place to see how long it'd take to get there from our property listings.
__mins driving to your place
Get an instant, personalised result:
- Show sellers you’re serious
- Secure viewings faster with agents
- No impact on your credit score
Your mortgage
Notes
Staying secure when looking for property
Ensure you're up to date with our latest advice on how to avoid fraud or scams when looking for property online.
Visit our security centre to find out moreDisclaimer - Property reference S1274242. The information displayed about this property comprises a property advertisement. Rightmove.co.uk makes no warranty as to the accuracy or completeness of the advertisement or any linked or associated information, and Rightmove has no control over the content. This property advertisement does not constitute property particulars. The information is provided and maintained by Salisburys, Tavistock. Please contact the selling agent or developer directly to obtain any information which may be available under the terms of The Energy Performance of Buildings (Certificates and Inspections) (England and Wales) Regulations 2007 or the Home Report if in relation to a residential property in Scotland.
*This is the average speed from the provider with the fastest broadband package available at this postcode. The average speed displayed is based on the download speeds of at least 50% of customers at peak time (8pm to 10pm). Fibre/cable services at the postcode are subject to availability and may differ between properties within a postcode. Speeds can be affected by a range of technical and environmental factors. The speed at the property may be lower than that listed above. You can check the estimated speed and confirm availability to a property prior to purchasing on the broadband provider's website. Providers may increase charges. The information is provided and maintained by Decision Technologies Limited. **This is indicative only and based on a 2-person household with multiple devices and simultaneous usage. Broadband performance is affected by multiple factors including number of occupants and devices, simultaneous usage, router range etc. For more information speak to your broadband provider.
Map data ©OpenStreetMap contributors.





